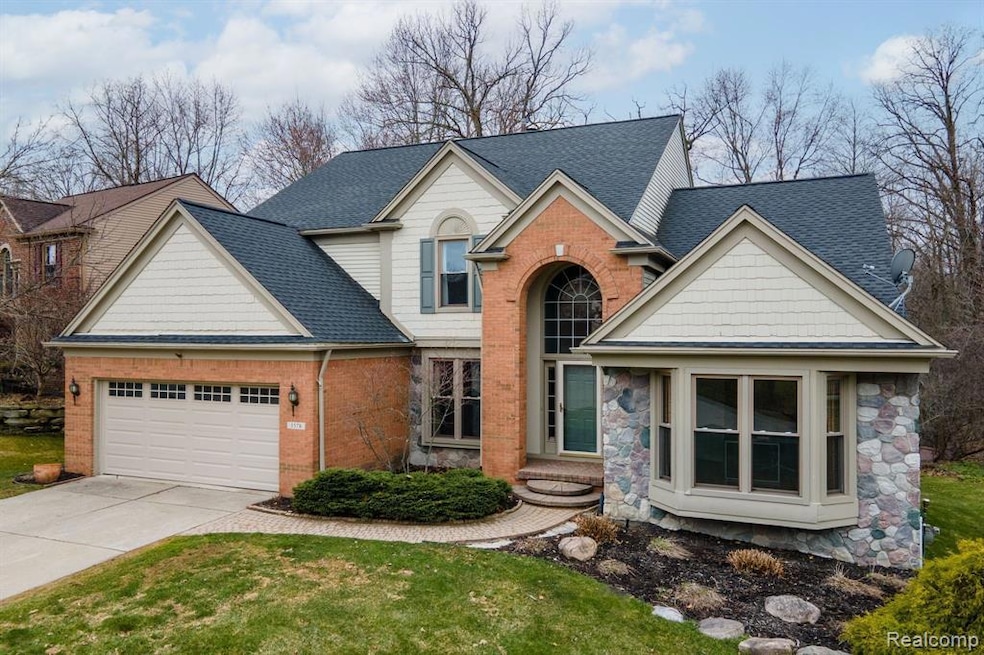**SPACIOUS AND INVITING HOME IN WEST BLOOMFIELD - Designed for Living, Working, and Entertaining** Tucked away on a quiet property that backs to a Wooded Common Area nestled along a stream - this well-cared for home offers the ideal blend of comfort, space, and functionality in the desirable 'Woodlands of West Bloomfield" neighborhood. Inside, the two-story Great Room, features a dramatic "wall of windows" that fills the space with natural light and offers serene views of the private wooded backyard. A 2-story/2-way Gas Fireplace adds an impressive touch, while the dual-entry staircase and hardwood floors create a warm, flowing layout. Just off the main living area find a beautiful library featuring vaulted ceilings and a bay window. The expansive kitchen is designed as the heart of the home, featuring bright cabinetry, ample counter space, large center island, and a sunny breakfast room with fireplace —ideal for gatherings and day-to-day comfort. First Floor Laundry Room is a bonus and don't miss the Butler’s Pantry which leads into the formal dining room, making this space as functional - as it is elegant. The highlight of the home - a FIRST FLOOR PRIMARY BEDROOM SUITE; offering wooded views, walk-in closets, and a spacious en suite bathroom w/garden tub, separate shower, and dual vanities. **UPSTAIRS** discover three additional bedrooms, full bathroom, and a versatile 'Loft Space' —perfect as a study, home office, or even a potential fifth bedroom. The expansive WALKOUT BASEMENT (53x38 sqft) is ready to be finished - w/daylight window and Walkout sliding doorway. This space has the potential to add over 2,000 square feet of living space to your home! Outside enjoy beautiful landscaped grounds, complete with a rebuilt deck overlooking the wooded backyard. RECENT UPDATES: NEW ROOF (2021) - NEW MECHANICALS: FURNACE/AC/HWT (2021), NEW WINDOWS (2018), NEW HARDWOOD FLOORS (2015), NEW DECK BOARDS (2021), and INSULATED GARAGE DOOR. ** Check out - 3D walk-through VIDEO **MORE UPDATES IN DOC FILES **BATVAI

