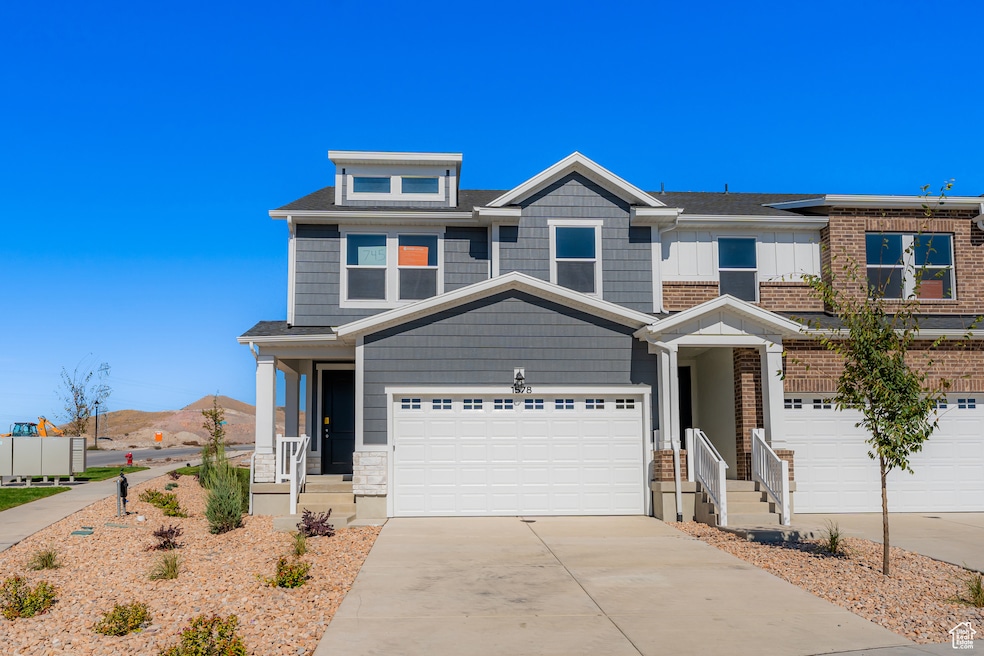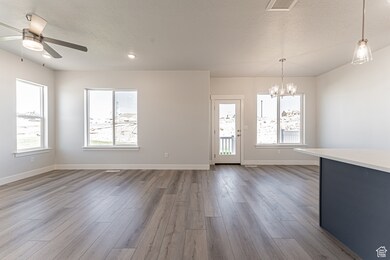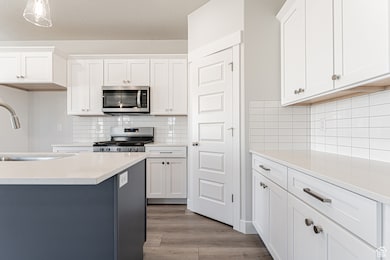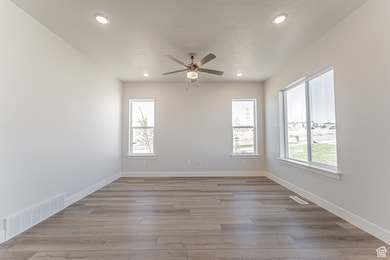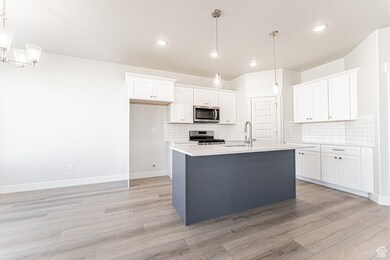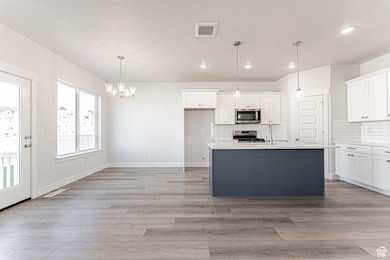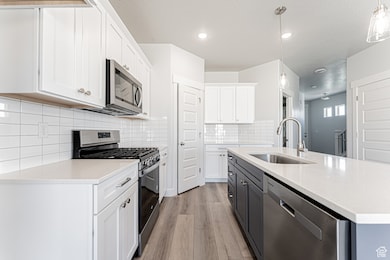1578 W Banner Dr Unit 745 South Jordan, UT 84095
Estimated payment $3,217/month
Total Views
5,564
4
Beds
2.5
Baths
2,478
Sq Ft
$199
Price per Sq Ft
Highlights
- Clubhouse
- Great Room
- Hiking Trails
- Jordan Ridge School Rated A-
- Community Pool
- 2 Car Attached Garage
About This Home
Discover the perfect blend of convenience and comfort with your new townhome! Enjoy the perks of multi-story living and a two-car garage, without the upkeep of a single-family home. Ridgehorne at Mt. Saratoga is a beautiful up-and-coming community. This master-planned community will feature future parks, trails, and expansive open space. Ridgehorne is in close proximity to Utah Lake, The Ranches Golf Club, stores, and restaurants. Easy access to Pioneer Crossing also allows for an easy commute. Reach out today for more information or set up a visit to the community.
Townhouse Details
Home Type
- Townhome
Year Built
- Built in 2025
Lot Details
- 1,307 Sq Ft Lot
- Landscaped
- Sprinkler System
HOA Fees
- $127 Monthly HOA Fees
Parking
- 2 Car Attached Garage
Interior Spaces
- 2,478 Sq Ft Home
- 3-Story Property
- Double Pane Windows
- Great Room
- Basement Fills Entire Space Under The House
- Electric Dryer Hookup
Kitchen
- Free-Standing Range
- Disposal
Flooring
- Carpet
- Tile
Bedrooms and Bathrooms
- 4 Bedrooms
- Walk-In Closet
Schools
- Thunder Ridge Elementary School
- Vista Heights Middle School
- Westlake High School
Utilities
- Central Heating and Cooling System
- Natural Gas Connected
Listing and Financial Details
- Home warranty included in the sale of the property
Community Details
Overview
- Association fees include ground maintenance
- Fcs Community Management Association, Phone Number (801) 256-0465
- Ridgehorne Subdivision
Amenities
- Clubhouse
Recreation
- Community Playground
- Community Pool
- Hiking Trails
- Bike Trail
- Snow Removal
Pet Policy
- Pets Allowed
Map
Create a Home Valuation Report for This Property
The Home Valuation Report is an in-depth analysis detailing your home's value as well as a comparison with similar homes in the area
Home Values in the Area
Average Home Value in this Area
Property History
| Date | Event | Price | List to Sale | Price per Sq Ft |
|---|---|---|---|---|
| 10/29/2025 10/29/25 | Pending | -- | -- | -- |
| 10/21/2025 10/21/25 | For Sale | $491,900 | 0.0% | $199 / Sq Ft |
| 10/13/2025 10/13/25 | Pending | -- | -- | -- |
| 09/26/2025 09/26/25 | Off Market | -- | -- | -- |
| 09/22/2025 09/22/25 | For Sale | $491,900 | 0.0% | $199 / Sq Ft |
| 06/20/2025 06/20/25 | For Sale | $491,900 | -- | $199 / Sq Ft |
Source: UtahRealEstate.com
Source: UtahRealEstate.com
MLS Number: 2093753
Nearby Homes
- 1558 W Banner Dr Unit 805
- 1574 W Banner Dr Unit 743
- 1576 W Banner Dr Unit 744
- 1556 W Banner Dr Unit 806
- 1548 W Banner Dr Unit 809
- 1552 W Banner Dr Unit 807
- 1553 W Banner Dr Unit 844
- 10177 Statesman Place
- 10182 S Chattel Cir
- 3312 W Harvest Grove Way
- 3274 W Harvest Chase Dr
- 10320 S 2700 W
- 3211 W Harvest Glory Dr
- 10252 S 3570 W
- 2551 W Winding Way
- 10605 Willow Valley Rd
- 2908 W Bison Ridge Rd
- 3651 W 10200 S Unit 11
- 2439 Bridle Oak Dr
- 2777 W Urban Ridge Rd
