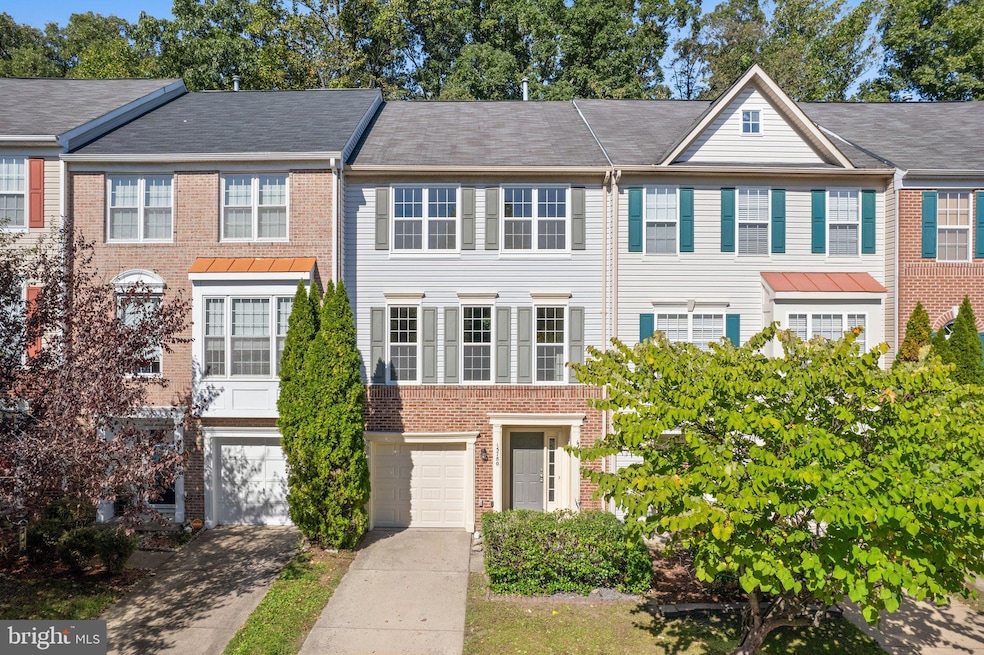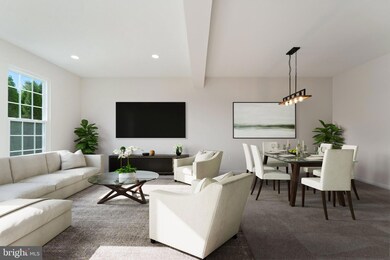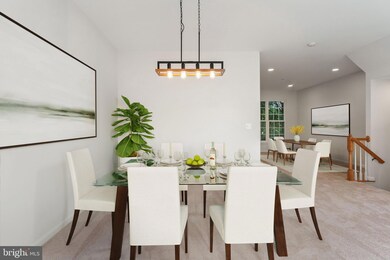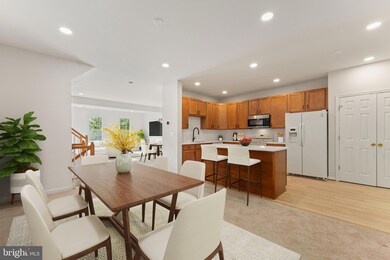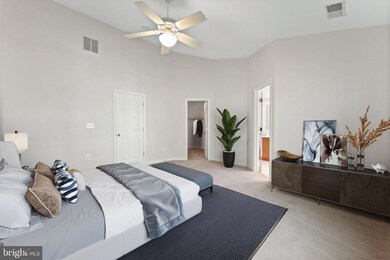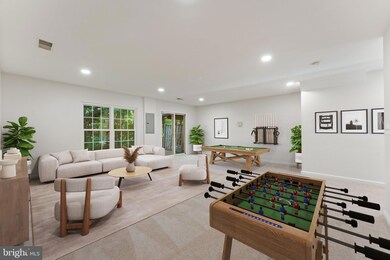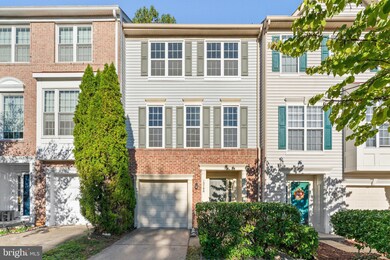
15780 Nimes Ct Woodbridge, VA 22191
Highlights
- Colonial Architecture
- 1 Car Attached Garage
- 90% Forced Air Heating and Cooling System
- Community Pool
About This Home
As of November 2024Don't miss this opportunity. Rarely available interior townhouse is ready for its next family to call it home! Starting from the entrance the spacious layout is apparent. Freshly painted, with new lights and flooring throughout once inside you will immediately walk-in and find a massive basement with space for everyone and everything. Lower level includes HVAC closet, coat closet, extra storage, and interior access to the one car garage as well. The middle floor has a WIDE-OPEN living/dining/great room with a large and updated kitchen and a second family room on the rear too. This very flexible floor plan allows for two eating spaces or a larger family space in the front with a single eating space on the rear, or reverse it to create a student homework space or home office. This is an extremely flexible floorplan! The top floor has a spacious primary bedroom and a jumbo walk-in closet and full private bath with dual vanities and separate soaking tub and shower. Additionally on the top floor is the laundry room (full size washer and dryer) with two more bedrooms and a full hallway bath with dual vanities and tub. This home lacks nothing, needs nothing, come and see it in person. New carpet throughout home, new flooring in kitchen, new backsplash in kitchen, new recessed lights on first and second level and many small updates throughout as well. Newer roof, windows, HVAC. Close to shopping, dining, gym's, schools, playgrounds, and super easy to get to i95 as well.
Last Agent to Sell the Property
Samson Properties License #SP200201884 Listed on: 10/17/2024

Townhouse Details
Home Type
- Townhome
Est. Annual Taxes
- $4,344
Year Built
- Built in 2002 | Remodeled in 2024
Lot Details
- 1,759 Sq Ft Lot
HOA Fees
- $120 Monthly HOA Fees
Parking
- 1 Car Attached Garage
- 1 Driveway Space
- Front Facing Garage
Home Design
- Colonial Architecture
- A-Frame Home
- Permanent Foundation
- Slab Foundation
Interior Spaces
- Property has 2 Levels
- Basement Fills Entire Space Under The House
- Laundry on upper level
Bedrooms and Bathrooms
- 3 Bedrooms
Utilities
- 90% Forced Air Heating and Cooling System
- Natural Gas Water Heater
Listing and Financial Details
- Tax Lot 154
- Assessor Parcel Number 8290-57-2376
Community Details
Overview
- Markham's Grant HOA
- Markhams Grant Subdivision
Recreation
- Community Pool
Ownership History
Purchase Details
Home Financials for this Owner
Home Financials are based on the most recent Mortgage that was taken out on this home.Purchase Details
Home Financials for this Owner
Home Financials are based on the most recent Mortgage that was taken out on this home.Purchase Details
Home Financials for this Owner
Home Financials are based on the most recent Mortgage that was taken out on this home.Purchase Details
Home Financials for this Owner
Home Financials are based on the most recent Mortgage that was taken out on this home.Similar Homes in Woodbridge, VA
Home Values in the Area
Average Home Value in this Area
Purchase History
| Date | Type | Sale Price | Title Company |
|---|---|---|---|
| Deed | $489,000 | Home First Title | |
| Deed | $489,000 | Home First Title | |
| Deed | $370,000 | Accommodation | |
| Deed | $339,000 | -- | |
| Deed | $211,170 | -- |
Mortgage History
| Date | Status | Loan Amount | Loan Type |
|---|---|---|---|
| Open | $439,000 | VA | |
| Closed | $439,000 | VA | |
| Previous Owner | $378,510 | VA | |
| Previous Owner | $271,200 | New Conventional | |
| Previous Owner | $209,082 | FHA |
Property History
| Date | Event | Price | Change | Sq Ft Price |
|---|---|---|---|---|
| 11/19/2024 11/19/24 | Sold | $490,000 | +0.2% | $198 / Sq Ft |
| 10/17/2024 10/17/24 | For Sale | $489,000 | +32.2% | $197 / Sq Ft |
| 04/23/2021 04/23/21 | Sold | $370,000 | 0.0% | $154 / Sq Ft |
| 04/06/2021 04/06/21 | For Sale | $369,888 | 0.0% | $153 / Sq Ft |
| 06/27/2015 06/27/15 | Rented | $1,850 | 0.0% | -- |
| 06/27/2015 06/27/15 | Under Contract | -- | -- | -- |
| 05/05/2015 05/05/15 | For Rent | $1,850 | -- | -- |
Tax History Compared to Growth
Tax History
| Year | Tax Paid | Tax Assessment Tax Assessment Total Assessment is a certain percentage of the fair market value that is determined by local assessors to be the total taxable value of land and additions on the property. | Land | Improvement |
|---|---|---|---|---|
| 2025 | $4,242 | $465,900 | $164,000 | $301,900 |
| 2024 | $4,242 | $426,500 | $150,500 | $276,000 |
| 2023 | $4,241 | $407,600 | $143,300 | $264,300 |
| 2022 | $4,244 | $383,200 | $134,000 | $249,200 |
| 2021 | $4,135 | $337,600 | $117,500 | $220,100 |
| 2020 | $4,901 | $316,200 | $109,800 | $206,400 |
| 2019 | $4,720 | $304,500 | $105,600 | $198,900 |
| 2018 | $3,567 | $295,400 | $102,500 | $192,900 |
| 2017 | $3,540 | $285,700 | $98,600 | $187,100 |
| 2016 | $3,391 | $276,000 | $94,800 | $181,200 |
| 2015 | $3,317 | $273,800 | $93,900 | $179,900 |
| 2014 | $3,317 | $264,100 | $90,300 | $173,800 |
Agents Affiliated with this Home
-
Joe Azer

Seller's Agent in 2024
Joe Azer
Samson Properties
(571) 989-2937
3 in this area
154 Total Sales
-
Tammy Hill

Buyer's Agent in 2024
Tammy Hill
KW Metro Center
(571) 237-3063
1 in this area
47 Total Sales
-
c
Seller's Agent in 2015
christy and stev Meehan
Century 21 Redwood Realty
Map
Source: Bright MLS
MLS Number: VAPW2081164
APN: 8290-57-2376
- 15714 Palermo Terrace
- 2995 Stockholm Way
- 3175 Fledgling Cir
- 3348 Soaring Cir
- 3510 Powells Crossing Ct
- 3489 Eagle Ridge Dr
- 15623 Bushey Dr
- 2527 Tabor Ct
- 15615 Bushey Dr
- 15378 Bronco Way
- 3449 Lacrosse Ct
- 3469 Lacrosse Ct
- 3179 Barbeque Place
- 16280 Eagle Flight Cir
- 16331 Eagle Flight Cir
- 3188 Barbeque Place
- 15635 John Diskin Cir
- 2679 Cast Off Loop
- 15604 Traverser Ct
- 15611 Bushey Dr
