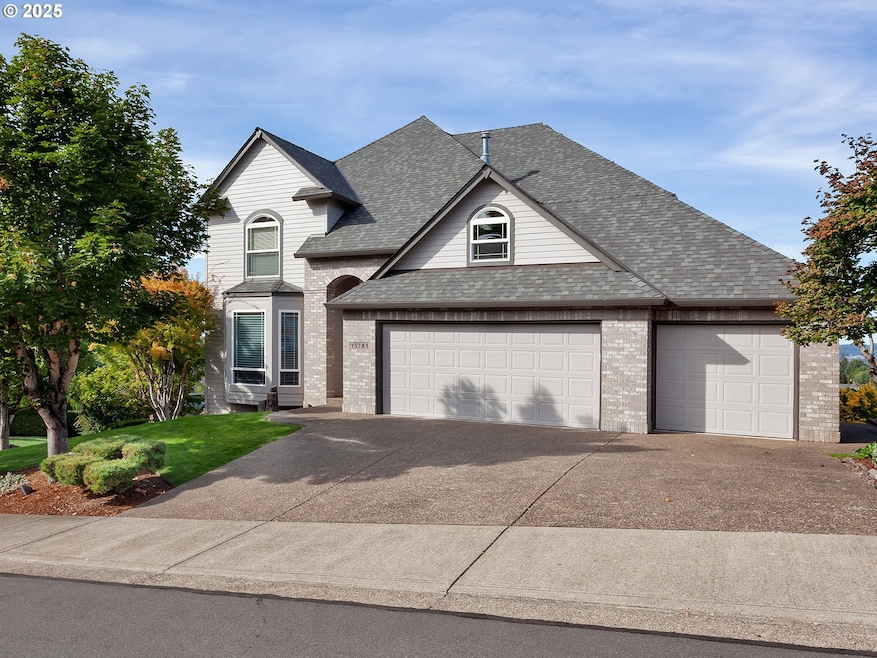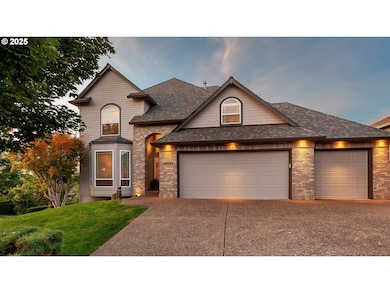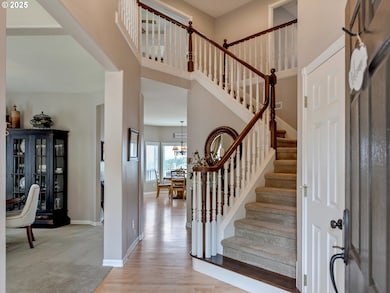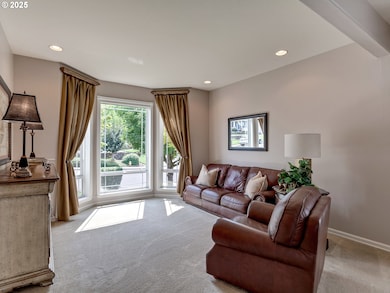15781 SW Highpoint Dr Sherwood, OR 97140
Estimated payment $5,745/month
Highlights
- Heated Floors
- Deck
- Vaulted Ceiling
- Archer Glen Elementary School Rated A
- Territorial View
- Traditional Architecture
About This Home
Impeccably maintained by its original owner, this 3,648 sq. ft. home is nestled on a spacious 9,000+ sq. ft. corner lot atop Sherwood’s highly sought-after Highpoint Dr. 4 beds, office, weight room, 3 full/1.5 half baths. This stunning 3 level home offers breathtaking valley views. The beautifully updated paver deck w/a built-in gas hook-up making barbecuing a breeze. New roof & water heater in 2022 & freshly painted on the exterior in 2023. No HOA’s, wide streets, just minutes to Old Town, shops, restaurants, parks & schools. The vaulted entry, living & dining room lead to the open Kitchen, nook & Family room. Crisp white cabinetry pairs beautifully w/granite counters & hrdwd floors. A cook’s island w/4-burner gas range, fridge, built-in oven & microwave along with ss appliances elevate this kitchen into a chef’s dream. The family room is anchored by a cozy gas fireplace framed w/custom shelving, surround sound & a wall of windows. Step into the entertainer’s dream basement, featuring a custom wet bar w/ice maker, fridge, sink & dishwasher. Gather around the spacious pool table area enhanced w/surround sound, stereo, & karaoke system for endless fun. Also included are a full bath, fitness room w/custom cabinets & storage area. The outdoor patio is thoughtfully designed w/a hidden rain gutter system. Upstairs, retreat to the primary suite featuring coved ceilings, generous walk-in closet & top-down/bottom-up blackout shades. The ensuite boasts heated tile floors, dbl vanities, jetted tub & tiled shower. All bedroom closets & laundry room are thoughtfully designed w/closet organizers. The custom office room features a dual-tiered design w/both laminate & carpet flooring. Built-in maple cabinetry offers multiple desks, bookshelves & a cozy window seat. Additional amenities include updated lighting fixtures, water softener, dog kennel, spacious three-car garage & attic storage. The exterior features a fountain, sprinklers, lighting & outdoor shed.
Home Details
Home Type
- Single Family
Est. Annual Taxes
- $8,933
Year Built
- Built in 1998 | Remodeled
Lot Details
- 9,147 Sq Ft Lot
- Dog Run
- Corner Lot
- Gentle Sloping Lot
- Sprinkler System
- Private Yard
Parking
- 3 Car Attached Garage
- Garage Door Opener
- Driveway
- On-Street Parking
Home Design
- Traditional Architecture
- Brick Exterior Construction
- Composition Roof
- Cement Siding
- Concrete Perimeter Foundation
Interior Spaces
- 3,648 Sq Ft Home
- 3-Story Property
- Sound System
- Built-In Features
- Vaulted Ceiling
- Ceiling Fan
- Gas Fireplace
- Double Pane Windows
- Vinyl Clad Windows
- Family Room
- Living Room
- Dining Room
- Home Office
- Territorial Views
- Finished Basement
- Natural lighting in basement
- Laundry Room
Kitchen
- Built-In Oven
- Built-In Range
- Down Draft Cooktop
- Microwave
- Plumbed For Ice Maker
- Dishwasher
- Stainless Steel Appliances
- Cooking Island
- Granite Countertops
- Disposal
Flooring
- Wood
- Wall to Wall Carpet
- Heated Floors
- Laminate
- Tile
Bedrooms and Bathrooms
- 4 Bedrooms
- Hydromassage or Jetted Bathtub
Outdoor Features
- Deck
- Patio
- Shed
Schools
- Archer Glen Elementary School
- Sherwood Middle School
- Sherwood High School
Utilities
- Forced Air Heating and Cooling System
- Heating System Uses Gas
- Gas Water Heater
- Water Softener
- High Speed Internet
Community Details
- No Home Owners Association
- Crestwood Heights No 3 Subdivision
Listing and Financial Details
- Assessor Parcel Number R2057859
Map
Home Values in the Area
Average Home Value in this Area
Tax History
| Year | Tax Paid | Tax Assessment Tax Assessment Total Assessment is a certain percentage of the fair market value that is determined by local assessors to be the total taxable value of land and additions on the property. | Land | Improvement |
|---|---|---|---|---|
| 2026 | $8,933 | $482,730 | -- | -- |
| 2025 | $8,933 | $468,670 | -- | -- |
| 2024 | $8,720 | $455,020 | -- | -- |
| 2023 | $8,720 | $441,770 | $0 | $0 |
| 2022 | $7,801 | $441,770 | $0 | $0 |
| 2021 | $7,700 | $416,420 | $0 | $0 |
| 2020 | $7,573 | $404,300 | $0 | $0 |
| 2019 | $7,429 | $392,530 | $0 | $0 |
| 2018 | $7,204 | $381,100 | $0 | $0 |
| 2017 | $7,015 | $370,000 | $0 | $0 |
| 2016 | $6,792 | $359,230 | $0 | $0 |
| 2015 | $6,453 | $348,770 | $0 | $0 |
| 2014 | $6,382 | $338,620 | $0 | $0 |
Property History
| Date | Event | Price | List to Sale | Price per Sq Ft |
|---|---|---|---|---|
| 10/09/2025 10/09/25 | Price Changed | $949,900 | -1.6% | $260 / Sq Ft |
| 10/08/2025 10/08/25 | Price Changed | $964,900 | +1.6% | $265 / Sq Ft |
| 10/08/2025 10/08/25 | Price Changed | $949,900 | -1.6% | $260 / Sq Ft |
| 08/29/2025 08/29/25 | For Sale | $964,900 | -- | $265 / Sq Ft |
Purchase History
| Date | Type | Sale Price | Title Company |
|---|---|---|---|
| Interfamily Deed Transfer | -- | Old Republic Title | |
| Interfamily Deed Transfer | -- | Ticor Title Insurance Compan | |
| Warranty Deed | $313,000 | First American Title Ins Co | |
| Bargain Sale Deed | -- | First American Title Ins Co | |
| Warranty Deed | $48,900 | Stewart Title Company |
Mortgage History
| Date | Status | Loan Amount | Loan Type |
|---|---|---|---|
| Open | $357,700 | New Conventional | |
| Closed | $310,500 | Unknown | |
| Closed | $240,000 | No Value Available | |
| Closed | $41,700 | No Value Available |
Source: Regional Multiple Listing Service (RMLS)
MLS Number: 433959029
APN: R2057859
- 15659 SW Hawk Ct
- 23484 SW Pine St
- 15831 SW Sunset Ct
- 23608 SW Eucalyptus Terrace
- 23144 SW Cinnamon Hill Place
- 23104 SW Cinnamon Hill Place
- 23077 SW Main St Unit 21
- 0 SW Sunset Blvd
- 23818 SW Stonehaven St
- 22805 SW Highland Dr
- 22766 SW Lincoln St
- 22754 SW Highland Dr
- 22692 SW Highland Dr
- 23427 SW Greengate Place
- 17018 SW Atfalati Ln
- 25152 SW Ladd Hill Rd
- 17040 SW Atfalati Ln
- 23072 SW Mansfield St
- 17052 SW Kalapuya Ln
- 16868 SW Holly Farms Ln
- 17855 SW Mandel Ln
- 16100 SW Century Dr
- 21759 SW Cedar Brook Way
- 17634 SW Devonshire Way
- 20654 SW Sun Drop Place
- 11516 SW Berlin Ave
- 28900 SW Villebois Dr N
- 17865 SW Pacific Hwy
- 11865 SW Tualatin Rd
- 16915 SW 132nd Terrace Unit A
- 9301 SW Sagert St
- 9749 SW Barber St
- 12070 SW Fischer Rd
- 14495 SW Beef Bend Rd
- 17000 SW Pacific Hwy
- 10305 SW Wilsonville Rd
- 25800 SW Canyon Creek Rd
- 8890 SW Ash Meadows Cir
- 29796 SW Montebello Dr
- 19705 SW Boones Ferry Rd







