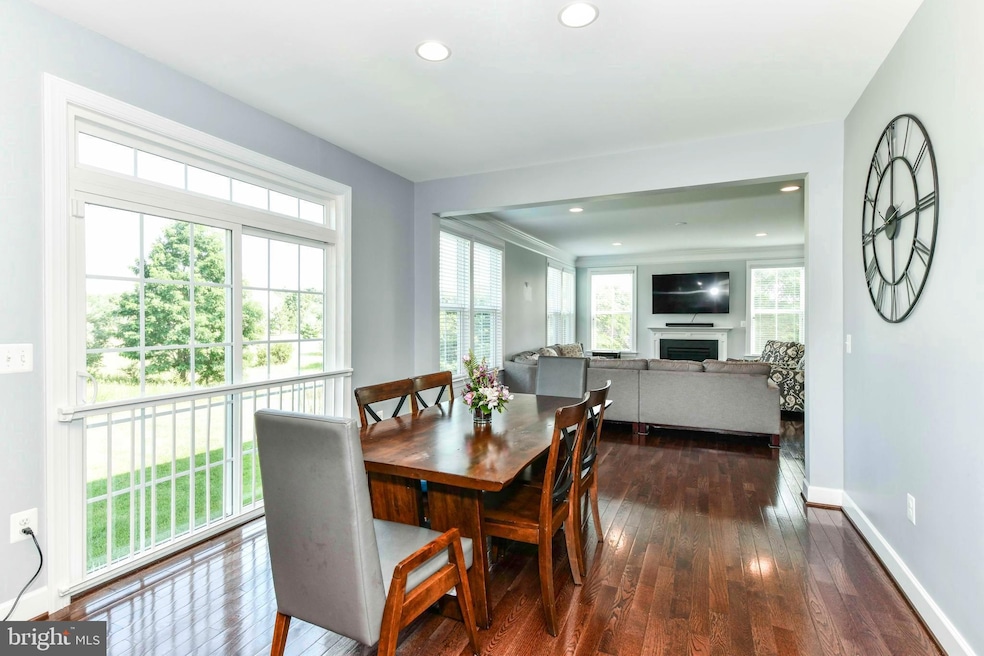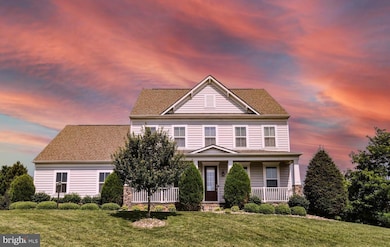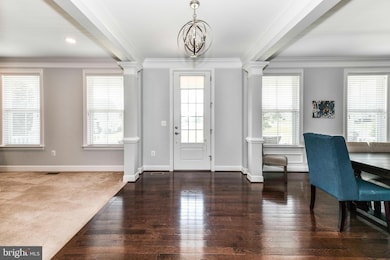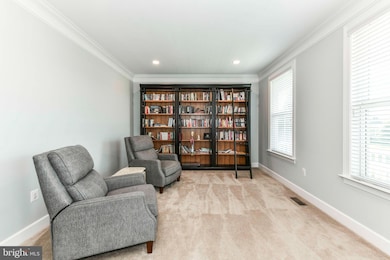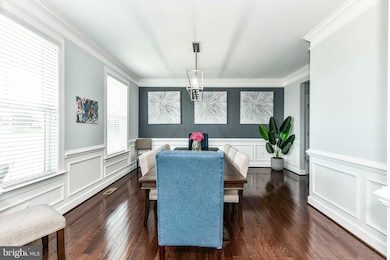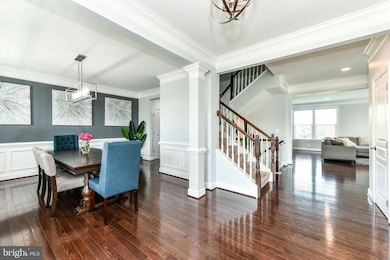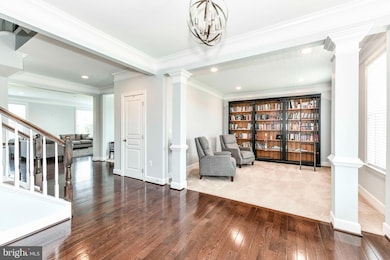15783 Berkhamstead Place Leesburg, VA 20176
Highlights
- Gourmet Kitchen
- Open Floorplan
- Backs to Trees or Woods
- View of Trees or Woods
- Colonial Architecture
- Wood Flooring
About This Home
Welcome to this exceptional four-story, six-bedroom, five-and-a-half-bath single-family home in Leesburg, where luxury and comfort meet everyday living at its finest*
This home offers a bright, modern aesthetic with chic finishes and a layout that flows beautifully from room to room*
Gleaming hardwood floors extend across most of the main level, where you'll also find a private office and a spacious, open-concept kitchen that anchors the home*
The massive kitchen features sleek countertops, ample cabinetry, and connects seamlessly to the inviting family room — perfect for gathering or relaxing at the end of the day*
Upstairs, the private bedrooms are generous in size, offering peaceful retreats with ample closet space and natural light* The primary bedroom is not only spacious and private, but gives way to a stunning ensuite bath with a gorgeous soaking tub, two vanities, and a walk-in shower.*
The bathrooms throughout are sophisticated and updated, featuring designer details and finishes.*
A top-level loft with a full bath provides an ideal space for guests, a home office, or a bonus living area.*
The fully finished basement adds even more flexibility with additional storage and entertainment space.*
Step outside to enjoy a truly expansive backyard that backs to open land, offering quiet, scenic views and room to spread out.* Lawn care included* EV Charger in garage*
Located in one of Leesburg’s most desirable neighborhoods, this home is just minutes to Stone Tower Winery, Roots 657, Downtown Leesburg, the Leesburg Premium Outlets, and many more shops, restaurants, and local attractions*
Home Details
Home Type
- Single Family
Est. Annual Taxes
- $8,564
Year Built
- Built in 2013
Lot Details
- 0.44 Acre Lot
- Backs to Trees or Woods
- Property is zoned AR1
Parking
- 2 Car Attached Garage
- Garage Door Opener
Property Views
- Woods
- Garden
Home Design
- Colonial Architecture
- Brick Exterior Construction
- Slab Foundation
Interior Spaces
- 5,800 Sq Ft Home
- Property has 4 Levels
- Open Floorplan
- Recessed Lighting
- Non-Functioning Fireplace
- Window Treatments
- Mud Room
- Entrance Foyer
- Family Room Off Kitchen
- Living Room
- Combination Kitchen and Dining Room
- Den
- Loft
- Game Room
- Wood Flooring
- Basement Fills Entire Space Under The House
- Attic
Kitchen
- Gourmet Kitchen
- Breakfast Area or Nook
- Butlers Pantry
- Built-In Double Oven
- Microwave
- Ice Maker
- Dishwasher
- Stainless Steel Appliances
- Kitchen Island
- Upgraded Countertops
- Disposal
Bedrooms and Bathrooms
- En-Suite Bathroom
- Soaking Tub
- Bathtub with Shower
- Walk-in Shower
Laundry
- Laundry Room
- Dryer
- Washer
Location
- Suburban Location
Schools
- Frances Hazel Reid Elementary School
- Smart's Mill Middle School
- Tuscarora High School
Utilities
- Central Heating and Cooling System
- Bottled Gas Water Heater
Listing and Financial Details
- Residential Lease
- Security Deposit $5,000
- Tenant pays for frozen waterpipe damage, cable TV, electricity, insurance, light bulbs/filters/fuses/alarm care, all utilities
- Rent includes lawn service
- No Smoking Allowed
- 12-Month Min and 36-Month Max Lease Term
- Available 11/6/25
- $67 Application Fee
- Assessor Parcel Number 182376373000
Community Details
Overview
- Property has a Home Owners Association
- $65 Other Monthly Fees
- Historic Selma Estates Community
- Historic Selma Estates Subdivision
- Property Manager
- Electric Vehicle Charging Station
Amenities
- Common Area
Recreation
- Community Pool
- Jogging Path
Pet Policy
- Pets allowed on a case-by-case basis
- $50 Monthly Pet Rent
Map
Source: Bright MLS
MLS Number: VALO2110704
APN: 182-37-6373
- 15779 Berkhamstead Place
- 15759 Dorneywood Dr
- 41681 Rosemont Place
- 41541 Carter Ridge Ln
- 42235 Green Meadow Ln
- 40954 Canter Ln
- 15097 Barlow Dr
- 42880 Spinks Ferry Rd
- 14388 Waterford Woods Ct
- 40788 Lastos Ct
- 15192 Harrison Hill Ln
- 15718 Old Waterford Rd
- 14785 Bankfield Dr
- 42046 Lamz Place
- 16717 Whirlaway Ct
- 40729 Carry Back Ln
- 0 Whites Ferry Rd
- 41966 Dry Hollow Rd
- Parcel 3 Lucketts Rd
- Parcel 2 Lucketts Rd
- 703 Clark Ct NE
- 605 Warrenton Terrace NE
- 833 Balls Bluff Rd NE
- 805 Cattail Ln NE
- 302 Riding Trail Ct NW
- 113 Catoctin Cir NE
- 1515 Shields Terrace NE
- 127 Tolocka Terrace NE
- 75 Plaza St NE
- 319 Rock Spring Dr SW
- 114 Fort Evans Rd NE Unit A
- 28 Fort Evans Rd NE
- 407 Deerpath Ave SW
- 110 Prosperity Ave SE Unit D
- 109 Prosperity Ave SE Unit E
- 120 Prosperity Ave SE Unit E
- 120 Prosperity Ave SE
- 660 Gateway Dr SE Unit 103
- 678 Gateway Dr SE Unit 911
- 775 Gateway Dr SE
