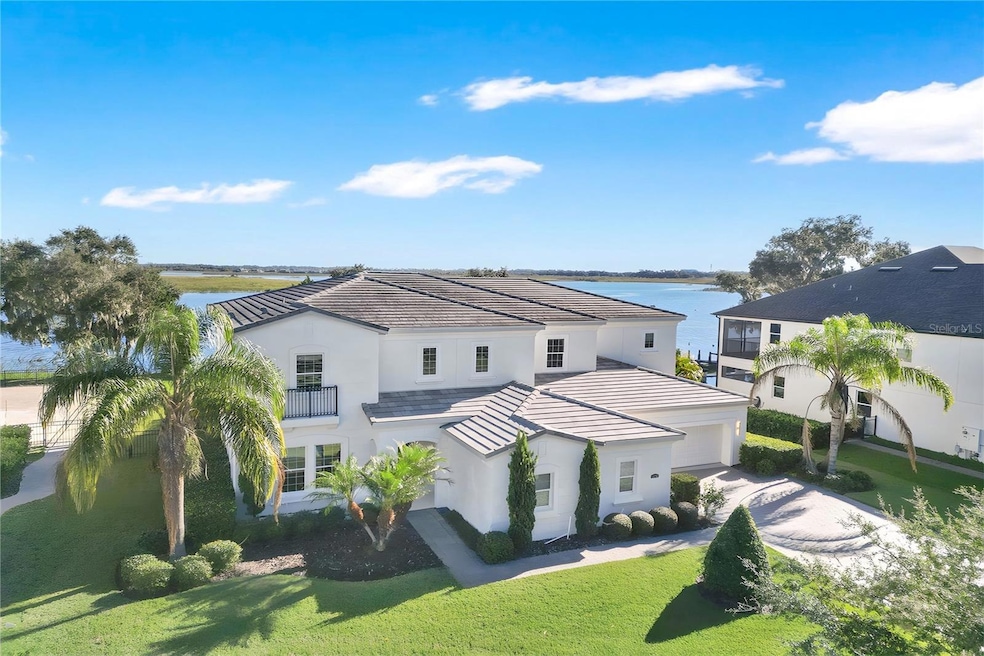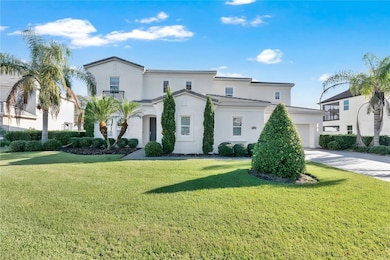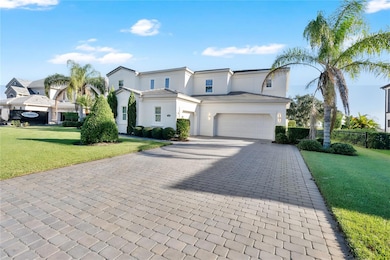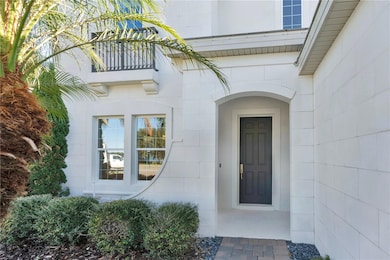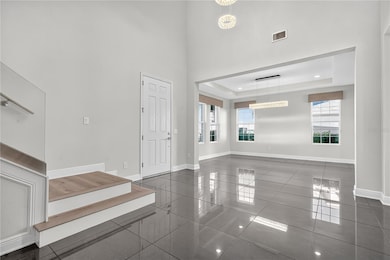
15783 Tangerine Dream Ct Winter Garden, FL 34787
Estimated payment $14,091/month
Highlights
- Very Popular Property
- 102 Feet of Lake Waterfront
- Gated Community
- Whispering Oak Elementary Rated A
- Fitness Center
- Reverse Osmosis System
About This Home
LUXURY ISLAND HOME IN POPULAR GATED COMMUNITY. Experience modern lakefront luxury in Emerald Point, an exclusive gated island of only 28 homes within the desirable Hickory Hammock community, offering a rare blend of luxury, privacy and premium lakefront living. Perfectly positioned on Johns Lake, this contemporary two-story home showcases clean architectural lines, sophisticated finishes, and breathtaking water views, offering the ultimate in Florida living. Privacy and serenity are exceptional with wide lake views from nearly every room and a charming, landscaped park with towering oaks directly across the street. From the moment you enter, a dramatic two-story foyer with upgraded crystal light fixtures and a striking clear view of the lake sets the tone for this modern masterpiece. The formal dining area flows seamlessly into the expansive great room, where an open concept design, stacked stone accent wall, and a rear wall of stackable sliding glass doors creating a true indoor-outdoor living experience. The oversized gourmet kitchen is a chef’s dream, featuring dual islands, pot filler, built-in side-by-side stainless steel refrigerator and freezer, double ovens with convection, built-in microwave, and a dedicated wine and beverage cooler. White shaker cabinetry with illuminated glass inserts, crown molding, quartz countertops, glass tile backsplash, and an oversized walk-in pantry elevate the space. The breakfast nook is perfectly positioned to capture tranquil lake views with every meal. The main level offers a thoughtfully placed half bath for guests, along with a private guest suite featuring sliding doors to the covered lanai and an ensuite bath, ideal for extended stays or multigenerational living. Upstairs, modern glass and stainless-steel railing lead to a spacious bonus room with a full wet bar and additional wine and beverage cooler. This impressive entertaining space opens to a generous balcony with sweeping, unobstructed views of Johns Lake. A convenient laundry room with LG washer and dryer and a second half bath add to the home’s functionality. The primary suite is a serene lakefront retreat, boasting dual walk-in closets, private balcony overlooking Johns Lake, and a spa-inspired ensuite with oversized walk-in shower with rain shower head, garden tub, and dual quartz vanities. Three additional upstairs bedrooms include generous closets, ceiling fans, and either ensuite or Jack-and-Jill baths with tile flooring, quartz counters, and tub/shower combinations; perfect for family or guests. Modern conveniences abound, including a Nest home system, motorized rolling shades, whole-house water filtration with reverse osmosis, and an oversized 3-car garage. The east-facing rear yard offers approximately 102 feet of lake frontage, thoughtfully oriented to avoid the harsh afternoon sun while maximizing shimmering water views throughout the day. Residents of Hickory Hammock enjoy resort-style amenities including a zero-entry pool, clubhouse, fitness center, tennis and volleyball courts, fishing pier, playgrounds, walking trails, and a dog park. Located just minutes from historic Downtown Winter Garden, Winter Garden Village, area attractions, Disney, and Orlando International Airport, this residence perfectly blends contemporary design, lakefront luxury, and everyday convenience. Schedule your private showing today and experience lakefront sophistication at Emerald Point at Hickory Hammock.
Listing Agent
CLOCK TOWER REALTY Brokerage Phone: 407-362-6246 License #3291821 Listed on: 11/14/2025
Home Details
Home Type
- Single Family
Est. Annual Taxes
- $28,879
Year Built
- Built in 2018
Lot Details
- 0.42 Acre Lot
- Lot Dimensions are 102x178
- 102 Feet of Lake Waterfront
- Lake Front
- Cul-De-Sac
- West Facing Home
- Private Lot
- Oversized Lot
- Irrigation Equipment
- Property is zoned PUD
HOA Fees
- $352 Monthly HOA Fees
Parking
- 3 Car Attached Garage
- Garage Door Opener
Home Design
- Florida Architecture
- Slab Foundation
- Frame Construction
- Tile Roof
- Block Exterior
- Stone Siding
- Stucco
Interior Spaces
- 4,478 Sq Ft Home
- 2-Story Property
- Open Floorplan
- Wet Bar
- Bar Fridge
- Crown Molding
- Tray Ceiling
- High Ceiling
- Ceiling Fan
- Window Treatments
- French Doors
- Sliding Doors
- Great Room
- Family Room Off Kitchen
- Formal Dining Room
- Bonus Room
- Inside Utility
- Lake Views
- Attic
Kitchen
- Breakfast Room
- Eat-In Kitchen
- Dinette
- Walk-In Pantry
- Double Convection Oven
- Cooktop with Range Hood
- Microwave
- Freezer
- Ice Maker
- Dishwasher
- Wine Refrigerator
- Solid Surface Countertops
- Disposal
- Reverse Osmosis System
Flooring
- Carpet
- Tile
- Luxury Vinyl Tile
Bedrooms and Bathrooms
- 5 Bedrooms
- Primary Bedroom Upstairs
- Split Bedroom Floorplan
- En-Suite Bathroom
- Walk-In Closet
- Jack-and-Jill Bathroom
- In-Law or Guest Suite
- Soaking Tub
Laundry
- Laundry Room
- Laundry on upper level
- Dryer
- Washer
Home Security
- Security System Owned
- Fire and Smoke Detector
Outdoor Features
- Access To Lake
- Water Skiing Allowed
- Balcony
- Covered Patio or Porch
Schools
- Whispering Oak Elementary School
- Hamlin Middle School
- West Orange High School
Utilities
- Central Heating and Cooling System
- Underground Utilities
- Water Filtration System
- Electric Water Heater
Listing and Financial Details
- Visit Down Payment Resource Website
- Legal Lot and Block 382 / 0/0
- Assessor Parcel Number 32-22-27-3605-03-820
Community Details
Overview
- Association fees include pool, private road, recreational facilities
- Artemis/Sherry Khan Association, Phone Number (407) 705-2190
- Built by Ryland
- Hickory Hammock Emerald Pointe Subdivision, Lewiston Floorplan
- The community has rules related to deed restrictions, allowable golf cart usage in the community
Amenities
- Clubhouse
- Community Mailbox
Recreation
- Tennis Courts
- Recreation Facilities
- Community Playground
- Fitness Center
- Community Pool
- Park
- Dog Park
- Trails
Security
- Gated Community
Map
Home Values in the Area
Average Home Value in this Area
Tax History
| Year | Tax Paid | Tax Assessment Tax Assessment Total Assessment is a certain percentage of the fair market value that is determined by local assessors to be the total taxable value of land and additions on the property. | Land | Improvement |
|---|---|---|---|---|
| 2025 | $5,593 | $1,772,330 | $475,000 | $1,297,330 |
| 2024 | $5,396 | $401,760 | -- | -- |
| 2023 | $5,396 | $379,065 | $0 | $0 |
| 2022 | $5,240 | $368,024 | $0 | $0 |
| 2021 | $5,167 | $357,305 | $0 | $0 |
| 2020 | $4,924 | $352,372 | $0 | $0 |
| 2019 | $5,083 | $344,450 | $0 | $0 |
| 2018 | $3,710 | $220,000 | $220,000 | $0 |
| 2017 | $3,780 | $225,000 | $225,000 | $0 |
| 2016 | $3,861 | $225,000 | $225,000 | $0 |
Property History
| Date | Event | Price | List to Sale | Price per Sq Ft | Prior Sale |
|---|---|---|---|---|---|
| 11/14/2025 11/14/25 | For Sale | $2,150,000 | +138.8% | $480 / Sq Ft | |
| 11/30/2018 11/30/18 | Sold | $900,355 | -13.3% | $202 / Sq Ft | View Prior Sale |
| 09/30/2018 09/30/18 | Pending | -- | -- | -- | |
| 09/26/2018 09/26/18 | For Sale | $1,038,686 | -- | $232 / Sq Ft |
Purchase History
| Date | Type | Sale Price | Title Company |
|---|---|---|---|
| Warranty Deed | $2,050,000 | Florida State Title Services | |
| Special Warranty Deed | $900,400 | North American Title Company | |
| Deed | -- | -- |
Mortgage History
| Date | Status | Loan Amount | Loan Type |
|---|---|---|---|
| Open | $1,640,000 | New Conventional |
About the Listing Agent

Meet Denise Gregorie, an award-winning Central Florida Realtor® ranked in the Top 0.3% of Realtors® in 2024 with $19M in sales and 18 closings. With over $115M in career volume and 223+ homes sold since 2014, Denise is a trusted expert in Winter Garden, Windermere, Clermont, Ocoee, and the Greater Orlando area. A former Disney professional with 30 years of service excellence, she specializes in Luxury Homes, Lakefront Properties, New Construction, 55+ Communities, First-Time Buyers, and
Denise's Other Listings
Source: Stellar MLS
MLS Number: O6360410
APN: 32-2227-3605-03-820
- 15986 Johns Lake Overlook Dr
- 15916 Citrus Knoll Dr
- 16098 Johns Lake Overlook Dr
- 15976 Citrus Knoll Dr
- 15208 Lake Claire Overlook Dr
- 16079 Black Hickory Dr
- 15669 Citrus Harvest Rd
- 530 Largovista Dr
- 16003 Tangerine Blossom Way
- 529 Johns Landing Way
- 15332 Johns Lake Pointe Blvd
- 15898 Citrus Grove Loop
- 326 Largovista Dr
- 17585 Deer Isle Cir
- 7036 Twilight Bay Dr
- 7369 Mezzano Ln
- 15594 Hamlin Blossom Ave
- 1359 Avalon Rd
- 1351 Avalon Rd
- 16689 Broadwater Ave
- 15216 Johns Lake Pointe Blvd
- 225 Largovista Dr
- 1519 Priory Cir
- 1472 Scarlet Oak Loop
- 1555 Scarlet Oak Loop Unit 113A
- 1049 Priory Cir Unit 8
- 1118 Priory Cir
- 15412 Amberbeam Blvd
- 1321 Broken Oak Dr Unit 52A
- 2684 Bobcat Chase Blvd
- 1532 Broken Oak Dr Unit 22B
- 751 W Oakland Ave
- 11343 Great Rock St
- 15261 Harrowgate Way
- 15300 W Colonial Dr
- 91 N Pollard St
- 17101 Quicksilver Ave
- 15122 W Colonial Dr
- 1548 Tiverton Blvd
- 17136 Salty Dog Rd
