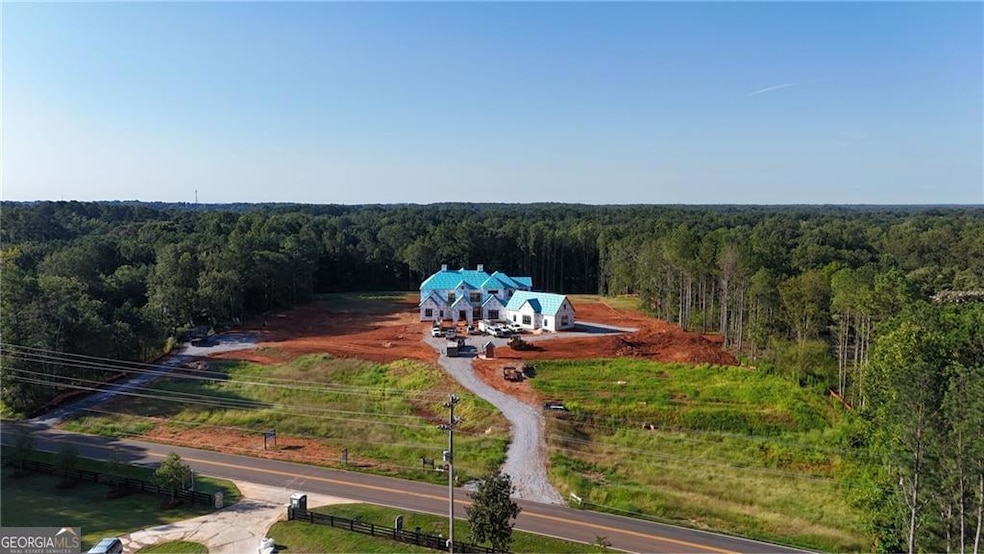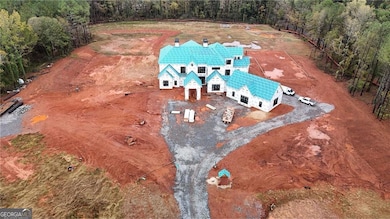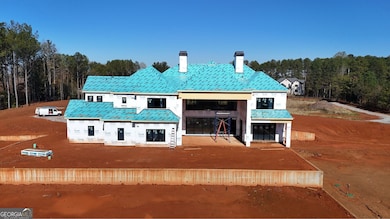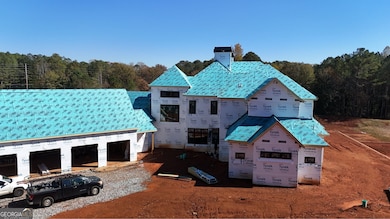15785 S Thompson Rd Milton, GA 30004
Estimated payment $73,542/month
Highlights
- New Construction
- In Ground Pool
- Wolf Appliances
- Summit Hill Elementary School Rated A
- 12.24 Acre Lot
- Dining Room Seats More Than Twelve
About This Home
Set on over 12 acres in the heart of Milton, this private gated estate offers a rare blend of luxury, lifestyle, and land. Currently under construction by award-winning Loudermilk Homes, this custom-designed 11,000+ square foot residence features 5 bedrooms, 6.5 bathrooms, and a layout that brings together refined architecture with relaxed, everyday living in one of Georgia's most sought-after communities. This thoughtfully planned floor plan balances grand entertaining and personal retreat, beginning with a main-level primary suite that serves as a serene escape featuring a spa-style bath with dual oversized dressing rooms, and direct access to a covered terrace overlooking the resort-style pool and expansive grounds. At the heart of the home, a chef-inspired kitchen with double islands, a separate prep kitchen, walk-in pantry, and top-of-the-line Wolf and Sub-Zero appliances connects seamlessly to the living and dining areas, combining function and elegance in equal measure. The terrace level expands the experience with a full bar, poker room, fitness space, and multiple finished storage areas, while a state-of-the-art low voltage system integrates whole-house audio, home advanced security, and future-ready smart home capabilities. Upstairs features additional spacious bedroom suites with walk-in closets and en-suite baths, along with elevator-ready framing for long-term convenience. Expansive covered patios blur the line between indoor and outdoor living, with a custom pool perfectly positioned to capture the natural beauty of the landscape. A poured pad is already in place, offering future potential for a guest house, car barn, pool house, or equestrian facilities-allowing the property to evolve with your vision. From the moment you pass through the gates, the sense of arrival is undeniable-this is a home that lives as beautifully as it entertains. Whether you're hosting large gatherings or enjoying quiet evenings under the stars, every element has been curated with intention. Just minutes from top-ranked schools, local dining, and scenic parks, and less than an hour from both Buckhead and Hartsfield-Jackson Atlanta International Airport, this rare offering captures the essence of Milton living: elegant, timeless, and deeply connected to both community and land.
Listing Agent
Keller Williams Realty Buckhead License #283909 Listed on: 07/15/2025

Home Details
Home Type
- Single Family
Est. Annual Taxes
- $8,268
Year Built
- New Construction
Lot Details
- 12.24 Acre Lot
- Private Lot
Home Design
- Traditional Architecture
- Brick Exterior Construction
- Composition Roof
- Stone Siding
- Stone
Interior Spaces
- 3-Story Property
- Vaulted Ceiling
- Gas Log Fireplace
- Double Pane Windows
- Dining Room Seats More Than Twelve
- Home Office
- Bonus Room
- Home Gym
- Wood Flooring
- Finished Basement
- Finished Basement Bathroom
- Laundry in Mud Room
Kitchen
- Breakfast Area or Nook
- Breakfast Bar
- Walk-In Pantry
- Microwave
- Dishwasher
- Wolf Appliances
- Kitchen Island
- Disposal
Bedrooms and Bathrooms
- 5 Bedrooms | 1 Primary Bedroom on Main
Home Security
- Home Security System
- Carbon Monoxide Detectors
- Fire and Smoke Detector
Parking
- 4 Car Garage
- Parking Accessed On Kitchen Level
- Side or Rear Entrance to Parking
- Garage Door Opener
Outdoor Features
- In Ground Pool
- Patio
Location
- Property is near schools
- Property is near shops
Schools
- Summit Hill Elementary School
- Hopewell Middle School
- Cambridge High School
Utilities
- Zoned Heating and Cooling
- Heating Available
- Underground Utilities
- Septic Tank
- High Speed Internet
- Phone Available
- Cable TV Available
Community Details
Overview
- No Home Owners Association
Recreation
- Tennis Courts
- Community Playground
- Community Pool
- Park
Map
Home Values in the Area
Average Home Value in this Area
Tax History
| Year | Tax Paid | Tax Assessment Tax Assessment Total Assessment is a certain percentage of the fair market value that is determined by local assessors to be the total taxable value of land and additions on the property. | Land | Improvement |
|---|---|---|---|---|
| 2025 | -- | $372,400 | $372,400 | -- |
| 2024 | -- | $372,400 | $372,400 | -- |
Property History
| Date | Event | Price | List to Sale | Price per Sq Ft |
|---|---|---|---|---|
| 10/10/2025 10/10/25 | Price Changed | $13,850,000 | -7.0% | $1,175 / Sq Ft |
| 07/15/2025 07/15/25 | For Sale | $14,900,000 | -- | $1,264 / Sq Ft |
Source: Georgia MLS
MLS Number: 10564350
APN: 22-5200-0538-069-7
- 15794 Thompson Rd S
- 15794 Thompson Rd
- 15792 Thompson Rd
- 2060 Magnolia Ln Unit 8
- 2060 Magnolia Ln
- 615 Watboro Hill Dr
- 120 Stone Orchard Ct
- 2053 Magnolia Ln Unit 10
- 2053 Magnolia Ln
- 515 Watboro Hill Dr
- 160 Stone Orchard Ct
- 16050 Thompson Rd
- 320 Champions View Dr
- 2027 Magnolia Ln
- 330 Lakeshore Rd
- 125 Hopewell Grove Dr
- 2023 Magnolia Ln Unit 25
- 3309 Hamby Rd
- 1050 Homestead Dr
- 6030 Stella Dr
- 15905 Westbrook Rd
- 3464 Archgate Ct
- 2995 Manorview Ln
- 665 Township Cir
- 6830 Rocking Horse Ln
- 355 Fowler Springs Ct
- 4770 Adairview Cir Unit E
- 4770 Adairview Cir Unit C
- 4770 Adairview Cir Unit B
- 5110 Adairview Cir
- 4770 Adairview Cir Unit F
- 6797 Campground Rd
- 2291 Grand Jct
- 2290 Grand Jct
- 4755 Adairview Cir Unit B
- 4606 Adairview Cir
- 5150 Adairview Cir
- 1440 Waverly Glen Dr
- 1620 Grand Jct






