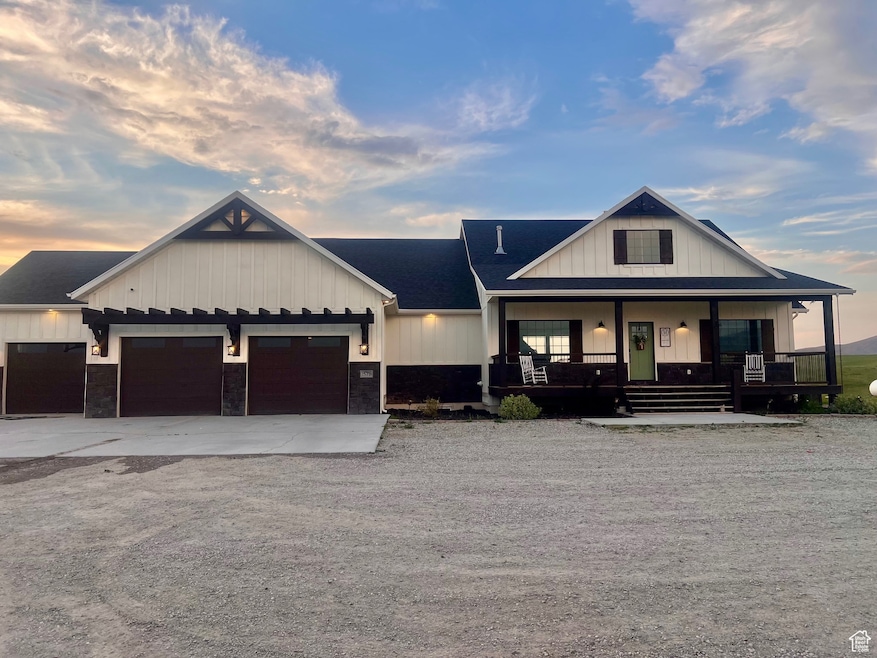
1579 N 2200 E Preston, ID 83263
Estimated payment $6,189/month
Highlights
- Horse Property
- Lake View
- Vaulted Ceiling
- Home Theater
- Secluded Lot
- Rambler Architecture
About This Home
NEW PRICE!!! Perched on a hill overlooking Cache Valley and several nearby lakes, from this masterpiece you can enjoy 360 degree views. Step inside and see what craftsmanship looks like. Custom trim throughout, wood beams, vaulted ceilings, shiplap, custom closets in each bedroom. You'll love the open living concept, with a huge kitchen and family room complete with a fireplace. The home features 6 bedrooms, 4.5 bathrooms, a massive basement with a theater room that has surround sound and a projector, an office and several family rooms. It even has a salon setup currently. Security system, bluetooth speakers in every bathroom, state of the art Central Vacuum system are a few more of the amazing features. Call today to see this beautiful home
Home Details
Home Type
- Single Family
Est. Annual Taxes
- $2,961
Year Built
- Built in 2021
Lot Details
- 5.08 Acre Lot
- Partially Fenced Property
- Landscaped
- Secluded Lot
- Sprinkler System
- Property is zoned Single-Family
Parking
- 3 Car Attached Garage
Property Views
- Lake
- Mountain
- Valley
Home Design
- Rambler Architecture
- Stone Siding
Interior Spaces
- 6,102 Sq Ft Home
- 2-Story Property
- Central Vacuum
- Vaulted Ceiling
- Ceiling Fan
- Self Contained Fireplace Unit Or Insert
- Includes Fireplace Accessories
- Blinds
- Great Room
- Home Theater
- Den
- Home Security System
Kitchen
- Double Oven
- Gas Range
- Range Hood
- Granite Countertops
- Disposal
Flooring
- Carpet
- Tile
Bedrooms and Bathrooms
- 6 Bedrooms | 3 Main Level Bedrooms
- Primary Bedroom on Main
- Walk-In Closet
- Bathtub With Separate Shower Stall
Basement
- Basement Fills Entire Space Under The House
- Exterior Basement Entry
Outdoor Features
- Horse Property
- Covered Patio or Porch
Schools
- Pioneer Elementary School
- Preston Middle School
- Preston High School
Utilities
- Forced Air Heating and Cooling System
- Heating System Uses Propane
- Natural Gas Connected
- Well
- Septic Tank
Community Details
- No Home Owners Association
Listing and Financial Details
- Exclusions: Hot Tub, Storage Shed(s)
- Assessor Parcel Number 2143
Map
Home Values in the Area
Average Home Value in this Area
Tax History
| Year | Tax Paid | Tax Assessment Tax Assessment Total Assessment is a certain percentage of the fair market value that is determined by local assessors to be the total taxable value of land and additions on the property. | Land | Improvement |
|---|---|---|---|---|
| 2024 | $3,089 | $747,216 | $61,346 | $685,870 |
| 2023 | $2,962 | $753,586 | $61,346 | $692,240 |
| 2022 | $4,380 | $754,820 | $62,580 | $692,240 |
| 2021 | $716 | $62,580 | $62,580 | $0 |
| 2020 | $690 | $62,580 | $62,580 | $0 |
| 2019 | $521 | $62,580 | $62,580 | $0 |
| 2018 | $396 | $45,150 | $45,150 | $0 |
| 2017 | $415 | $45,150 | $45,150 | $0 |
| 2016 | $445 | $90,300 | $45,150 | $45,150 |
| 2015 | $437 | $90,300 | $45,150 | $45,150 |
| 2014 | $7,805 | $28,076 | $28,076 | $0 |
| 2013 | $7,244 | $28,080 | $28,080 | $0 |
Property History
| Date | Event | Price | Change | Sq Ft Price |
|---|---|---|---|---|
| 07/01/2025 07/01/25 | Price Changed | $1,099,000 | -6.5% | $180 / Sq Ft |
| 05/30/2025 05/30/25 | Price Changed | $1,175,000 | -2.0% | $193 / Sq Ft |
| 04/25/2025 04/25/25 | Price Changed | $1,199,000 | -4.1% | $196 / Sq Ft |
| 03/17/2025 03/17/25 | For Sale | $1,250,000 | 0.0% | $205 / Sq Ft |
| 03/07/2025 03/07/25 | Off Market | -- | -- | -- |
| 02/27/2025 02/27/25 | For Sale | $1,250,000 | 0.0% | $205 / Sq Ft |
| 02/21/2025 02/21/25 | Off Market | -- | -- | -- |
| 01/16/2025 01/16/25 | Price Changed | $1,250,000 | -7.4% | $205 / Sq Ft |
| 10/16/2024 10/16/24 | Price Changed | $1,350,000 | -3.6% | $221 / Sq Ft |
| 08/21/2024 08/21/24 | For Sale | $1,400,000 | -- | $229 / Sq Ft |
Purchase History
| Date | Type | Sale Price | Title Company |
|---|---|---|---|
| Interfamily Deed Transfer | -- | Northern Title Company Of Id | |
| Interfamily Deed Transfer | -- | None Available |
Mortgage History
| Date | Status | Loan Amount | Loan Type |
|---|---|---|---|
| Closed | $525,000 | New Conventional | |
| Closed | $515,000 | Commercial |
Similar Homes in Preston, ID
Source: UtahRealEstate.com
MLS Number: 2018626
APN: 00002143-00






