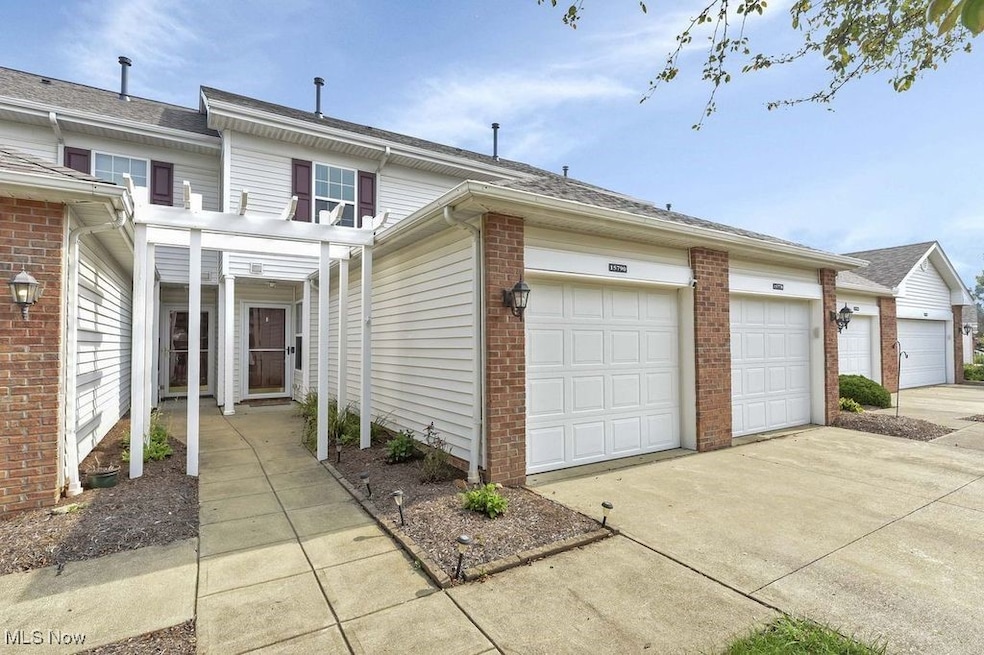
15790 Foxglove Ln Middleburg Heights, OH 44130
Estimated payment $1,641/month
About This Home
This gorgeously updated and modern townhome in Middleburg Heights, Ohio, offers a perfect blend of style and functionality. As you enter, you are greeted by **luxury vinyl flooring** that flows seamlessly throughout the main level, providing a sleek and contemporary feel. The **beautifully updated kitchen** is a standout feature, showcasing **granite countertops** and **stainless steel appliances**, ideal for culinary enthusiasts. Modern lighting fixtures throughout the home add a touch of elegance, while a **gorgeously updated half bath** on the main level adds convenience for guests. The spacious living room is bathed in **natural light**, creating a warm and inviting atmosphere. It flows effortlessly to a **private patio**, perfect for outdoor relaxation or entertaining. On the second floor, you will find a **remodeled full bath** featuring granite counters and stylish lighting, along with a versatile **spacious bedroom or office**. The **large master bedroom** boasts high ceilings, enhancing the sense of space and comfort. Don’t miss the opportunity to own this one-of-a-kind condo that perfectly combines modern updates with practical living.
Listing Agent
RE/MAX Above & Beyond Brokerage Email: stevejunker@remax.net, 440-537-0567 License #2016000959 Listed on: 08/07/2025

Property Details
Home Type
- Condominium
Est. Annual Taxes
- $2,920
Year Built
- Built in 2003
HOA Fees
- $140 Monthly HOA Fees
Parking
- 1 Car Attached Garage
Home Design
- Fiberglass Roof
- Asphalt Roof
- Vinyl Siding
Interior Spaces
- 1,152 Sq Ft Home
- 2-Story Property
Kitchen
- Range
- Microwave
- Dishwasher
Bedrooms and Bathrooms
- 2 Bedrooms
- 1.5 Bathrooms
Laundry
- Laundry in unit
- Dryer
- Washer
Utilities
- Forced Air Heating and Cooling System
Community Details
- Association fees include common area maintenance, ground maintenance, recreation facilities, reserve fund, snow removal
- Crystal Lake Association
- Crystal Lake Ph 03 Subdivision
Listing and Financial Details
- Assessor Parcel Number 372-02-150
Map
Home Values in the Area
Average Home Value in this Area
Tax History
| Year | Tax Paid | Tax Assessment Tax Assessment Total Assessment is a certain percentage of the fair market value that is determined by local assessors to be the total taxable value of land and additions on the property. | Land | Improvement |
|---|---|---|---|---|
| 2024 | $2,920 | $55,755 | $10,500 | $45,255 |
| 2023 | $3,457 | $43,580 | $8,120 | $35,460 |
| 2022 | $2,740 | $43,575 | $8,120 | $35,455 |
| 2021 | $2,726 | $43,580 | $8,120 | $35,460 |
| 2020 | $2,851 | $40,150 | $7,980 | $32,170 |
| 2019 | $2,770 | $114,700 | $22,800 | $91,900 |
| 2018 | $2,695 | $40,150 | $7,980 | $32,170 |
| 2017 | $2,691 | $37,040 | $6,760 | $30,280 |
| 2016 | $2,670 | $37,040 | $6,760 | $30,280 |
| 2015 | $2,664 | $37,040 | $6,760 | $30,280 |
| 2014 | $2,664 | $39,380 | $7,180 | $32,200 |
Property History
| Date | Event | Price | Change | Sq Ft Price |
|---|---|---|---|---|
| 08/10/2025 08/10/25 | Pending | -- | -- | -- |
| 08/07/2025 08/07/25 | For Sale | $229,900 | +56.4% | $200 / Sq Ft |
| 03/11/2021 03/11/21 | Sold | $147,000 | 0.0% | $128 / Sq Ft |
| 01/30/2021 01/30/21 | Pending | -- | -- | -- |
| 01/27/2021 01/27/21 | For Sale | $147,000 | +18.1% | $128 / Sq Ft |
| 10/01/2018 10/01/18 | Sold | $124,500 | -0.3% | $108 / Sq Ft |
| 09/02/2018 09/02/18 | Pending | -- | -- | -- |
| 08/28/2018 08/28/18 | For Sale | $124,900 | +24.9% | $108 / Sq Ft |
| 08/27/2013 08/27/13 | Sold | $100,000 | -4.3% | $87 / Sq Ft |
| 08/21/2013 08/21/13 | Pending | -- | -- | -- |
| 02/17/2013 02/17/13 | For Sale | $104,500 | -- | $91 / Sq Ft |
Purchase History
| Date | Type | Sale Price | Title Company |
|---|---|---|---|
| Warranty Deed | $147,000 | Black Tie Title | |
| Warranty Deed | $124,500 | Ohio Real Title | |
| Warranty Deed | $100,000 | Centennial Title | |
| Warranty Deed | $134,000 | Landamerica | |
| Survivorship Deed | $133,065 | Us Title |
Mortgage History
| Date | Status | Loan Amount | Loan Type |
|---|---|---|---|
| Open | $117,600 | New Conventional | |
| Previous Owner | $129,222 | FHA | |
| Previous Owner | $122,244 | FHA | |
| Previous Owner | $95,000 | New Conventional | |
| Previous Owner | $93,000 | Unknown | |
| Previous Owner | $99,000 | Fannie Mae Freddie Mac | |
| Previous Owner | $106,450 | Balloon | |
| Closed | $19,950 | No Value Available |
Similar Homes in the area
Source: MLS Now
MLS Number: 5146032
APN: 372-02-150
- 15759 Roxboro Dr
- 6758 Quarrystone Ln
- 6811 Meadow Ln
- 16199 Emerald Point Unit 16199
- 15446 Sheldon Rd
- 6816 Laurel Trace
- 6799 Fry Rd
- 6780 Franke Rd
- V/L Franke Rd
- 6724 Benedict Dr
- 6469 Almont Dr
- 6456 Edgehurst Dr
- 16485 Heather Ln Unit F102
- 16475 Heather Ln Unit S202
- 6982 Middlebrook Blvd
- 6363 Lockhaven Dr
- 6740 Benedict Dr
- 6755 Benedict Dr
- 6728 Benedict Dr
- 14652 Sheldon Rd






