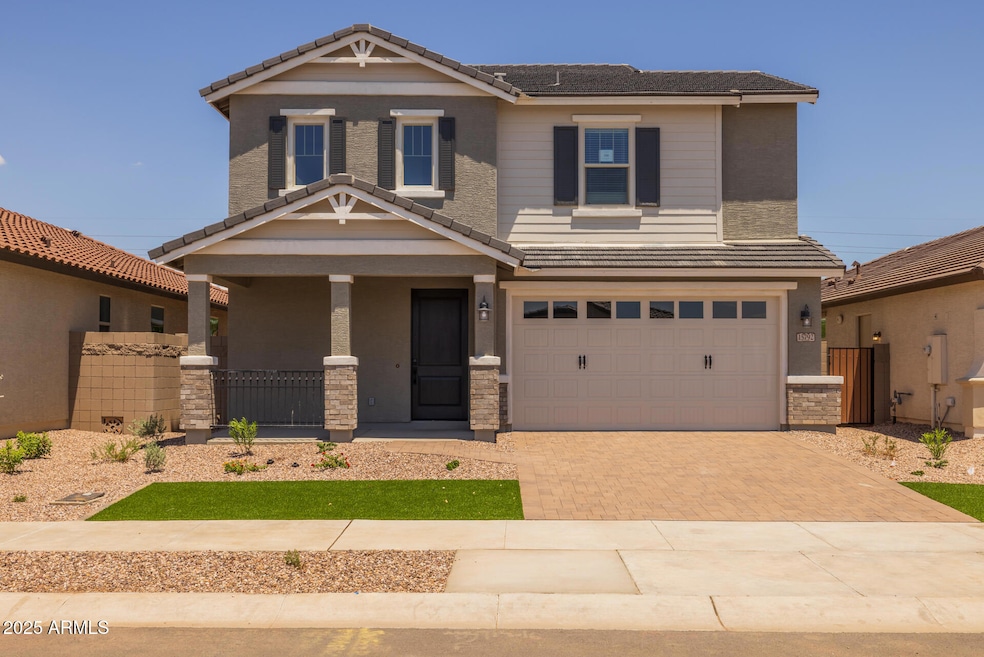
15792 W Georgia Dr Surprise, AZ 85379
Estimated payment $3,177/month
Highlights
- Home Energy Rating Service (HERS) Rated Property
- Granite Countertops
- Pickleball Courts
- Sonoran Heights Middle School Rated A-
- Community Pool
- Double Pane Windows
About This Home
This 3BDR + Loft, 2.5BA home is soon to be completed!! Pull up to this gorgeous 2-story home with large covered front porch, green/colorful front yard and stylish paver driveway. Step inside to soaring 9' ceilings, a great room design with a gourmet kitchen featuring an abundance of contemporary crisp white cabinetry and c-top space. Step effortlessly outside onto the covered patio via an expansive 16' four panel center-slide atrium door.... designed for an abundance of natural light. Upstairs features a large master suite with gigantic spa shower and big walk in closet. A spacious loft compliments two secondary bedrooms, providing a split master suite. Aquatic Center and two community parks near completion. Exceptional Prasada location! .....your valuable time will be well spent
Listing Agent
Fulton Home Sales Corporation License #BR109681000 Listed on: 07/06/2025
Home Details
Home Type
- Single Family
Est. Annual Taxes
- $37
Year Built
- Built in 2025
Lot Details
- 4,138 Sq Ft Lot
- Desert faces the front of the property
- Block Wall Fence
- Artificial Turf
- Sprinklers on Timer
HOA Fees
- $180 Monthly HOA Fees
Parking
- 2 Car Garage
- Electric Vehicle Home Charger
- Garage Door Opener
Home Design
- Wood Frame Construction
- Spray Foam Insulation
- Tile Roof
- Concrete Roof
- Low Volatile Organic Compounds (VOC) Products or Finishes
- Stucco
Interior Spaces
- 2,180 Sq Ft Home
- 2-Story Property
- Ceiling height of 9 feet or more
- Ceiling Fan
- Double Pane Windows
- ENERGY STAR Qualified Windows with Low Emissivity
- Vinyl Clad Windows
- Washer and Dryer Hookup
Kitchen
- Breakfast Bar
- Electric Cooktop
- Built-In Microwave
- Kitchen Island
- Granite Countertops
Flooring
- Carpet
- Tile
Bedrooms and Bathrooms
- 3 Bedrooms
- 2.5 Bathrooms
- Dual Vanity Sinks in Primary Bathroom
Eco-Friendly Details
- Home Energy Rating Service (HERS) Rated Property
- ENERGY STAR Qualified Equipment for Heating
- No or Low VOC Paint or Finish
Outdoor Features
- Patio
Schools
- Rancho Gabriela Elementary School
- Sonoran Heights Middle School
- Shadow Ridge High School
Utilities
- Ducts Professionally Air-Sealed
- Central Air
- Heating Available
- Tankless Water Heater
- Water Softener
- High Speed Internet
- Cable TV Available
Listing and Financial Details
- Tax Lot 288
- Assessor Parcel Number 501-47-480
Community Details
Overview
- Association fees include ground maintenance, front yard maint
- Aam Association, Phone Number (602) 957-9191
- Built by Fulton Homes
- Fulton Homes At Prasada Phase 1B Subdivision, Ridgeview Floorplan
Recreation
- Pickleball Courts
- Community Playground
- Community Pool
- Bike Trail
Map
Home Values in the Area
Average Home Value in this Area
Tax History
| Year | Tax Paid | Tax Assessment Tax Assessment Total Assessment is a certain percentage of the fair market value that is determined by local assessors to be the total taxable value of land and additions on the property. | Land | Improvement |
|---|---|---|---|---|
| 2025 | $37 | $108 | $108 | -- |
| 2024 | $200 | $103 | $103 | -- |
| 2023 | $200 | $7,398 | $7,398 | -- |
Property History
| Date | Event | Price | Change | Sq Ft Price |
|---|---|---|---|---|
| 08/14/2025 08/14/25 | Price Changed | $549,610 | 0.0% | $252 / Sq Ft |
| 07/06/2025 07/06/25 | For Sale | $549,610 | 0.0% | $252 / Sq Ft |
| 07/01/2025 07/01/25 | For Sale | $549,610 | -- | $252 / Sq Ft |
Similar Homes in Surprise, AZ
Source: Arizona Regional Multiple Listing Service (ARMLS)
MLS Number: 6889192
APN: 501-47-480
- 15796 W Georgia Dr
- 15800 W Georgia Dr
- 15788 W Georgia Dr
- 15784 W Georgia Dr
- 15776 W Georgia Dr
- 15768 W Georgia Dr
- 15760 W Georgia Dr
- 15757 Georgia Dr
- 15748 Voltaire St
- 13565 158th Ave
- 13549 158th Ave
- 13537 158th Ave
- 13525 N 158th Ave
- 13513 158th Ave
- 13501 N 158th Ave
- 13500 157th Ln
- 13489 N 158th Ave
- 15669 Georgia Dr
- 13488 157th Ln
- 13953 N 159th Dr
- 15844 W Ventura St
- 16140 W Boca Raton Rd
- 15830 W Gelding Dr
- 15429 W Ventura St
- 16264 W Hearn Rd
- 15440 W Gelding Dr
- 16181 W Gelding Dr
- 15821 W Mauna Loa Ln
- 15877 W Mauna Loa Ln
- 15941 W Mauna Loa Ln
- 15257 W Hearn Rd
- 15230 W Crocus Dr
- 15257 W Banff Ln
- 14249 N 152nd Ave
- 16036 W Custer Ln
- 15104 N 156th Ln
- 15344 W Corrine Dr
- 16213 W Custer Ln
- 15672 W Port au Prince Ln






