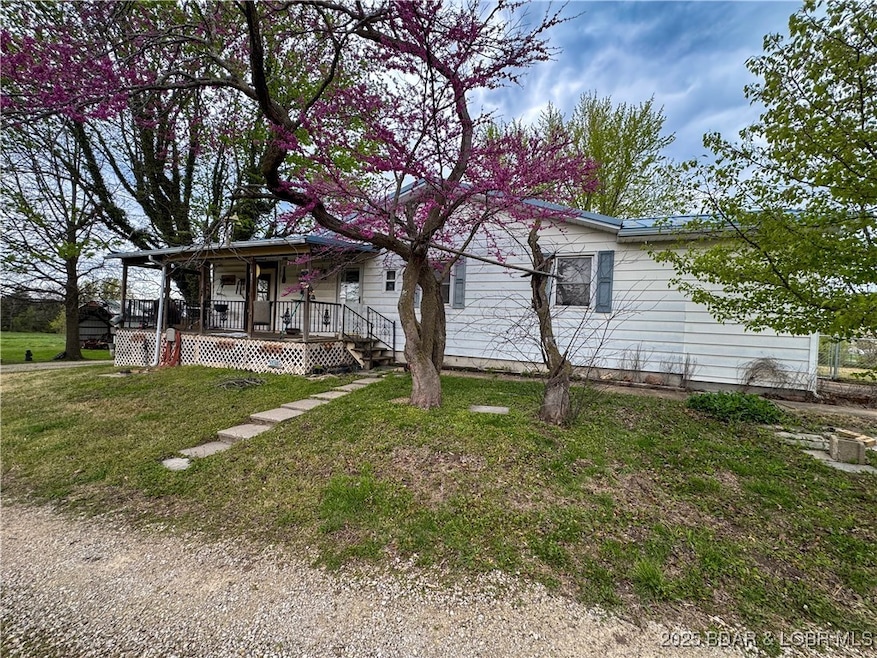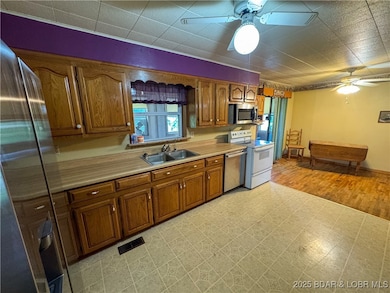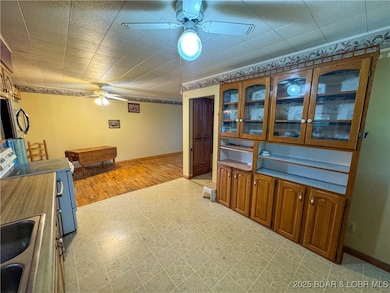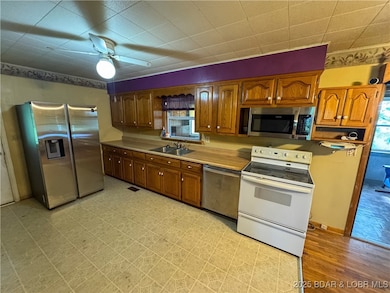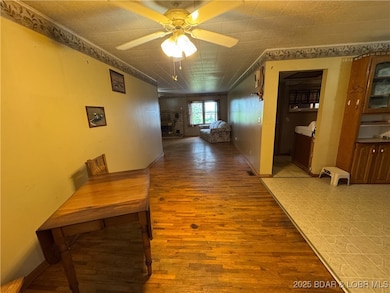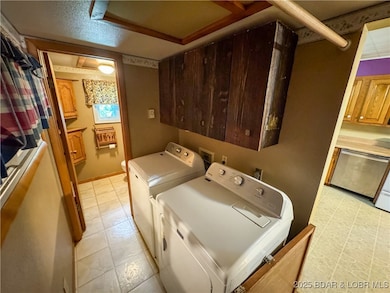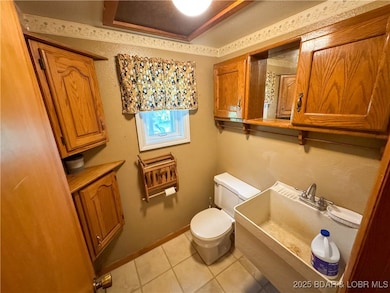15794 Highway D Versailles, MO 65084
Estimated payment $2,253/month
Highlights
- 12 Acre Lot
- Wood Flooring
- Covered Patio or Porch
- Deck
- 2 Fireplaces
- Separate Outdoor Workshop
About This Home
LOCATION, LOCATION, LOCATION! Welcome to a home where so many memories have been made & families raised on the farm. This charming 3-bed, 2.5-bath country farmhouse offers the perfect blend of space, serenity, & convenience — all set on 12 level & productive acres just minutes from town with highway frontage. Hardwood floors & fireplaces feel welcoming as you go through the home. You’ll find a cozy inviting layout, designed for comfortable living. The living room on main level is filled with natural light & the kitchen is ready for family cooking. Every room has a story — and now it’s ready for yours. Outside, the property offers everything you need for true country living: Expansive pastureland perfect for hay or livestock, a large garden space & fruit trees just waiting for your touch, a fully stocked pond ideal for peaceful fishing days, A spacious enclosed porch made for morning coffee & evening sunsets, a barn, & a large shop with endless potential for hobbies, projects, or storage. Whether you're looking to start a small homestead or settle into quiet, country living full time—this home offers it all. Schedule your private tour today & fall in love with the storybook charm!
Listing Agent
RE/MAX Lifestyles Brokerage Phone: 573-569-4388 License #2023016920 Listed on: 05/16/2025

Home Details
Home Type
- Single Family
Est. Annual Taxes
- $862
Lot Details
- 12 Acre Lot
- Fenced
- Level Lot
- Open Lot
- Garden
Parking
- 1 Car Attached Garage
- Gravel Driveway
Home Design
- Metal Roof
- Vinyl Siding
Interior Spaces
- 1,978 Sq Ft Home
- 1-Story Property
- 2 Fireplaces
- Wood Flooring
Kitchen
- Stove
- Range
- Dishwasher
Bedrooms and Bathrooms
- 3 Bedrooms
Laundry
- Dryer
- Washer
Finished Basement
- Basement Fills Entire Space Under The House
- Sump Pump
Outdoor Features
- Deck
- Covered Patio or Porch
- Separate Outdoor Workshop
- Shed
Location
- Outside City Limits
Utilities
- Central Air
- Heating System Uses Propane
- Private Water Source
- Well
- Lagoon System
Listing and Financial Details
- Exclusions: Furniture and all personal items.
- Assessor Parcel Number 087026000000006000
Map
Home Values in the Area
Average Home Value in this Area
Tax History
| Year | Tax Paid | Tax Assessment Tax Assessment Total Assessment is a certain percentage of the fair market value that is determined by local assessors to be the total taxable value of land and additions on the property. | Land | Improvement |
|---|---|---|---|---|
| 2025 | $862 | $24,360 | $5,149 | $19,211 |
| 2023 | $874 | $21,910 | $4,560 | $17,350 |
| 2022 | $877 | $21,910 | $4,561 | $17,349 |
| 2021 | $875 | $21,907 | $6,772 | $15,135 |
| 2020 | $854 | $20,672 | $6,618 | $14,054 |
| 2019 | $852 | $20,672 | $6,618 | $14,054 |
| 2018 | $875 | $20,670 | $0 | $0 |
| 2017 | $851 | $20,670 | $0 | $0 |
| 2016 | $852 | $20,670 | $0 | $0 |
| 2015 | $791 | $20,670 | $0 | $0 |
| 2013 | $791 | $20,670 | $0 | $0 |
Property History
| Date | Event | Price | List to Sale | Price per Sq Ft |
|---|---|---|---|---|
| 01/05/2026 01/05/26 | Price Changed | $420,000 | -0.9% | $212 / Sq Ft |
| 11/17/2025 11/17/25 | Price Changed | $423,900 | -0.2% | $214 / Sq Ft |
| 11/14/2025 11/14/25 | For Sale | $424,900 | 0.0% | $215 / Sq Ft |
| 11/10/2025 11/10/25 | Off Market | -- | -- | -- |
| 11/07/2025 11/07/25 | For Sale | $424,900 | 0.0% | $215 / Sq Ft |
| 11/05/2025 11/05/25 | Off Market | -- | -- | -- |
| 05/16/2025 05/16/25 | For Sale | $424,900 | -- | $215 / Sq Ft |
Source: Lake of the Ozarks Board of REALTORS®
MLS Number: 3577747
APN: 087026000000006000
- 0 Gunn Rd
- 109 Wood Terrace
- 407 W Cleveland St
- 501 N Monroe St
- Lots 11-16 N Walnut St
- Lots 26-30 W Williamson St
- 510 Missouri Ave
- 18880 W Versailles St
- 409 E Mcnair St
- 501 S Oak St
- 404 & 406 S Hunter St
- 207 S Fisher St
- 601 E Mcnair St
- 506 S Fisher St
- 405 E Lafayette St
- 407 E Lafayette St
- South Van Buren St
- 13535 Old Marvin Rd
- 10796 Fairground Rd
- 5 Timber Ridge (317') Estates
