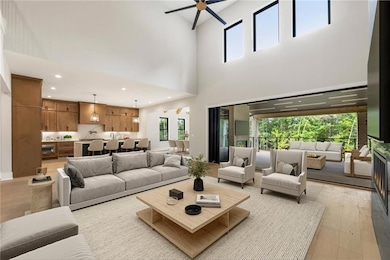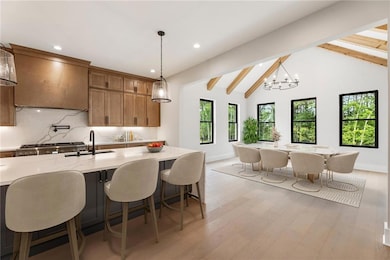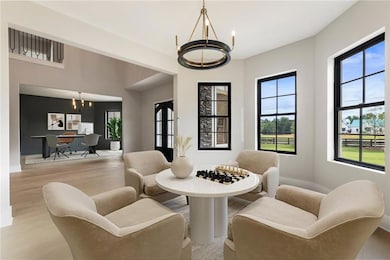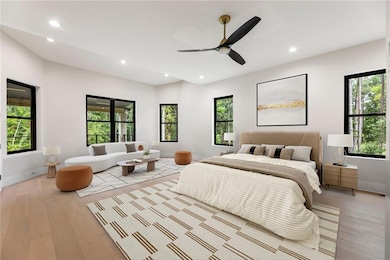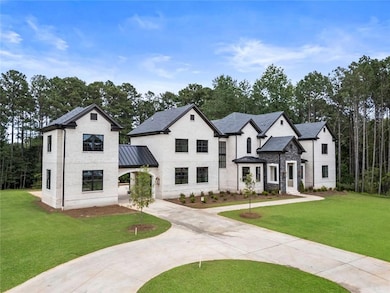15794 S Thompson Rd Milton, GA 30004
Estimated payment $17,393/month
Highlights
- New Construction
- View of Trees or Woods
- Family Room with Fireplace
- Summit Hill Elementary School Rated A
- Deck
- Wooded Lot
About This Home
NO HOA sets the tone for Thompson Manor — a newly built 1.83-acre Milton estate blending privacy, scale, and refined design. Thoughtfully designed for both everyday living and entertaining, the main level features a two-story foyer, private office, and an open layout connecting the living room, keeping room, and chef’s kitchen with custom cabinetry, quartz countertops, a waterfall island, and a professional Thermador suite (48” range + 48” refrigerator). Folding glass doors open to a covered porch with a fireplace and grilling area overlooking the wooded grounds. The main-floor owner’s suite includes a spa-style bath with dual rain showers, a soaking tub, illuminated vanities, and a custom walk-in closet with integrated laundry. Upstairs are four en-suite bedrooms, a loft retreat, and a secondary laundry room. A full in-law suite offers its own kitchen, living area, bedroom, and private exterior entry for multigenerational flexibility. Additional features include a porte-cochère linking a large MOTOR COURT to three garages with epoxy flooring and EV charging, a pet wash station, and optional finishable space above the garages. The unfinished terrace level offers space for a future theater, gym, or guest suite. Located in the heart of Milton near top schools, Crabapple, Alpharetta, Avalon, and GA-400 — with the flexibility and privacy that come with no HOA.
Listing Agent
Berkshire Hathaway HomeServices Georgia Properties License #264842 Listed on: 09/05/2025

Co-Listing Agent
Berkshire Hathaway HomeServices Georgia Properties License #267997
Open House Schedule
-
Sunday, November 30, 20252:00 to 4:00 pm11/30/2025 2:00:00 PM +00:0011/30/2025 4:00:00 PM +00:00Add to Calendar
Home Details
Home Type
- Single Family
Est. Annual Taxes
- $264
Year Built
- Built in 2025 | New Construction
Lot Details
- 1.83 Acre Lot
- Front Yard Fenced and Back Yard
- Wood Fence
- Landscaped
- Level Lot
- Wooded Lot
Parking
- 3 Car Attached Garage
- Rear-Facing Garage
- Garage Door Opener
- Driveway Level
Home Design
- European Architecture
- Composition Roof
- Metal Roof
- Stone Siding
- Four Sided Brick Exterior Elevation
- Concrete Perimeter Foundation
Interior Spaces
- 3-Story Property
- Crown Molding
- Beamed Ceilings
- Tray Ceiling
- Cathedral Ceiling
- Ceiling Fan
- Recessed Lighting
- Factory Built Fireplace
- Fireplace With Gas Starter
- Fireplace Features Masonry
- ENERGY STAR Qualified Windows
- Two Story Entrance Foyer
- Family Room with Fireplace
- 3 Fireplaces
- Formal Dining Room
- Home Office
- Library
- Bonus Room
- Keeping Room
- Views of Woods
- Fire and Smoke Detector
- Attic
Kitchen
- Open to Family Room
- Breakfast Bar
- Walk-In Pantry
- Butlers Pantry
- Double Self-Cleaning Oven
- Gas Cooktop
- Range Hood
- Microwave
- Dishwasher
- Kitchen Island
- Stone Countertops
- Wood Stained Kitchen Cabinets
- Disposal
Flooring
- Wood
- Carpet
- Tile
Bedrooms and Bathrooms
- Oversized primary bedroom
- 6 Bedrooms | 1 Primary Bedroom on Main
- Walk-In Closet
- In-Law or Guest Suite
- Dual Vanity Sinks in Primary Bathroom
- Separate Shower in Primary Bathroom
- Soaking Tub
Laundry
- Laundry Room
- Laundry on main level
- Sink Near Laundry
Unfinished Basement
- Basement Fills Entire Space Under The House
- Interior and Exterior Basement Entry
- Stubbed For A Bathroom
- Natural lighting in basement
Outdoor Features
- Courtyard
- Deck
- Covered Patio or Porch
- Outdoor Fireplace
- Breezeway
- Rain Gutters
Schools
- Cogburn Woods Elementary School
- Hopewell Middle School
- Cambridge High School
Utilities
- Forced Air Zoned Heating and Cooling System
- Heating System Uses Natural Gas
- Underground Utilities
- 220 Volts in Garage
- Tankless Water Heater
- Gas Water Heater
- Septic Tank
- High Speed Internet
- Phone Available
- Cable TV Available
Community Details
- Thompson Manor Subdivision
Listing and Financial Details
- Home warranty included in the sale of the property
- Tax Lot 2
- Assessor Parcel Number 22 520005380630
Map
Home Values in the Area
Average Home Value in this Area
Tax History
| Year | Tax Paid | Tax Assessment Tax Assessment Total Assessment is a certain percentage of the fair market value that is determined by local assessors to be the total taxable value of land and additions on the property. | Land | Improvement |
|---|---|---|---|---|
| 2025 | $264 | $55,680 | $55,680 | -- |
| 2023 | $1,572 | $55,680 | $55,680 | $0 |
| 2022 | $1,465 | $55,680 | $55,680 | $0 |
| 2021 | $987 | $30,520 | $30,520 | $0 |
Property History
| Date | Event | Price | List to Sale | Price per Sq Ft |
|---|---|---|---|---|
| 09/05/2025 09/05/25 | For Sale | $3,299,000 | -- | $323 / Sq Ft |
Source: First Multiple Listing Service (FMLS)
MLS Number: 7644495
APN: 22-5200-0538-063-0
- 15905 Westbrook Rd
- 6228 Lively Way
- 6210 Elmshorn Way
- 2995 Manorview Ln
- 3567 Archgate Ct
- 3587 Archgate Ct
- 6830 Rocking Horse Ln
- 240 White Pines Dr
- 6860 Rocking Horse Ln
- 15485 N Valley Creek Ln
- 6797 Campground Rd
- 4770 Adairview Cir Unit E
- 4770 Adairview Cir Unit C
- 4770 Adairview Cir Unit B
- 5110 Adairview Cir
- 4770 Adairview Cir Unit F
- 355 Fowler Springs Ct
- 4755 Adairview Cir Unit B
- 4606 Adairview Cir
- 5150 Adairview Cir

