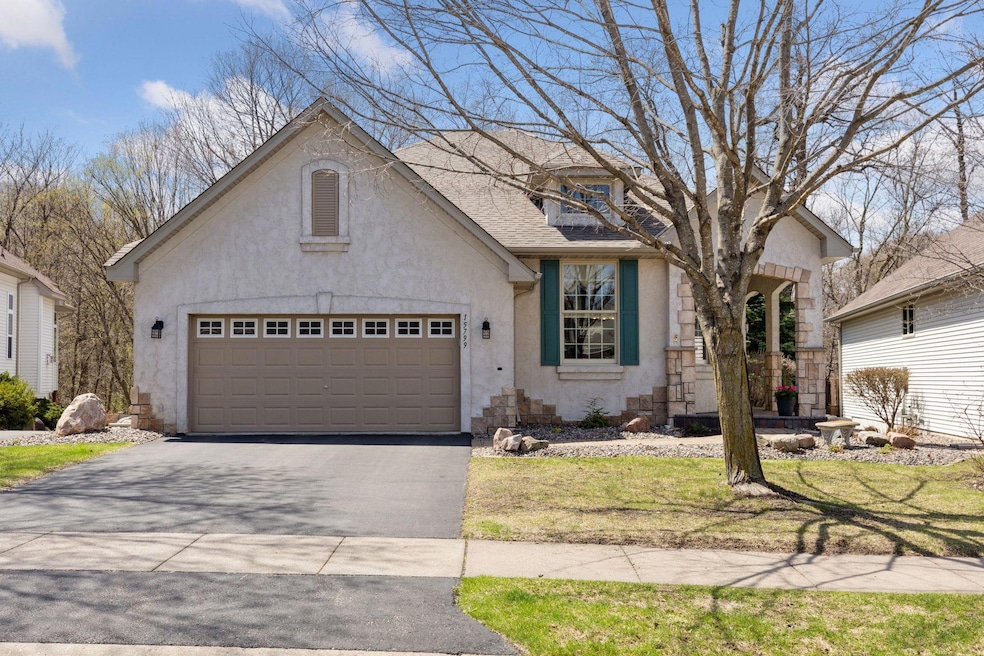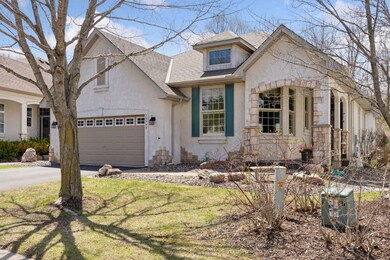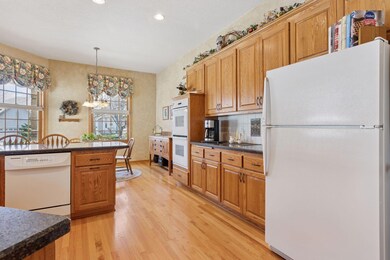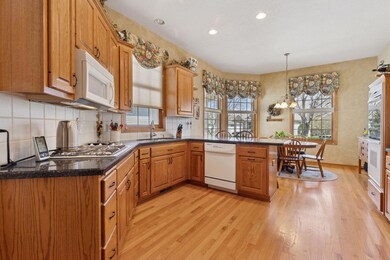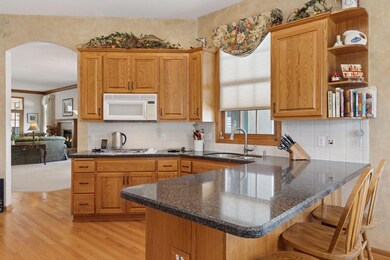15799 73rd Cir N Maple Grove, MN 55311
Estimated payment $4,387/month
Total Views
2,001
2
Beds
2.5
Baths
3,121
Sq Ft
$208
Price per Sq Ft
Highlights
- Recreation Room
- 2 Fireplaces
- Home Office
- Basswood Elementary School Rated A-
- Great Room
- 4-minute walk to Nottingham Park
About This Home
A RARE find! Stunning "Tuscany-style" detached townhome in prestigious Nottingham neighborhood! This property is the epitome of "over the top" QUALITY construction and meticulous maintenance! 10' ceilings, open floor plan, natural light, Cambria countertops throughout - Sunroom overlooks a wooded & "nature filled" area adjacent to the Three Rivers Park Trail System! Finished walkout lower level, stone fireplace (gas) and a storage area that you have to see to believe! One-level living at its best...Quiet street, easy access to 494/94 - This property can't be beat!
Townhouse Details
Home Type
- Townhome
Est. Annual Taxes
- $7,260
Year Built
- Built in 1999
HOA Fees
- $335 Monthly HOA Fees
Parking
- 2 Car Attached Garage
Interior Spaces
- 1-Story Property
- 2 Fireplaces
- Entrance Foyer
- Great Room
- Dining Room
- Home Office
- Recreation Room
- Dryer
Kitchen
- Double Oven
- Cooktop
- Microwave
- Dishwasher
- Disposal
- The kitchen features windows
Bedrooms and Bathrooms
- 2 Bedrooms
Finished Basement
- Walk-Out Basement
- Basement Storage
- Natural lighting in basement
Outdoor Features
- Patio
- Porch
Additional Features
- 0.26 Acre Lot
- Forced Air Heating and Cooling System
Community Details
- Association fees include lawn care, ground maintenance, professional mgmt, trash, snow removal
- HOA Assist, Llc Association, Phone Number (855) 952-8222
- Nottingham 5Th Add Subdivision
Listing and Financial Details
- Assessor Parcel Number 2811922230072
Map
Create a Home Valuation Report for This Property
The Home Valuation Report is an in-depth analysis detailing your home's value as well as a comparison with similar homes in the area
Home Values in the Area
Average Home Value in this Area
Tax History
| Year | Tax Paid | Tax Assessment Tax Assessment Total Assessment is a certain percentage of the fair market value that is determined by local assessors to be the total taxable value of land and additions on the property. | Land | Improvement |
|---|---|---|---|---|
| 2024 | $7,282 | $582,300 | $125,400 | $456,900 |
| 2023 | $6,649 | $555,900 | $125,400 | $430,500 |
| 2022 | $5,720 | $528,100 | $79,900 | $448,200 |
| 2021 | $5,471 | $471,300 | $78,100 | $393,200 |
| 2020 | $5,688 | $443,300 | $76,000 | $367,300 |
| 2019 | $5,868 | $437,600 | $71,000 | $366,600 |
| 2018 | $5,747 | $426,100 | $65,000 | $361,100 |
| 2017 | $5,523 | $379,600 | $70,000 | $309,600 |
| 2016 | $5,425 | $368,500 | $67,000 | $301,500 |
| 2015 | $5,828 | $383,800 | $103,000 | $280,800 |
| 2014 | -- | $348,500 | $75,000 | $273,500 |
Source: Public Records
Property History
| Date | Event | Price | Change | Sq Ft Price |
|---|---|---|---|---|
| 06/07/2025 06/07/25 | Pending | -- | -- | -- |
| 05/15/2025 05/15/25 | For Sale | $650,000 | -- | $208 / Sq Ft |
Source: NorthstarMLS
Purchase History
| Date | Type | Sale Price | Title Company |
|---|---|---|---|
| Warranty Deed | $57,000 | -- | |
| Warranty Deed | $356,453 | -- |
Source: Public Records
Source: NorthstarMLS
MLS Number: 6680216
APN: 28-119-22-23-0072
Nearby Homes
- 15770 73rd Place N
- 7312 Xene Ln N
- 15653 73rd Cir N
- 7460 Shenandoah Ln N
- 7099 Weston Ln N
- 7094 Weston Ln N
- 7087 Weston Ln N
- 7082 Weston Ln N
- 15375 74th Ave N
- 15257 72nd Ave N
- 16314 70th Ave N
- 16586 73rd Ave N
- 6979 Weston Ln N
- 7569 Blackoaks Ln N
- 7580 Orchid Ln N
- 7036 Polaris Ln N
- 7585 Blackoaks Ln N
- 7225 Everest Ln N
- 7855 Polaris Ln N
- 17095 72nd Ave N Unit 4301
