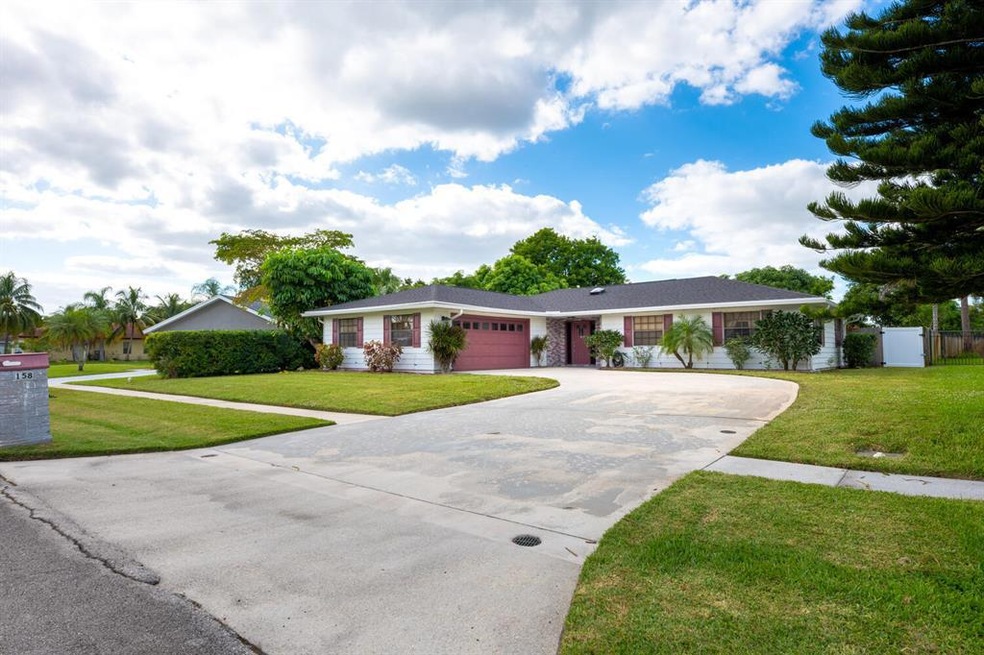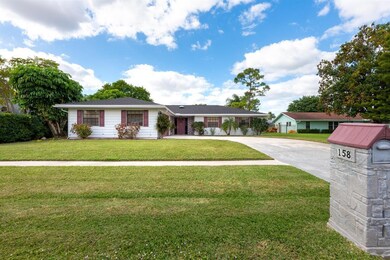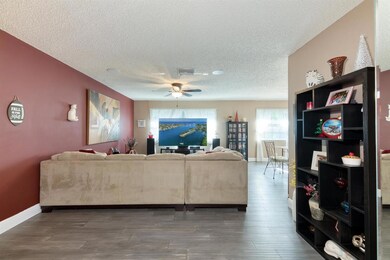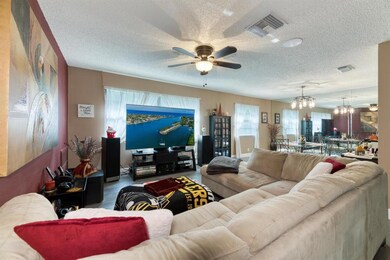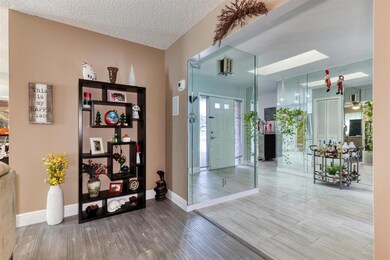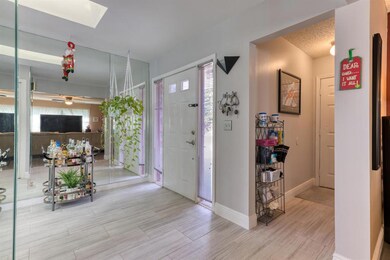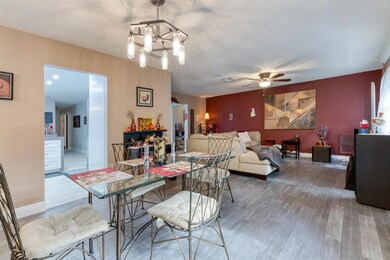
158 Alcazar St Royal Palm Beach, FL 33411
La Mancha NeighborhoodHighlights
- Private Pool
- Attic
- Converted Garage
- H.L. Johnson Elementary School Rated A-
- Pool View
- Skylights
About This Home
As of June 2022Custom kitchen 1-year(quartz, backsplash, large peninsula, white shaker), Roof, A.C. 2-years new, Kitchen, living, family, dining room flooring, Bamboo and tile also newer. Updated bathrooms, 1935sq.ft Living Area, 3-Bedroom/2- Bath, Man Cave(4th bedroom option with closet), 1-car garage, or convert to 1740sq.ft Living Area, 3-Bedroom/2- Bath 2-car garage if desired. 6+ car driveway, In-ground pool and screened porch for R&R. Great neighbors, Cul de sac location, no traffic. Compared to the rest this is one of the best, per dollar, per sq.ft. 2 hour notice on showings.
Last Agent to Sell the Property
Coral Real Estate License #654063 Listed on: 11/02/2021
Home Details
Home Type
- Single Family
Est. Annual Taxes
- $2,457
Year Built
- Built in 1981
Lot Details
- Property is zoned RS3
Parking
- 2 Car Attached Garage
- Converted Garage
- Garage Door Opener
Home Design
- Brick Exterior Construction
- Frame Construction
- Shingle Roof
- Composition Roof
Interior Spaces
- 1,935 Sq Ft Home
- 1-Story Property
- Skylights
- Single Hung Metal Windows
- Entrance Foyer
- Family Room
- Ceramic Tile Flooring
- Pool Views
- Pull Down Stairs to Attic
Kitchen
- Eat-In Kitchen
- Electric Range
- Dishwasher
- Disposal
Bedrooms and Bathrooms
- 4 Bedrooms
- Walk-In Closet
- 2 Full Bathrooms
Laundry
- Dryer
- Washer
Outdoor Features
- Private Pool
- Patio
Utilities
- Central Heating and Cooling System
- Electric Water Heater
- Cable TV Available
Community Details
- La Mancha Subdivision
Listing and Financial Details
- Assessor Parcel Number 72414314030040380
Ownership History
Purchase Details
Home Financials for this Owner
Home Financials are based on the most recent Mortgage that was taken out on this home.Purchase Details
Home Financials for this Owner
Home Financials are based on the most recent Mortgage that was taken out on this home.Similar Homes in the area
Home Values in the Area
Average Home Value in this Area
Purchase History
| Date | Type | Sale Price | Title Company |
|---|---|---|---|
| Warranty Deed | $118,000 | Sun Title & Abstract Co | |
| Warranty Deed | $112,000 | -- |
Mortgage History
| Date | Status | Loan Amount | Loan Type |
|---|---|---|---|
| Open | $69,000 | Credit Line Revolving | |
| Closed | $25,000 | Balloon | |
| Open | $221,000 | Unknown | |
| Closed | $181,050 | Unknown | |
| Closed | $156,500 | No Value Available | |
| Previous Owner | $111,497 | FHA |
Property History
| Date | Event | Price | Change | Sq Ft Price |
|---|---|---|---|---|
| 06/27/2025 06/27/25 | Price Changed | $538,000 | -0.4% | $309 / Sq Ft |
| 03/28/2025 03/28/25 | For Sale | $540,000 | 0.0% | $310 / Sq Ft |
| 06/06/2022 06/06/22 | Sold | $540,000 | +1.9% | $279 / Sq Ft |
| 05/07/2022 05/07/22 | Pending | -- | -- | -- |
| 11/02/2021 11/02/21 | For Sale | $529,900 | -- | $274 / Sq Ft |
Tax History Compared to Growth
Tax History
| Year | Tax Paid | Tax Assessment Tax Assessment Total Assessment is a certain percentage of the fair market value that is determined by local assessors to be the total taxable value of land and additions on the property. | Land | Improvement |
|---|---|---|---|---|
| 2024 | $6,934 | $411,714 | -- | -- |
| 2023 | $7,854 | $418,008 | $145,775 | $272,233 |
| 2022 | $2,512 | $165,392 | $0 | $0 |
| 2021 | $3,438 | $160,575 | $0 | $0 |
| 2020 | $2,457 | $158,358 | $0 | $0 |
| 2019 | $2,416 | $154,798 | $0 | $0 |
| 2018 | $2,289 | $151,912 | $0 | $0 |
| 2017 | $2,260 | $148,787 | $0 | $0 |
| 2016 | $2,252 | $145,727 | $0 | $0 |
| 2015 | $2,301 | $144,714 | $0 | $0 |
| 2014 | $2,304 | $143,565 | $0 | $0 |
Agents Affiliated with this Home
-
G
Seller's Agent in 2025
Glenys Abad
Coldwell Banker Realty
(561) 632-5342
1 in this area
33 Total Sales
-
C
Seller's Agent in 2022
Craig Mobley
Coral Real Estate
(561) 601-4941
1 in this area
16 Total Sales
Map
Source: BeachesMLS
MLS Number: R10756180
APN: 72-41-43-14-03-004-0380
- 212 Ponce de Leon St
- 156 Alcazar St
- 108 Paseo Ct
- 100 Elysium Dr
- 113 Madrid St
- 236 Par Dr
- 226 Las Palmas St
- 268 Sunshine Blvd
- 183 Cordoba Cir
- 269 Ponce de Leon St
- 318 Las Palmas St
- 61 Seminole Ct W
- 165 Cordoba Cir
- 287 Ponce de Leon St
- 92 Conaskonk Cir
- 110 Parkwood Dr
- 180 Royal Pine Cir S
- 113 Country Club Way
- 112 Parkwood Dr
- 109 Rivera Ave
