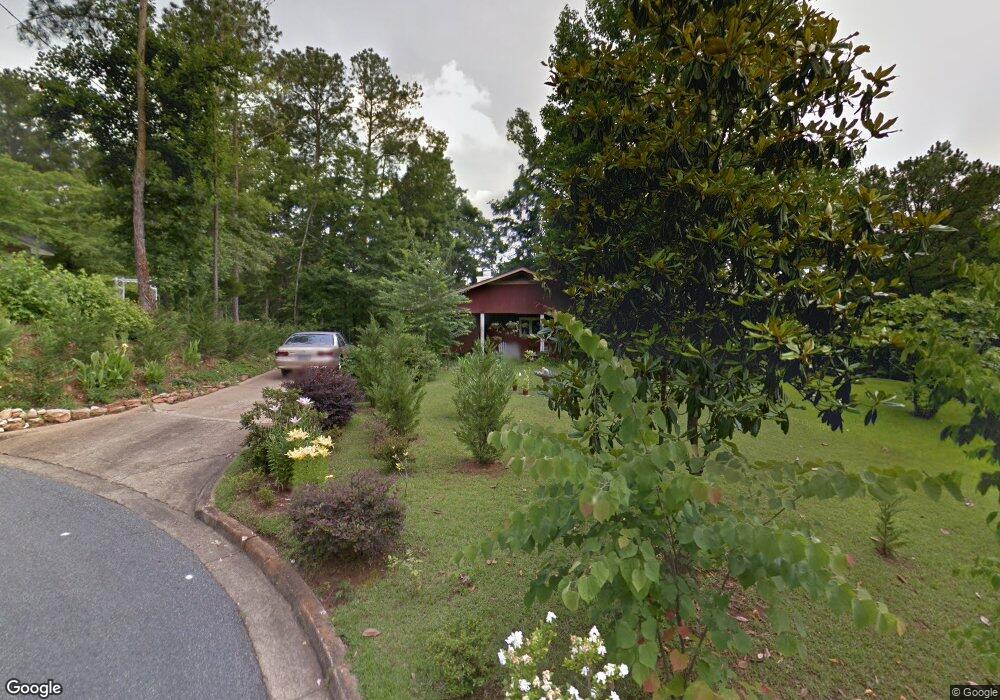158 Alice Cir Auburn, AL 36830
Mckinley Heights NeighborhoodEstimated Value: $379,108 - $403,000
3
Beds
2
Baths
2,477
Sq Ft
$157/Sq Ft
Est. Value
About This Home
This home is located at 158 Alice Cir, Auburn, AL 36830 and is currently estimated at $388,027, approximately $156 per square foot. 158 Alice Cir is a home located in Lee County with nearby schools including Dean Road Elementary School, Wrights Mill Road Elementary School, and Auburn Junior High School.
Ownership History
Date
Name
Owned For
Owner Type
Purchase Details
Closed on
Jul 18, 2011
Sold by
Tehrani Fariba
Bought by
Maghsoodloo Fariedeh
Current Estimated Value
Create a Home Valuation Report for This Property
The Home Valuation Report is an in-depth analysis detailing your home's value as well as a comparison with similar homes in the area
Home Values in the Area
Average Home Value in this Area
Purchase History
| Date | Buyer | Sale Price | Title Company |
|---|---|---|---|
| Maghsoodloo Fariedeh | $1,000 | -- |
Source: Public Records
Tax History Compared to Growth
Tax History
| Year | Tax Paid | Tax Assessment Tax Assessment Total Assessment is a certain percentage of the fair market value that is determined by local assessors to be the total taxable value of land and additions on the property. | Land | Improvement |
|---|---|---|---|---|
| 2025 | -- | $24,140 | $0 | $0 |
| 2024 | -- | $23,992 | $7,500 | $16,492 |
| 2023 | $0 | $23,992 | $7,500 | $16,492 |
| 2022 | $0 | $23,992 | $7,500 | $16,492 |
| 2021 | $0 | $21,095 | $7,506 | $13,589 |
| 2020 | $0 | $20,620 | $5,400 | $15,220 |
| 2019 | $0 | $20,620 | $5,400 | $15,220 |
| 2018 | $875 | $18,980 | $0 | $0 |
| 2015 | $822 | $17,880 | $0 | $0 |
| 2014 | $822 | $17,880 | $0 | $0 |
Source: Public Records
Map
Nearby Homes
- 150 Prathers Lake Dr
- 1414 Katie Ln
- 129 Carter St
- 2871 E University Dr
- 1154 Lakeview Dr
- 339 Butternut Dr
- 1120 Lakeview Dr
- 1358 Annalue Ridge Trail
- 1364 Annalue Ridge Trail
- 1376 Annalue Ridge Trail
- 1032 E Glenn Ave
- 1034 Mckinley Ave
- 524 Thorpe St
- 1009 Birch Cir
- 635 Scottwoods Dr
- 631 Shawnee St
- 907 Old Mill Rd
- 1522 Emily Ave
- 1794 Covington Ridge Unit 902
- 414 Green St
- 150 Osburn Cir
- 166 Alice Cir
- 161 Alice St
- 142 Osburn Cir
- 182 Alice Cir
- 149 Alice St
- 137 Alice St
- 174 Alice Cir
- 0 Glennhaven 1500 East Glenn Ave Unit 4558659-11708715
- 0 Glennhaven 1500 East Glenn Ave Unit 4558659-7000776
- 182 Alice St
- 134 Osburn Cir
- 1411 Lakeshore Ln
- 125 Alice St
- 126 Alice St
- 1530 E Glenn Ave
- 118 Alice St
- 1805 Lakeshore Ln
- 1407 Lakeshore Ln
- 113 Alice St
