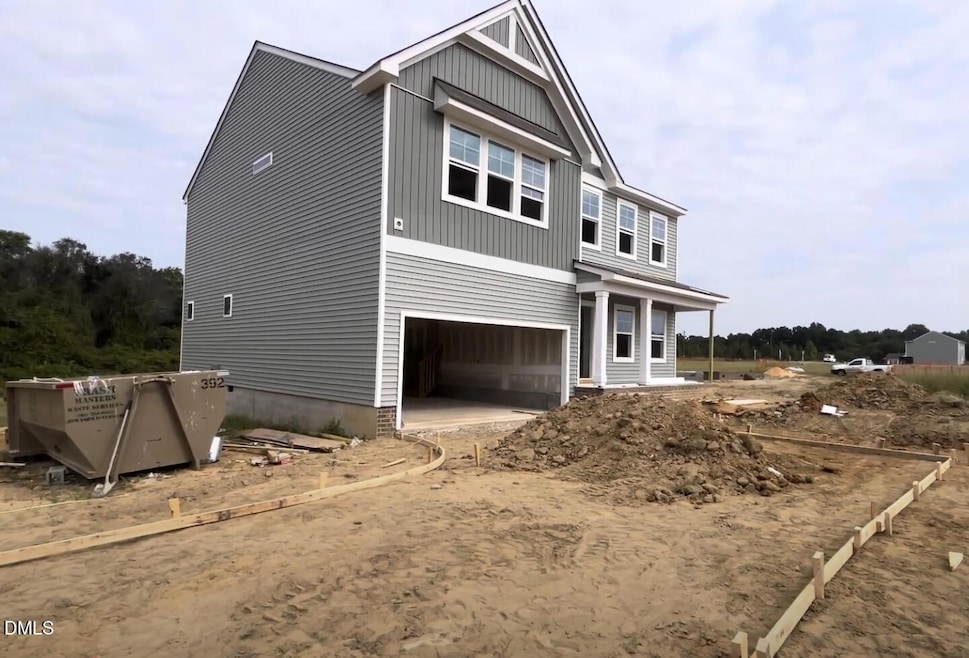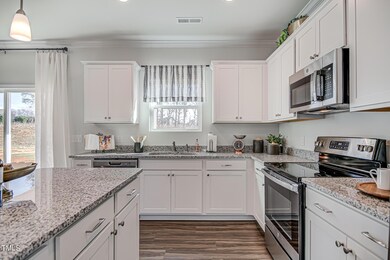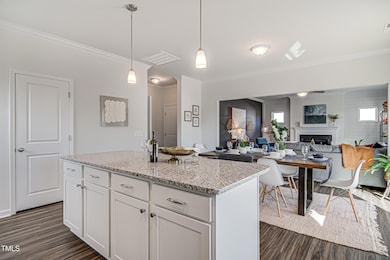158 Alice Trace Place Angier, NC 27501
Estimated payment $2,468/month
Highlights
- New Construction
- Open Floorplan
- Traditional Architecture
- 1.28 Acre Lot
- Deck
- Loft
About This Home
Nestled on a spacious 1.28-acre homesite, this beautifully crafted Russell plan offers both style and functionality. The modern eat-in kitchen features elegant cabinetry with crown molding, a granite-topped island with bar seating, and a walk-in pantry for ample storage. The main level includes a versatile flex room and a generously sized family room, perfect for everyday living or entertaining. Upstairs, the impressive primary suite showcases a tray ceiling, and a luxurious bathroom complete with dual vanities, a 5-foot shower, a private water closet, linen closet, and two large walk-in closets. Two additional bedrooms also offer spacious walk-in closets and share a full bath. This home's charm is elevated by a generous loft and a thoughtfully placed laundry room. Step outside to enjoy the deck, ideal for relaxing or hosting gatherings. Just 10 minutes from downtown Angier's shops and restaurants, with easy access to Raleigh, I-40, and I-95—this home combines peaceful living with unbeatable convenience. ETA NOV! **Use GPS Address: 2260 Johnston County Road, Angier, NC 27501. **ASK ABOUT OUR INCENTIVES!
Listing Agent
Fonville Morisey & Barefoot Brokerage Phone: 9199498684 License #322825 Listed on: 07/22/2025
Home Details
Home Type
- Single Family
Year Built
- Built in 2025 | New Construction
HOA Fees
- $50 Monthly HOA Fees
Parking
- 2 Car Attached Garage
- Garage Door Opener
- Private Driveway
Home Design
- Home is estimated to be completed on 11/12/25
- Traditional Architecture
- Frame Construction
- Shingle Roof
- Vinyl Siding
Interior Spaces
- 2,557 Sq Ft Home
- 2-Story Property
- Open Floorplan
- Wired For Data
- Tray Ceiling
- Smooth Ceilings
- Family Room
- Loft
- Neighborhood Views
- Basement
- Crawl Space
Kitchen
- Eat-In Kitchen
- Walk-In Pantry
- Electric Range
- Microwave
- Plumbed For Ice Maker
- Dishwasher
- Stainless Steel Appliances
- Kitchen Island
- Granite Countertops
Flooring
- Carpet
- Ceramic Tile
- Luxury Vinyl Tile
Bedrooms and Bathrooms
- 3 Bedrooms
- Dual Closets
- Walk-In Closet
- Double Vanity
- Private Water Closet
- Walk-in Shower
Laundry
- Laundry Room
- Laundry on upper level
Outdoor Features
- Deck
- Covered Patio or Porch
Schools
- Coats Elementary School
- Coats - Erwin Middle School
- Triton High School
Utilities
- Forced Air Zoned Cooling and Heating System
- Heat Pump System
- Underground Utilities
- Natural Gas Not Available
- Water Heater
- Septic System
- Private Sewer
Additional Features
- Energy-Efficient HVAC
- 1.28 Acre Lot
Community Details
- Associa H.R.W. Management Association, Phone Number (919) 786-8053
- Built by Mungo Homes
- Langdon Preserve Subdivision, Russel D Floorplan
Listing and Financial Details
- Home warranty included in the sale of the property
- Assessor Parcel Number LO29
Map
Home Values in the Area
Average Home Value in this Area
Property History
| Date | Event | Price | List to Sale | Price per Sq Ft |
|---|---|---|---|---|
| 07/22/2025 07/22/25 | For Sale | $387,763 | -- | $152 / Sq Ft |
Source: Doorify MLS
MLS Number: 10110813
- 228 Alice Trace Place
- 18 Atherton Cir
- 54 Sagamore Ave
- 287 Alice Trace Place
- 109 Sagamore Ave
- 294 Alice Trace Place
- 108 Grove Township Way
- 315 Alice Trace Place
- 248 Alice Trace Place
- 272 Alice Trace Place
- 54 Grove Township Way
- 84 Grove Township Way
- 188 Alice Trace Place
- 98 Priming Way
- 112 Cultivator Ct
- 45 Bainbridge
- 67 Bainbridge
- 492 N Dunn St
- 445 N Dunn St
- 331 N Dunn St
- 167 Shelly Dr
- 83 Brax Carr Way
- 38 Bluebell St
- 351 E Williams St
- 24 Hyacinth Ln Unit 99
- 24 Hyacinth Ln
- 28 Hyacinth Ln
- 15 Hyacinth Ln
- 66 Bloodroot St
- 48 Bloodroot St
- 57 Bluebottle St
- 232 Chateau Way
- 244 Chateau Way
- 47 Flowing River Rd
- 1037 Red Finch Way
- 676 White Birch Ln
- 667 White Birch Ln
- 583 White Birch Ln
- 191 White Birch Ln
- 283 White Birch Ln







