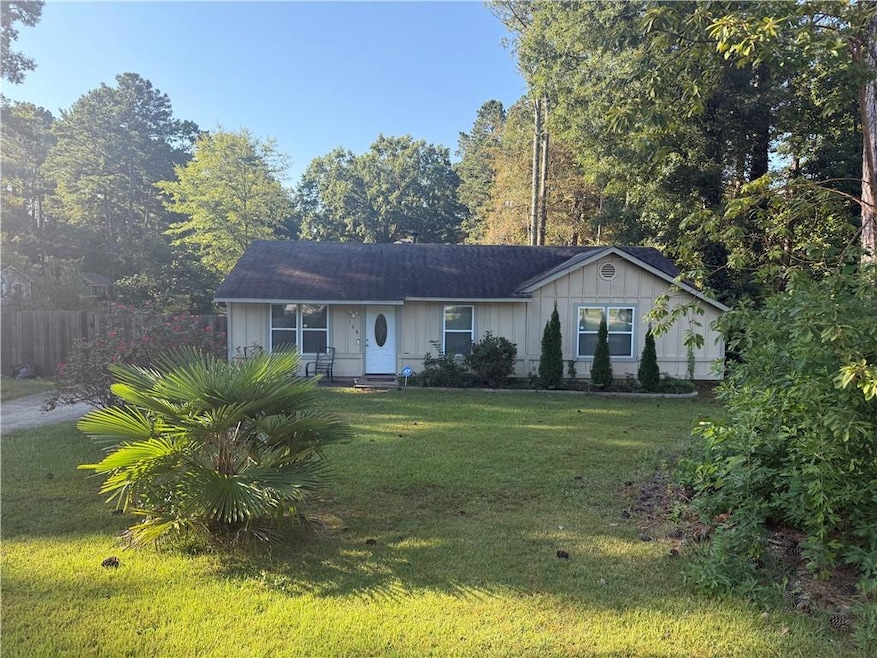158 Ashwood Ct Riverdale, GA 30274
Estimated payment $1,321/month
Highlights
- Mountainous Lot
- L-Shaped Dining Room
- Patio
- Property is near public transit
- Ceiling height of 10 feet on the main level
- 1-Story Property
About This Home
Discover the perfect blend of comfort and convenience in this charming 3-bedroom, 2-bath ranch home. Nestled on a spacious corner lot in a very decent school district, this property offers an inviting layout filled with natural light and timeless touches, including real wood kitchen cabinets and recently upgraded energy-efficient windows.
The expansive, private fenced backyard provides endless opportunities for entertaining, outdoor fun, or simply relaxing in your own retreat. With the ease of single-level living and quick access to shopping, dining, parks, and major roadways, this
home is ready to welcome its next owner. Schedule your showing today!
Home Details
Home Type
- Single Family
Est. Annual Taxes
- $2,550
Year Built
- Built in 1980 | Remodeled
Lot Details
- 0.27 Acre Lot
- Privacy Fence
- Mountainous Lot
- Back Yard Fenced
Home Design
- Composition Roof
- Cement Siding
Interior Spaces
- 1,028 Sq Ft Home
- 1-Story Property
- Ceiling height of 10 feet on the main level
- Insulated Windows
- Family Room
- L-Shaped Dining Room
- Vinyl Flooring
- Fire and Smoke Detector
Kitchen
- Gas Range
- Microwave
- Dishwasher
Bedrooms and Bathrooms
- 3 Main Level Bedrooms
- 2 Full Bathrooms
- Shower Only
Laundry
- Laundry on main level
- Laundry in Kitchen
Parking
- 2 Parking Spaces
- Driveway
Schools
- Brown - Clayton Elementary School
- Pointe South Middle School
- Mundys Mill High School
Utilities
- Central Heating and Cooling System
- Cable TV Available
Additional Features
- Energy-Efficient Windows
- Patio
- Property is near public transit
Community Details
- Beaver Dam Subdivision
Listing and Financial Details
- Assessor Parcel Number 05245C F035
Map
Home Values in the Area
Average Home Value in this Area
Tax History
| Year | Tax Paid | Tax Assessment Tax Assessment Total Assessment is a certain percentage of the fair market value that is determined by local assessors to be the total taxable value of land and additions on the property. | Land | Improvement |
|---|---|---|---|---|
| 2024 | $2,550 | $75,360 | $7,200 | $68,160 |
| 2023 | $2,607 | $72,200 | $7,200 | $65,000 |
| 2022 | $1,705 | $53,440 | $7,200 | $46,240 |
| 2021 | $1,730 | $43,800 | $7,200 | $36,600 |
| 2020 | $792 | $29,798 | $7,200 | $22,598 |
| 2019 | $577 | $24,213 | $5,600 | $18,613 |
| 2018 | $390 | $19,614 | $5,600 | $14,014 |
| 2017 | $371 | $19,116 | $5,600 | $13,516 |
| 2016 | $350 | $18,598 | $5,600 | $12,998 |
| 2015 | $659 | $0 | $0 | $0 |
| 2014 | $518 | $13,031 | $5,600 | $7,431 |
Property History
| Date | Event | Price | Change | Sq Ft Price |
|---|---|---|---|---|
| 09/12/2025 09/12/25 | For Sale | $208,000 | 0.0% | $202 / Sq Ft |
| 03/06/2025 03/06/25 | Rented | $1,525 | +1.7% | -- |
| 02/28/2025 02/28/25 | Under Contract | -- | -- | -- |
| 02/25/2025 02/25/25 | Price Changed | $1,500 | -11.8% | $1 / Sq Ft |
| 02/16/2025 02/16/25 | For Rent | $1,700 | 0.0% | -- |
| 11/12/2020 11/12/20 | Sold | $134,000 | +5.5% | $130 / Sq Ft |
| 10/05/2020 10/05/20 | For Sale | $127,000 | 0.0% | $124 / Sq Ft |
| 09/26/2020 09/26/20 | Pending | -- | -- | -- |
| 09/11/2020 09/11/20 | For Sale | $127,000 | -5.2% | $124 / Sq Ft |
| 09/10/2020 09/10/20 | Off Market | $134,000 | -- | -- |
| 09/07/2020 09/07/20 | For Sale | $127,000 | +535.0% | $124 / Sq Ft |
| 03/23/2012 03/23/12 | Sold | $20,000 | 0.0% | $19 / Sq Ft |
| 02/22/2012 02/22/12 | Pending | -- | -- | -- |
| 02/22/2012 02/22/12 | For Sale | $20,000 | -- | $19 / Sq Ft |
Purchase History
| Date | Type | Sale Price | Title Company |
|---|---|---|---|
| Warranty Deed | $134,000 | -- | |
| Warranty Deed | $20,000 | -- | |
| Foreclosure Deed | $45,545 | -- | |
| Warranty Deed | $42,395 | -- | |
| Deed | $60,000 | -- |
Mortgage History
| Date | Status | Loan Amount | Loan Type |
|---|---|---|---|
| Open | $7,385 | FHA | |
| Open | $131,572 | FHA | |
| Closed | $0 | FHA |
Source: First Multiple Listing Service (FMLS)
MLS Number: 7648077
APN: 05-0245C-00F-035
- 8896 Creekwood Ct
- 8876 Ashwood Dr
- 96 Burnham Cir
- 8958 Sterling Ridge Ln
- 170 Kipling Way
- 9148 Homewood Dr
- 59 Burnham Cir
- 233 Leafwood Ln
- 8766 Homewood Ct
- 33 Drew Ct
- 8802 Churchill Place
- 9136 Amberleigh Ln
- 9127 Clubhouse Dr
- 424 Sir Winston Ct
- 8908 Channing Dr
- 366 Montgomery Place
- 9211 Fairway Ct
- 259 Independence Dr Unit 4
- 8974 Homewood Dr
- 8990 Sterling Ridge Ln
- 8802 Homewood Dr
- 9031 Jimmy Lee Cir
- 8714 Dorsey Rd
- 9019 Liberty Ln
- 52 Andover Dr
- 8807 Crown Ct
- 8904 Channing Dr
- 9170 Dorsey Rd
- 216 Inverness Trace
- 401 Montgomery Place
- 8803 Ansley Way
- 62 Flint River Rd
- 155 Inverness Trace
- 155 Inverness Trace
- 8756 Ansley Way
- 79 Flint River Rd Unit 16A
- 9000 Cornell Dr
- 177 Rivergate Ct



