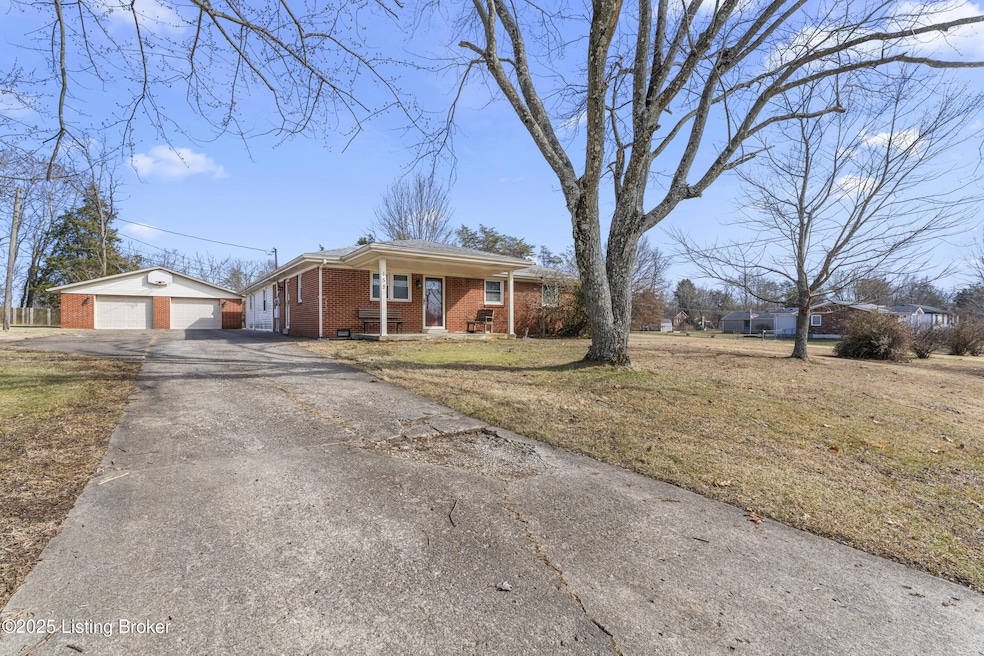
158 Azure Dr Mount Washington, KY 40047
Highlights
- Deck
- 3 Car Detached Garage
- Forced Air Heating and Cooling System
- No HOA
About This Home
As of May 2025Welcome to this remarkable home located off highway 44 conveniently located between the logistic corridor of I-65 and the heart of Bourbon country. This ranch home was added to many years ago and features an updated kitchen(several years ago). split ranch great for several residents or even a guest or in-law suite. There is a huge garage and 4 total bedrooms. It only awaits someone who wants to update the decor. There is an adjacent lot next door that can be purchased with the home for an additional $50,000. The seller does not intend to make repairs, but buyer may perform inspections to satisfy themselves of condition. Seller requests 48 hours for any and all offers.
Last Agent to Sell the Property
BERKSHIRE HATHAWAY HomeServices, Parks & Weisberg Realtors License #202046 Listed on: 03/09/2025

Co-Listed By
BERKSHIRE HATHAWAY HomeServices, Parks & Weisberg Realtors License #296850
Home Details
Home Type
- Single Family
Est. Annual Taxes
- $281
Year Built
- Built in 1971
Parking
- 3 Car Detached Garage
Home Design
- Shingle Roof
- Vinyl Siding
Interior Spaces
- 1,849 Sq Ft Home
- 1-Story Property
- Crawl Space
Bedrooms and Bathrooms
- 4 Bedrooms
- 2 Full Bathrooms
Utilities
- Forced Air Heating and Cooling System
- Heating System Uses Natural Gas
- Septic Tank
Additional Features
- Deck
- Lot Dimensions are 99x204
Community Details
- No Home Owners Association
- Maple View Subdivision
Listing and Financial Details
- Legal Lot and Block 009 / 04
- Seller Concessions Not Offered
Ownership History
Purchase Details
Home Financials for this Owner
Home Financials are based on the most recent Mortgage that was taken out on this home.Purchase Details
Purchase Details
Similar Homes in Mount Washington, KY
Home Values in the Area
Average Home Value in this Area
Purchase History
| Date | Type | Sale Price | Title Company |
|---|---|---|---|
| Deed | $256,000 | None Listed On Document | |
| Deed | $256,000 | None Listed On Document | |
| Deed | $44,000 | None Listed On Document | |
| Deed | $44,000 | None Listed On Document | |
| Deed | -- | Schmidt John A |
Property History
| Date | Event | Price | Change | Sq Ft Price |
|---|---|---|---|---|
| 05/20/2025 05/20/25 | Sold | $256,000 | +481.8% | $138 / Sq Ft |
| 03/27/2025 03/27/25 | Sold | $44,000 | -83.1% | $24 / Sq Ft |
| 02/17/2025 02/17/25 | For Sale | $260,000 | +420.0% | $141 / Sq Ft |
| 02/17/2025 02/17/25 | For Sale | $50,000 | -- | $27 / Sq Ft |
Tax History Compared to Growth
Tax History
| Year | Tax Paid | Tax Assessment Tax Assessment Total Assessment is a certain percentage of the fair market value that is determined by local assessors to be the total taxable value of land and additions on the property. | Land | Improvement |
|---|---|---|---|---|
| 2024 | $281 | $22,500 | $0 | $22,500 |
| 2023 | $279 | $22,500 | $0 | $22,500 |
| 2022 | $2,149 | $22,500 | $0 | $22,500 |
| 2021 | $318 | $22,500 | $0 | $0 |
| 2020 | $0 | $22,500 | $0 | $0 |
| 2019 | $1,816 | $22,500 | $0 | $0 |
| 2018 | $1,452 | $22,500 | $0 | $0 |
| 2017 | $1,431 | $22,500 | $0 | $0 |
| 2016 | $1,413 | $22,500 | $0 | $0 |
| 2014 | -- | $163,666 | $0 | $0 |
Agents Affiliated with this Home
-
D
Seller's Agent in 2025
Dave Parks
BERKSHIRE HATHAWAY HomeServices, Parks & Weisberg Realtors
-
B
Seller Co-Listing Agent in 2025
Brady Petrando
BERKSHIRE HATHAWAY HomeServices, Parks & Weisberg Realtors
-
E
Buyer's Agent in 2025
Ed Royalty
Royalty Real Estate Company
-
E
Buyer's Agent in 2025
Erin Voll
RE/MAX
Map
Source: Metro Search (Greater Louisville Association of REALTORS®)
MLS Number: 1680075
APN: 435974
- 160 Cherry Hill Pkwy
- 216 Bethel Church Rd
- 347 Kentucky Ct
- 593 Harrison Cir
- 457 Bleemel Ln
- 129 Burlwood Ct
- 387 Midland Ln
- 346 London Square
- 1758 Bogard Ln
- 0 Hidden Falls Dr Unit Lot 73 1689357
- 0 Hidden Falls Dr Unit Lot 72 1689245
- 594 Williamsburg Dr
- 113 River Crest S
- 304 Hidden Falls Dr
- 159 Blue Ridge Cir
- 178 Bluffs Edge Dr
- 182 Washington Commons Dr
- 157 Washington Commons Dr
- 135 Eagles Crest Ct
- 659 Burlwood Cir






