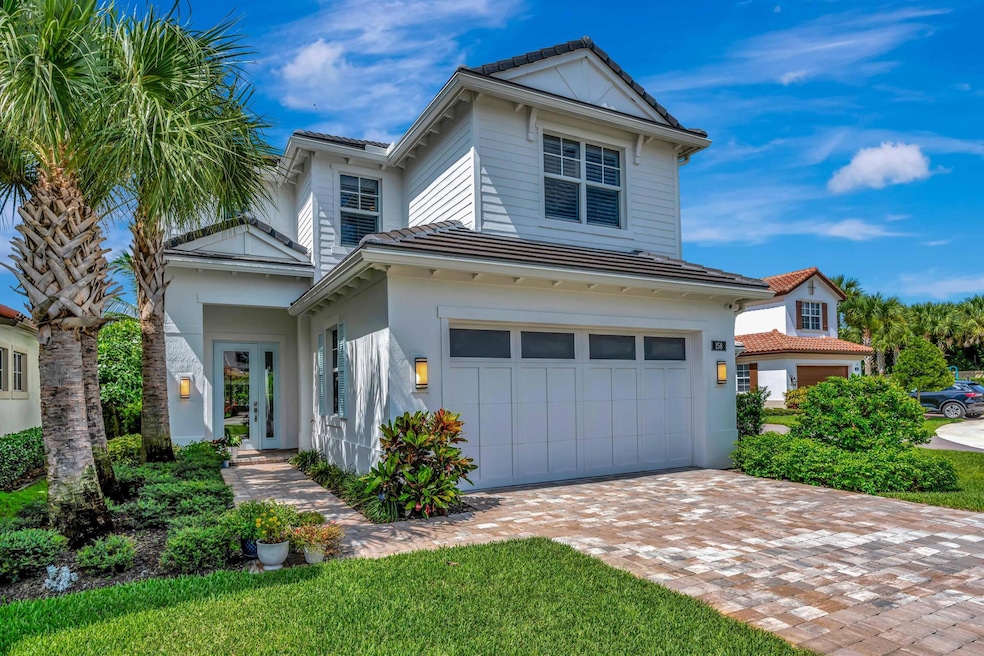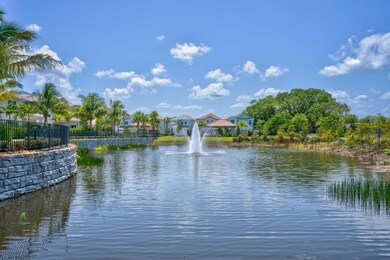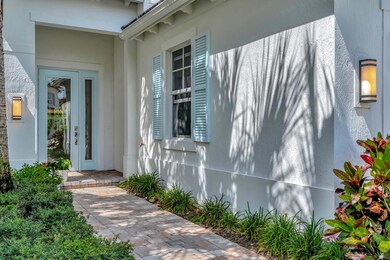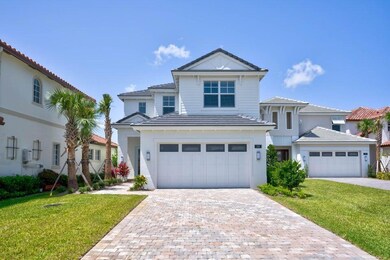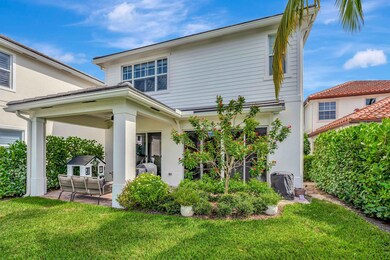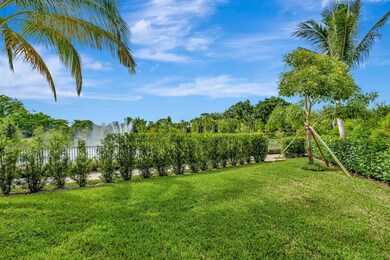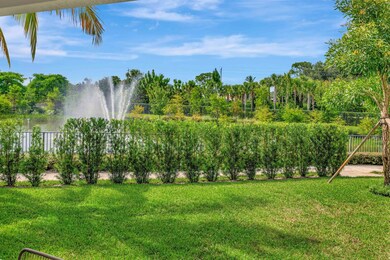
158 Bonnette Hunt Club Ln Palm Beach Gardens, FL 33418
Mirasol NeighborhoodHighlights
- Lake Front
- Gated Community
- Vaulted Ceiling
- Marsh Pointe Elementary School Rated A
- Room in yard for a pool
- Loft
About This Home
As of January 2025NEWLY CONSTRUCTED home in private Bonnette Hunt Club in the heart of Palm Beach Gardens. Shows like a model!Home is well situated on a premier lake lot in the community. Bright/spacious open floor plan. Expanded Evergreen 4 model with 3.5 baths. Plenty of room for a pool. First flr. den is perfect for home office or playroom. Gourmet Chef's kitchen features expansive Quartz island with waterfall edge. GE Stainless appliances. Many upgrades. Primary suite with enormous ensuite bath; walk-in closet and 3 guest bedrooms offering privacy among each with this floor plan. Extra work space in garage. 500 gal. propane tank for an outdoor kitchen/pool heater. Generator prepped. Amazing pond and fountain views. GREAT OPPORTUNITY FOR OWNER SEEKING NEW!
Last Agent to Sell the Property
Illustrated Properties License #3224478 Listed on: 07/22/2024

Home Details
Home Type
- Single Family
Est. Annual Taxes
- $13,827
Year Built
- Built in 2022
Lot Details
- Lake Front
- Sprinkler System
- Property is zoned PCD(ci
HOA Fees
- $500 Monthly HOA Fees
Parking
- 2 Car Attached Garage
- Garage Door Opener
Home Design
- Concrete Roof
Interior Spaces
- 2,502 Sq Ft Home
- 2-Story Property
- Built-In Features
- Vaulted Ceiling
- Plantation Shutters
- Entrance Foyer
- Dining Room
- Den
- Loft
- Workshop
- Sun or Florida Room
- Lake Views
Kitchen
- Eat-In Kitchen
- Built-In Oven
- Gas Range
- Microwave
- Dishwasher
- Disposal
Flooring
- Carpet
- Tile
Bedrooms and Bathrooms
- 4 Bedrooms
- Split Bedroom Floorplan
- Walk-In Closet
- Dual Sinks
- Separate Shower in Primary Bathroom
Laundry
- Laundry Room
- Dryer
- Washer
- Laundry Tub
Home Security
- Home Security System
- Security Gate
- Impact Glass
- Fire and Smoke Detector
Outdoor Features
- Room in yard for a pool
- Patio
Schools
- William T. Dwyer High School
Utilities
- Central Heating and Cooling System
Listing and Financial Details
- Assessor Parcel Number 52424134140000220
Community Details
Overview
- Association fees include common areas, ground maintenance, sewer, security, trash
- Bonnette Hunt Club Subdivision, Evergreene 4 Floorplan
Security
- Gated Community
Ownership History
Purchase Details
Home Financials for this Owner
Home Financials are based on the most recent Mortgage that was taken out on this home.Purchase Details
Home Financials for this Owner
Home Financials are based on the most recent Mortgage that was taken out on this home.Similar Homes in Palm Beach Gardens, FL
Home Values in the Area
Average Home Value in this Area
Purchase History
| Date | Type | Sale Price | Title Company |
|---|---|---|---|
| Warranty Deed | $982,000 | Home Partners Title Services | |
| Warranty Deed | $982,000 | Home Partners Title Services | |
| Special Warranty Deed | $800,799 | Saraga/Lipshy Pl |
Mortgage History
| Date | Status | Loan Amount | Loan Type |
|---|---|---|---|
| Open | $883,800 | New Conventional | |
| Closed | $883,800 | New Conventional | |
| Previous Owner | $640,639 | New Conventional |
Property History
| Date | Event | Price | Change | Sq Ft Price |
|---|---|---|---|---|
| 01/30/2025 01/30/25 | Sold | $982,000 | -1.8% | $392 / Sq Ft |
| 01/14/2025 01/14/25 | Pending | -- | -- | -- |
| 12/06/2024 12/06/24 | Price Changed | $999,900 | -16.0% | $400 / Sq Ft |
| 10/31/2024 10/31/24 | Price Changed | $1,190,000 | -4.8% | $476 / Sq Ft |
| 07/22/2024 07/22/24 | For Sale | $1,250,000 | 0.0% | $500 / Sq Ft |
| 10/01/2022 10/01/22 | Rented | $6,800 | 0.0% | -- |
| 09/01/2022 09/01/22 | Under Contract | -- | -- | -- |
| 08/23/2022 08/23/22 | For Rent | $6,800 | -- | -- |
Tax History Compared to Growth
Tax History
| Year | Tax Paid | Tax Assessment Tax Assessment Total Assessment is a certain percentage of the fair market value that is determined by local assessors to be the total taxable value of land and additions on the property. | Land | Improvement |
|---|---|---|---|---|
| 2024 | $14,285 | $785,276 | -- | -- |
| 2023 | $13,827 | $749,196 | $275,000 | $474,196 |
| 2022 | $2,866 | $121,000 | $0 | $0 |
| 2021 | $2,508 | $162,000 | $162,000 | $0 |
| 2020 | $1,973 | $100,000 | $100,000 | $0 |
Agents Affiliated with this Home
-

Seller's Agent in 2025
Lynn Telling
Illustrated Properties
(561) 310-2247
10 in this area
29 Total Sales
-
K
Buyer's Agent in 2022
Krystle Lorson
Sutter & Nugent LLC
(561) 249-7266
40 Total Sales
Map
Source: BeachesMLS
MLS Number: R11006338
APN: 52-42-41-34-14-000-0220
- 102 Villa Nueva Place
- 12811 Oak Knoll Dr
- 139 Sedona Way
- 202 Isle Verde Way
- 12840 Oak Knoll Dr
- 150 Sedona Way
- 106 Sedona Way
- 207 Via Condado Way
- 101 Sedona Way
- 12921 Oak Knoll Dr
- 12902 Touchstone Place
- 12870 Briarlake Dr Unit 106
- 12910 Briarlake Dr Unit C201
- 12829 Briarlake Dr Unit I102
- 12829 Briarlake Dr Unit I204
- 143 Via Condado Way
- 12871 Briarlake Dr Unit H204
- 12871 Briarlake Dr Unit H102
- 12870 Briarlake 201 Dr Unit 201
- 154 Via Condado Way
