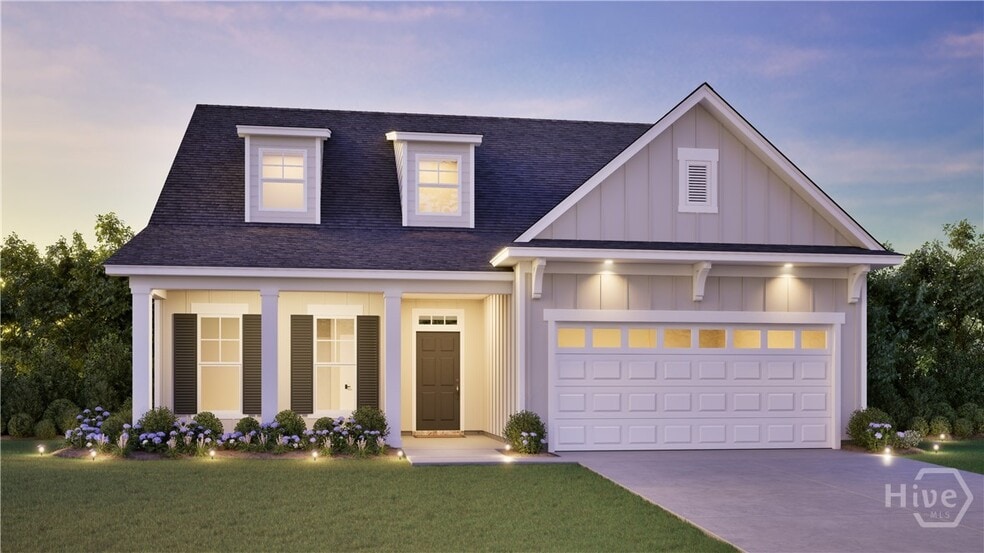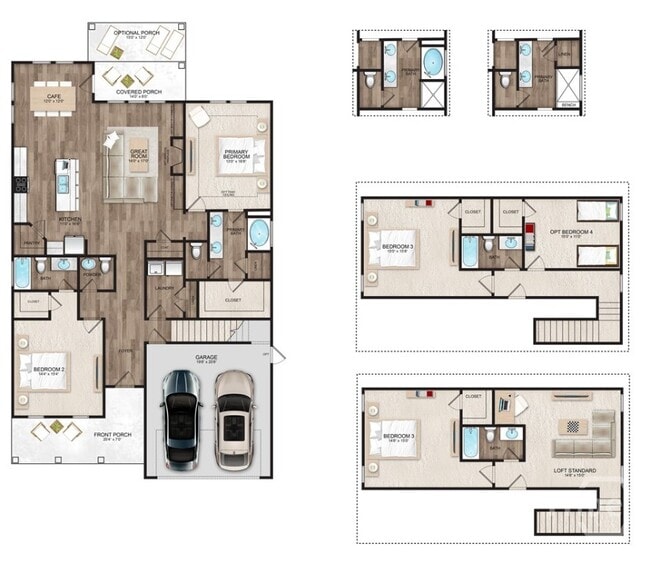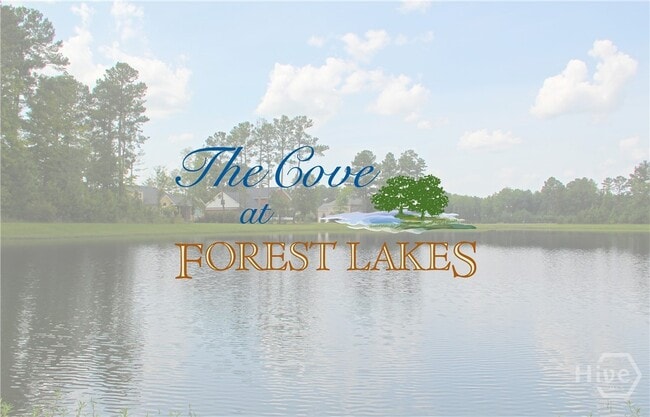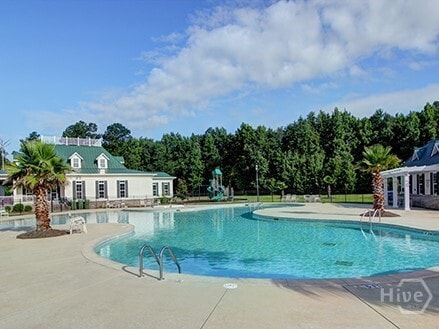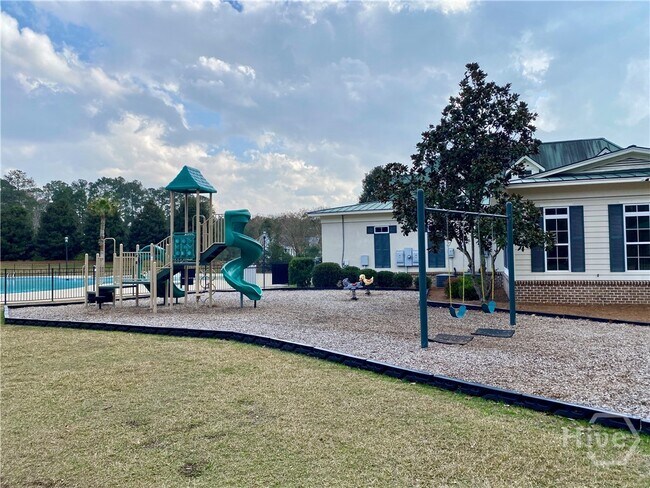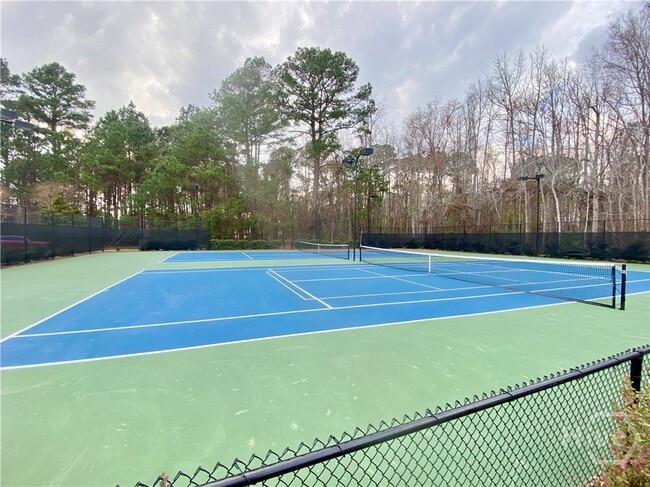
Estimated payment $3,236/month
Highlights
- Fitness Center
- Clubhouse
- Tennis Courts
- New Construction
- Community Pool
- Walk-In Pantry
About This Home
Savannah's most trusted local builder is proud to offer the Pinehurst II. Living area has open concept main floor with Double master downstairs. Gourmet kitchen w/qranite counters & LG stainless appliances include a 3 door frig, double oven, large canopy hood, 42 upper cabinets, & is finished with a large island & pendant lights. Open to the cafe & the great room. Primary suite & secondary BR are downstairs creating 2 primary suites. Main bed has separate tiled garden tub & shower, dbl vanities. Secondary BR down has tiled shower only. Stained Oak stairs lead to bed 3 & Bath w/ quartz counters & framed mirrors. Upstairs also has a large loft area. Gorgeous click plank flooring in main living areas; Tile floor in baths & laundry. BRs are carpeted. Exterior has 15x12 covered patio, sod, landscape beds & irrigation. Pictures, features, & selections shown are for illustration purposes & may vary from actual home built. Estimated completion Jan, 2026.
Home Details
Home Type
- Single Family
Parking
- 2 Car Garage
Home Design
- New Construction
Interior Spaces
- 2-Story Property
- Walk-In Pantry
Bedrooms and Bathrooms
- 3 Bedrooms
Community Details
Amenities
- Clubhouse
Recreation
- Tennis Courts
- Community Playground
- Fitness Center
- Community Pool
Map
Other Move In Ready Homes in Forest Lakes
About the Builder
- 176 Champlain Dr
- 174 Champlain Dr
- 202 Champlain Dr
- Forest Lakes
- 156 Benelli Dr
- 160 Conaway Rd
- The Farm at Morgan Lakes
- 146 Stone Crab Cir
- 148 Stone Crab Cir
- 144 Stone Crab Cir
- 142 Stone Crab Cir
- 140 Stone Crab Cir
- 138 Stone Crab Cir
- 135 Houston St
- 664/668/690/730 Godley Rd
- 0 Maple St
- The Reserves at Cross Creek
- Brookline
- Savannah Highlands
- Savannah Highlands
