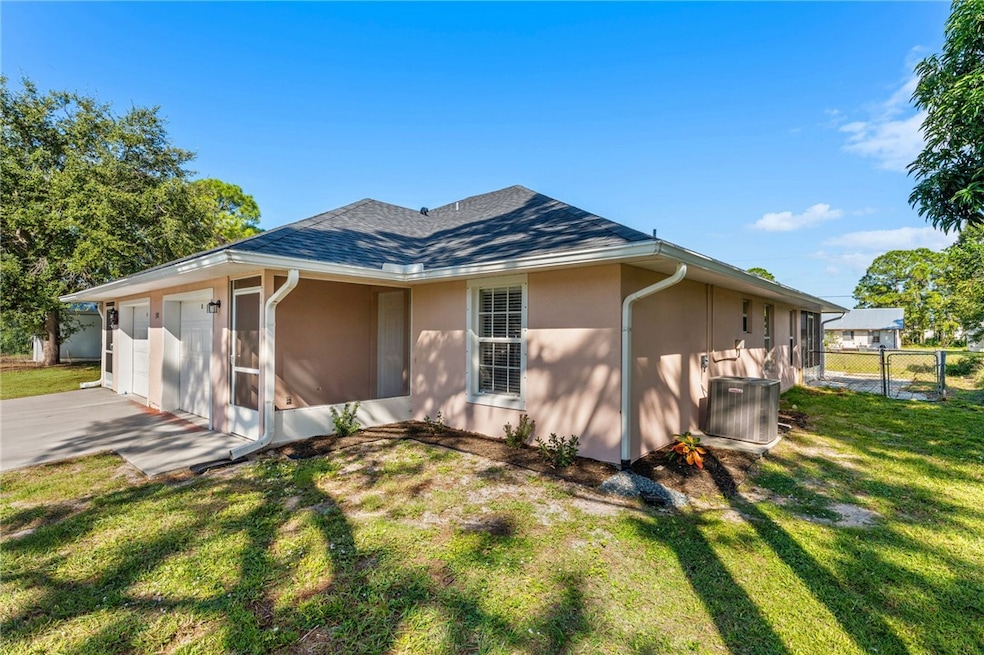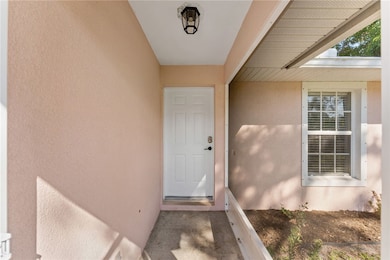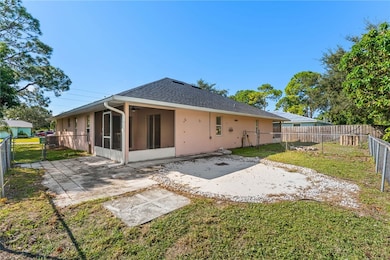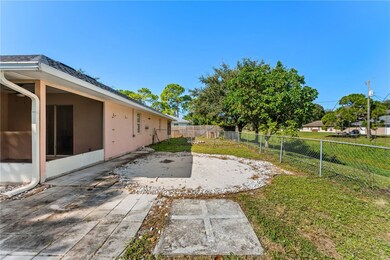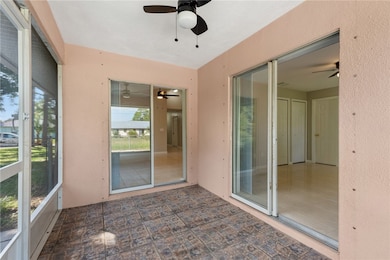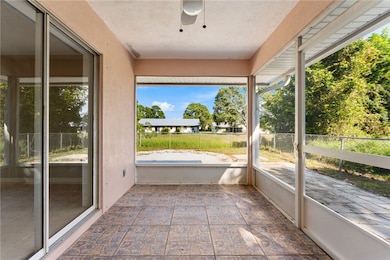158 Empress Ave Sebastian, FL 32958
Sebastian Highlands NeighborhoodHighlights
- Enclosed Patio or Porch
- Tile Flooring
- Central Heating and Cooling System
- Views
- Sliding Doors
- 1 Car Garage
About This Home
Welcome to this exquisite renovated duplex. 1132SF of living space tailored for modern comfort. Meticulously updated, kitchen features sleek solid surface countertops and premium stainless appliances w/soft-close cabinets that combines style & functionality. Freshly painted throughout, home radiates inviting ambiance, chic updated fixtures that enhance its luxurious charm. Spacious living areas, great for relaxation/entertaining guests. The meticulously landscaped fenced-in backyard creates a private oasis. Single-car garage has storage and protection for your vehicle. Brand new A/C and roof.
Listing Agent
Paradise Home Finders LLC Brokerage Phone: 772-202-4045 License #3424776 Listed on: 11/10/2025
Home Details
Home Type
- Single Family
Year Built
- Built in 2006
Parking
- 1 Car Garage
Interior Spaces
- 1,132 Sq Ft Home
- 1-Story Property
- Blinds
- Sliding Doors
- Tile Flooring
- Property Views
Kitchen
- Range
- Microwave
- Dishwasher
Bedrooms and Bathrooms
- 2 Bedrooms
- 2 Full Bathrooms
Additional Features
- Enclosed Patio or Porch
- South Facing Home
- Central Heating and Cooling System
Listing and Financial Details
- Tenant pays for cable TV, electricity, trash collection, water
- Tax Lot 4
- Assessor Parcel Number 31391900001606000004.0
Community Details
Overview
- Sebastian Highlands Subdivision
Pet Policy
- Pets Allowed
Map
Source: REALTORS® Association of Indian River County
MLS Number: 292616
- 108 Flint St Unit A-B
- 975 S Easy St
- 996 S Easy St
- 134 Maggie Way
- 121 Ormond Ct
- 117 Osceola Ave
- 125 Capri Ave
- 126 Day Dr
- 103 Justine Dr
- 157 Spring Valley Ave
- 105 Day Dr
- 169 Day Dr
- 1370 Schumann Dr
- 101 Joy Haven Dr
- 77 Joy Haven Dr
- 6200 99th St Unit 98
- 6200 99th St Unit 149
- 6200 99th St Unit 162
- 6200 99th St
- 6200 99th St Unit 156
- 158 Empress Ave Unit B
- 109 Aetna St Unit A
- 1217 Schumann Dr Unit B
- 121 Admiral Cir
- 122 Dahl Ave
- 182 Empress Ave Unit A
- 108 Osceola Ave
- 955 Schumann Dr
- 1358 Schumann Dr
- 155 Midvale Terrace
- 1548 Barber St
- 831 Bailey Dr
- 110 Duban St
- 6385 105th Place
- 401 Coply Terrace
- 484 Seaside Terrace
- 573 Belfast Terrace
- 6175 S Mirror Lake Dr Unit 307
- 6175 S Mirror Lake Dr Unit 208
- 562 Rolling Hill Dr
