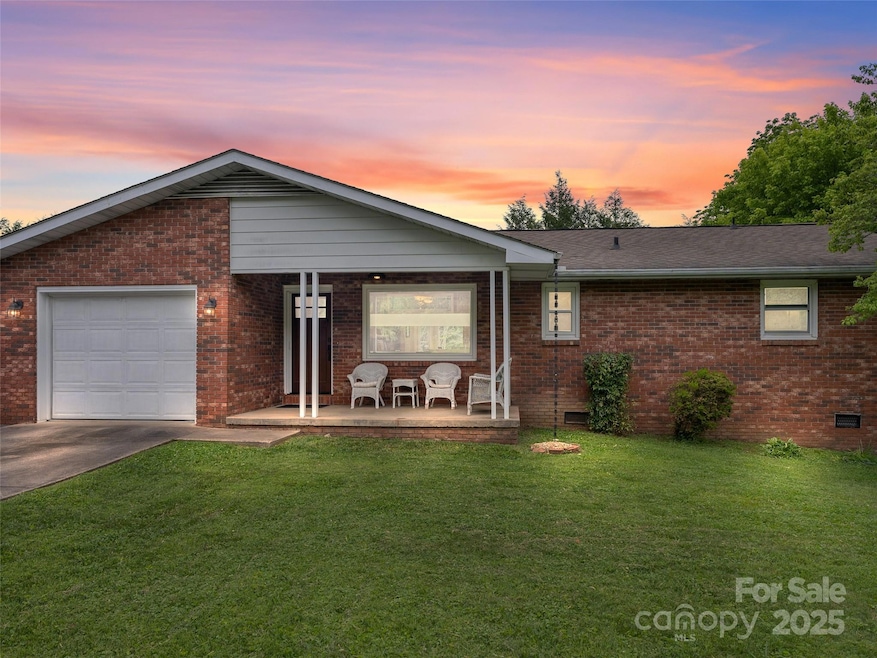
158 Fisher Rd Brevard, NC 28712
Highlights
- Deck
- Wood Flooring
- Skylights
- Arts and Crafts Architecture
- Covered Patio or Porch
- 1 Car Attached Garage
About This Home
As of August 2025Completely remodeled home, with craftsman details throughout, close to everything in town! Great location, near the bike path, Brevard Middle School, grocery stores, and just a short distance to downtown. No details were spared in this beautiful home. Solid construction, low maintenance exterior, and thoughtful touches everywhere. Large level lot, with ample backyard. House was totally renovated in 2016/2017. New plumbing, insulation, high efficiency furnace & AC, and new skylights. Kitchen has granite counters, stainless appliances, tile backsplash and floors. Baths have tile shower surrounds, tile flooring, and new vanities. Craftsman style solid wood doors, custom wood built-ins in all the closets, Craftsman tall wood wainscot in the laundry/pantry. Beautiful White Oak flooring in main part of home, with carpet in the bedrooms. Crawlspace has been encapsulated, heated, and is immaculate. Garage has custom French-cleat modular shelving. Native trees planted along fence in backyard.
Last Agent to Sell the Property
Looking Glass Realty Brokerage Email: Alex@LookingGlassRealty.com License #286559 Listed on: 05/31/2025
Home Details
Home Type
- Single Family
Est. Annual Taxes
- $1,556
Year Built
- Built in 1976
Lot Details
- Wood Fence
- Back Yard Fenced
- Level Lot
- Open Lot
- Cleared Lot
- Property is zoned R2, R-2
Parking
- 1 Car Attached Garage
- Attached Carport
- Front Facing Garage
- Driveway
- Open Parking
Home Design
- Arts and Crafts Architecture
- Bungalow
- Metal Siding
- Vinyl Siding
- Four Sided Brick Exterior Elevation
- Radon Mitigation System
Interior Spaces
- 1-Story Property
- Built-In Features
- Ceiling Fan
- Skylights
- Family Room with Fireplace
- Living Room with Fireplace
- Wood Flooring
- Crawl Space
- Laundry Room
Kitchen
- Gas Range
- Microwave
- Dishwasher
- Kitchen Island
Bedrooms and Bathrooms
- 3 Main Level Bedrooms
- 2 Full Bathrooms
Attic
- Attic Fan
- Pull Down Stairs to Attic
Outdoor Features
- Deck
- Covered Patio or Porch
- Shed
- Outbuilding
Schools
- Brevard Elementary And Middle School
- Brevard High School
Utilities
- Forced Air Heating and Cooling System
- Heating System Uses Natural Gas
- Cable TV Available
Listing and Financial Details
- Assessor Parcel Number 8586-74-4514-000
Ownership History
Purchase Details
Home Financials for this Owner
Home Financials are based on the most recent Mortgage that was taken out on this home.Purchase Details
Home Financials for this Owner
Home Financials are based on the most recent Mortgage that was taken out on this home.Similar Homes in Brevard, NC
Home Values in the Area
Average Home Value in this Area
Purchase History
| Date | Type | Sale Price | Title Company |
|---|---|---|---|
| Warranty Deed | $495,000 | None Listed On Document | |
| Warranty Deed | $495,000 | None Listed On Document | |
| Warranty Deed | $158,000 | None Available |
Property History
| Date | Event | Price | Change | Sq Ft Price |
|---|---|---|---|---|
| 08/21/2025 08/21/25 | Sold | $495,000 | 0.0% | $306 / Sq Ft |
| 05/31/2025 05/31/25 | For Sale | $495,000 | +213.3% | $306 / Sq Ft |
| 03/14/2016 03/14/16 | Sold | $158,000 | -21.0% | $96 / Sq Ft |
| 02/23/2016 02/23/16 | Pending | -- | -- | -- |
| 05/03/2015 05/03/15 | For Sale | $199,900 | -- | $122 / Sq Ft |
Tax History Compared to Growth
Tax History
| Year | Tax Paid | Tax Assessment Tax Assessment Total Assessment is a certain percentage of the fair market value that is determined by local assessors to be the total taxable value of land and additions on the property. | Land | Improvement |
|---|---|---|---|---|
| 2025 | $1,556 | $379,170 | $90,000 | $289,170 |
| 2024 | $1,112 | $184,270 | $55,000 | $129,270 |
| 2023 | $1,112 | $184,270 | $55,000 | $129,270 |
| 2022 | $1,112 | $184,270 | $55,000 | $129,270 |
| 2021 | $1,112 | $184,270 | $55,000 | $129,270 |
| 2020 | $973 | $152,910 | $0 | $0 |
| 2019 | $973 | $152,910 | $0 | $0 |
| 2018 | $1,561 | $152,910 | $0 | $0 |
| 2017 | $1,538 | $150,320 | $0 | $0 |
| 2016 | $1,490 | $150,320 | $0 | $0 |
| 2015 | $1,305 | $165,670 | $34,500 | $131,170 |
| 2014 | $1,305 | $165,670 | $34,500 | $131,170 |
Agents Affiliated with this Home
-
Alex Ivers
A
Seller's Agent in 2025
Alex Ivers
Looking Glass Realty
(828) 384-8335
22 in this area
43 Total Sales
-
Jeff Baucom

Buyer's Agent in 2025
Jeff Baucom
Looking Glass Realty
(828) 551-0914
28 in this area
72 Total Sales
-
Shae Morales

Seller's Agent in 2016
Shae Morales
Asheville Realty & Associates
(828) 280-6844
10 Total Sales
-
Nancy Witek

Buyer's Agent in 2016
Nancy Witek
Allen Tate/Beverly-Hanks Fletcher
(828) 553-4340
6 in this area
83 Total Sales
Map
Source: Canopy MLS (Canopy Realtor® Association)
MLS Number: 4263777
APN: 8586-74-4514-000
- 999 Fisher Rd Unit 7B
- 169 Montview Cir
- 173 Cambridge Dr
- 19 Neely Rd
- 23 Eagle Run
- 112 Creekside Dr
- 206 Rhododendron Dr
- 33 Red Fox Ln
- 452 Old Hendersonville Hwy
- 565 Neely Rd
- 128 Summit Ave
- 132 Fox Cross Dr
- 54 Wintergreen Dr
- 17 Resada Dr
- 118 Resada Dr
- 56 Pressley Ave
- 33 Resada Dr
- 41 Autumn Glen Ct
- 118 Railroad Ave
- 75 Hawthorne Dr





