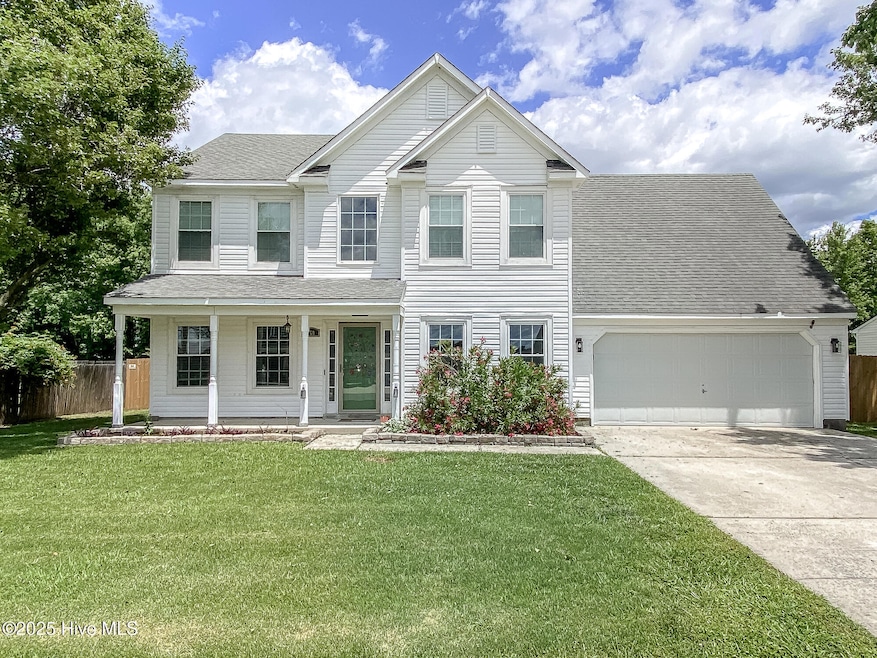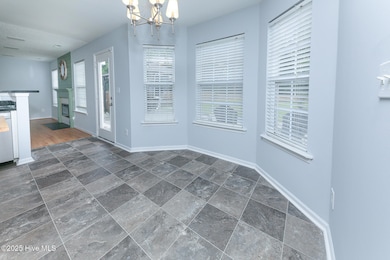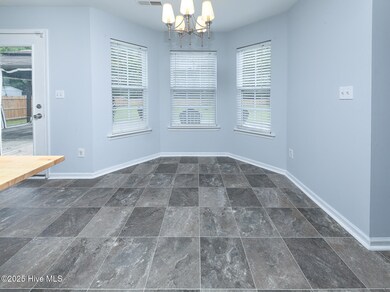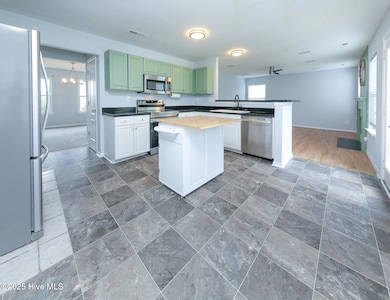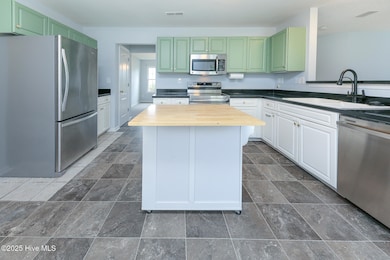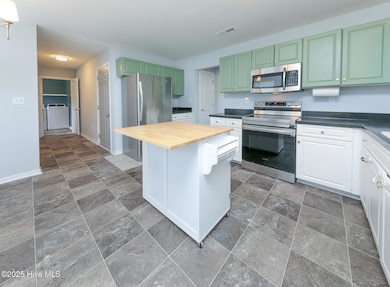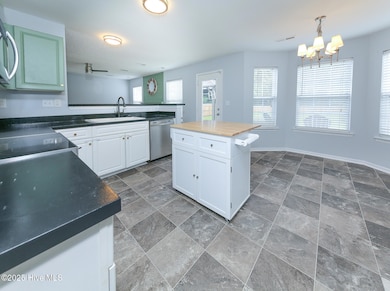
158 Green View Rd Moyock, NC 27958
Estimated payment $2,441/month
Total Views
8,854
4
Beds
2.5
Baths
1,942
Sq Ft
$211
Price per Sq Ft
Highlights
- Deck
- 1 Fireplace
- Formal Dining Room
- Moyock Middle School Rated 9+
- Covered Patio or Porch
- Fenced Yard
About This Home
Welcome to this beautiful two- story 4 bedroom 2.5 bathroom home perfectly situated in a scenic golf course community offering breathtaking views and peaceful surroundings. Just minutes from the Virginia state line, this home combines the best of convince and luxury living. Step inside to find spacious, light- filled living areas, fresh paint and a layout perfect for both relaxation and entertaining in your large newly fenced in back yard!Enjoy evening sunsets on the back deck or take a short drive to the Outer Banks.This home is vacant and ready for its new owner!
Home Details
Home Type
- Single Family
Est. Annual Taxes
- $2,065
Year Built
- Built in 2001
Lot Details
- 0.37 Acre Lot
- Lot Dimensions are 90x180x90x180
- Fenced Yard
- Wood Fence
- Property is zoned Ag: Agriculture
HOA Fees
- $39 Monthly HOA Fees
Home Design
- Slab Foundation
- Wood Frame Construction
- Architectural Shingle Roof
- Aluminum Siding
- Stick Built Home
Interior Spaces
- 1,942 Sq Ft Home
- 2-Story Property
- Bookcases
- Ceiling Fan
- 1 Fireplace
- Blinds
- Formal Dining Room
- Dishwasher
Flooring
- Carpet
- Laminate
- Luxury Vinyl Plank Tile
Bedrooms and Bathrooms
- 4 Bedrooms
Laundry
- Dryer
- Washer
Parking
- 2 Car Attached Garage
- On-Street Parking
- Off-Street Parking
Outdoor Features
- Deck
- Covered Patio or Porch
Schools
- Moyock Elementary School
- Moyock Middle School
- Currituck County High School
Utilities
- Heat Pump System
Community Details
- Eaglecreek HOA, Phone Number (757) 646-2575
- Eagle Creek Golf Community Subdivision
Listing and Financial Details
- Assessor Parcel Number 015a00002210000
Map
Create a Home Valuation Report for This Property
The Home Valuation Report is an in-depth analysis detailing your home's value as well as a comparison with similar homes in the area
Home Values in the Area
Average Home Value in this Area
Tax History
| Year | Tax Paid | Tax Assessment Tax Assessment Total Assessment is a certain percentage of the fair market value that is determined by local assessors to be the total taxable value of land and additions on the property. | Land | Improvement |
|---|---|---|---|---|
| 2024 | $2,065 | $283,000 | $49,000 | $234,000 |
| 2023 | $2,065 | $283,000 | $49,000 | $234,000 |
| 2022 | $1,592 | $283,000 | $49,000 | $234,000 |
| 2021 | $1,584 | $210,200 | $44,600 | $165,600 |
| 2020 | $1,159 | $210,200 | $44,600 | $165,600 |
| 2019 | $1,159 | $210,200 | $44,600 | $165,600 |
| 2018 | $1,159 | $210,200 | $44,600 | $165,600 |
| 2017 | $1,123 | $210,200 | $44,600 | $165,600 |
| 2016 | $1,123 | $210,200 | $44,600 | $165,600 |
| 2015 | $1,123 | $210,200 | $44,600 | $165,600 |
Source: Public Records
Property History
| Date | Event | Price | Change | Sq Ft Price |
|---|---|---|---|---|
| 08/22/2025 08/22/25 | Price Changed | $410,000 | -1.2% | $211 / Sq Ft |
| 08/06/2025 08/06/25 | Price Changed | $415,000 | -1.2% | $214 / Sq Ft |
| 07/25/2025 07/25/25 | Price Changed | $420,000 | -1.2% | $216 / Sq Ft |
| 06/28/2025 06/28/25 | Price Changed | $425,000 | -2.3% | $219 / Sq Ft |
| 06/10/2025 06/10/25 | Price Changed | $435,000 | -2.2% | $224 / Sq Ft |
| 05/29/2025 05/29/25 | For Sale | $445,000 | +61.8% | $229 / Sq Ft |
| 09/28/2020 09/28/20 | Off Market | $275,000 | -- | -- |
| 06/08/2020 06/08/20 | Sold | $275,000 | 0.0% | -- |
| 02/01/2019 02/01/19 | Rented | $1,700 | +3.0% | -- |
| 02/01/2018 02/01/18 | Rented | $1,650 | 0.0% | -- |
| 01/02/2018 01/02/18 | Under Contract | -- | -- | -- |
| 11/10/2017 11/10/17 | For Rent | $1,650 | -- | -- |
Source: Hive MLS
Purchase History
| Date | Type | Sale Price | Title Company |
|---|---|---|---|
| Warranty Deed | $365,000 | None Available | |
| Warranty Deed | $275,000 | None Available | |
| Deed | $165,000 | -- |
Source: Public Records
Mortgage History
| Date | Status | Loan Amount | Loan Type |
|---|---|---|---|
| Open | $373,395 | VA | |
| Previous Owner | $220,000 | New Conventional | |
| Previous Owner | $274,500 | Unknown | |
| Previous Owner | $18,000 | Stand Alone Second | |
| Previous Owner | $220,000 | New Conventional |
Source: Public Records
Similar Homes in Moyock, NC
Source: Hive MLS
MLS Number: 100510333
APN: 015A-000-0221-0000
Nearby Homes
- 169 Green View Rd Unit Lot 273
- 169 Green View Rd
- 306 Sunny Lake Rd
- 306 Sunny Lake Rd Unit Lot 50
- 269 Green View Rd
- 207 Eagle Creek Rd
- 205 Eagle Creek Rd Unit Lot42
- 205 Eagle Creek Rd
- 324 Sunny Lake Rd Unit Lot 41
- 324 Sunny Lake Rd
- 193 Saint Andrews Rd
- 182 Eagle Creek Rd
- 101 Claire Ct
- 202 Green Lake Rd
- 231 Oxford Rd
- 163 Saint Andrews Rd
- 115 Eunice St
- 100 Sunny Lake Rd Unit Lot 143
- 100 Sunny Lake Rd
- 107 Green Lake Rd
- 302 Lydia St
- 110 Fost Blvd
- 304 Surf Scoter Loop
- 106 Gander Dr
- 105 Farmridge Way
- 4501 Old Battlefield Blvd Unit 3
- 1383 N Carolina Highway 343 N
- 1843 Shortcut Rd
- 423 Heartfield Dr
- 249 Allure Ln
- 106 Quail Run Unit Cozy Cottage
- 1500 Emerald Lake Cir
- 108 Willow Way
- 812 Whisper Hollow Dr
- 1705 Pine St
- 710 Beech St
- 1201 Hillside Ave
- 500 W Church St
- 606 W Church St
- 728 Hawkhurst Dr
