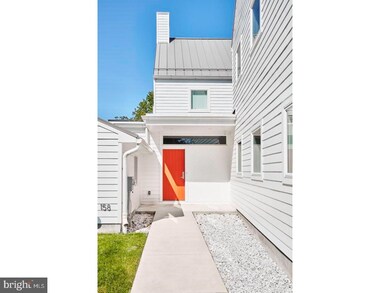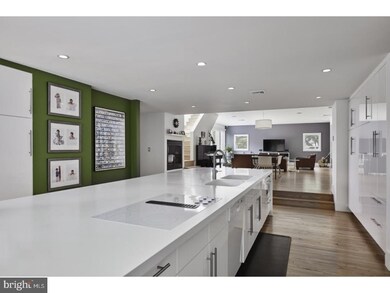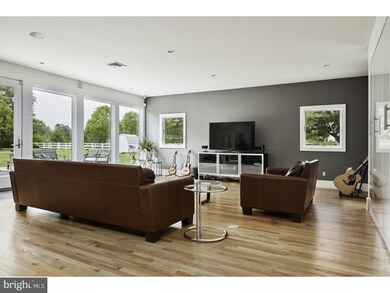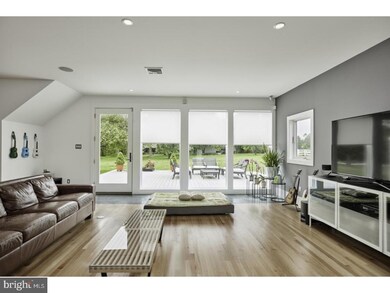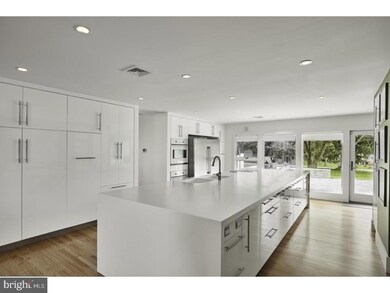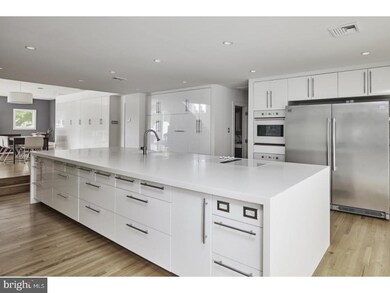
158 Harvey Rd West Chester, PA 19382
Highlights
- Deck
- Contemporary Architecture
- Wood Flooring
- Chadds Ford Elementary School Rated A
- Cathedral Ceiling
- Attic
About This Home
As of May 2021Spectacular 2 story European modern farmhouse style home in Chadds Ford School District. The quality & attention to detail is rare. The floor plan is open & airy with large windows in every room with major entertainment/family spaces are designed opening to the kitchen. The home is in a perfect location close to so much yet set in a beautiful quite setting. Minutes to Trader Joes, Whole Foods, Home Depot, Target, Costco, and Mainline Health's new fitness facility open to familys. Brinton Lakes shopping which includes Anthropologie, Williams Sonoma, Pottery Barn is nearby. So many fantastic restaurants are close by such as Savona, Talula's Table, Juntos and Terrain. The home was designed by the firm White Clay, has approx 4600 sq.ft. of living space, a premium 1.35 level lot and a 3 car garage. The open floor plan gourmet chef's kitchen features two 30" ovens, 5 burner stove top, 2 dishwashers, dual sinks, commercial grade stainless steel appliances. Oak floors throughout, bathrooms with porcelain and marble tile, 9 Ft ceilings throughout most of home, Anderson windows, Hardy Plank siding and radiant heat floors throughout. The home has a Generac whole house generator. Main level offers a great room with fireplace, dining area, full size laundry, 3 BR & 1.1 baths and an additional large living space with polished concrete floors. A grand master bedroom suite with master bath is in one of the two 2nd floor wings, the other has another large family space with bedroom and full bath. New top of the line improvements include a Bunderus boiler/hot water tank, large stone patio off the kitchen, large vaulted ceiling additional family space. The home is in top rated Unionville Chadds Ford School District.
Last Agent to Sell the Property
Coldwell Banker Hearthside License #RS307449 Listed on: 03/07/2017

Last Buyer's Agent
Coldwell Banker Hearthside License #RS307449 Listed on: 03/07/2017

Home Details
Home Type
- Single Family
Est. Annual Taxes
- $11,205
Year Built
- Built in 1959 | Remodeled in 2011
Lot Details
- 1.43 Acre Lot
- Irregular Lot
- Back, Front, and Side Yard
- Property is in good condition
Parking
- 3 Car Attached Garage
- 3 Open Parking Spaces
Home Design
- Contemporary Architecture
- Farmhouse Style Home
- Pitched Roof
- Concrete Perimeter Foundation
Interior Spaces
- 4,481 Sq Ft Home
- Property has 2 Levels
- Cathedral Ceiling
- 1 Fireplace
- Family Room
- Living Room
- Dining Room
- Wood Flooring
- Unfinished Basement
- Partial Basement
- Attic
Kitchen
- Eat-In Kitchen
- Butlers Pantry
- Built-In Oven
- Cooktop
- Built-In Microwave
- Dishwasher
- Kitchen Island
Bedrooms and Bathrooms
- 5 Bedrooms
- En-Suite Primary Bedroom
- En-Suite Bathroom
- 3.5 Bathrooms
Laundry
- Laundry Room
- Laundry on main level
Eco-Friendly Details
- Energy-Efficient Windows
- ENERGY STAR Qualified Equipment for Heating
Outdoor Features
- Deck
- Patio
- Exterior Lighting
Utilities
- Cooling System Utilizes Bottled Gas
- Central Air
- Heating System Uses Propane
- Radiant Heating System
- 200+ Amp Service
- Well
- Propane Water Heater
- On Site Septic
Community Details
- No Home Owners Association
Listing and Financial Details
- Tax Lot 001-000
- Assessor Parcel Number 04-00-00138-01
Ownership History
Purchase Details
Home Financials for this Owner
Home Financials are based on the most recent Mortgage that was taken out on this home.Purchase Details
Home Financials for this Owner
Home Financials are based on the most recent Mortgage that was taken out on this home.Purchase Details
Home Financials for this Owner
Home Financials are based on the most recent Mortgage that was taken out on this home.Purchase Details
Home Financials for this Owner
Home Financials are based on the most recent Mortgage that was taken out on this home.Similar Homes in West Chester, PA
Home Values in the Area
Average Home Value in this Area
Purchase History
| Date | Type | Sale Price | Title Company |
|---|---|---|---|
| Deed | $1,200,000 | None Available | |
| Deed | $975,000 | None Available | |
| Deed | $821,000 | None Available | |
| Deed | $314,900 | Commonwealth Title |
Mortgage History
| Date | Status | Loan Amount | Loan Type |
|---|---|---|---|
| Open | $900,000 | New Conventional | |
| Previous Owner | $775,000 | Adjustable Rate Mortgage/ARM | |
| Previous Owner | $656,800 | New Conventional | |
| Previous Owner | $700,000 | New Conventional | |
| Previous Owner | $450,000 | Construction | |
| Previous Owner | $20,187 | Unknown | |
| Previous Owner | $251,900 | Purchase Money Mortgage |
Property History
| Date | Event | Price | Change | Sq Ft Price |
|---|---|---|---|---|
| 05/27/2021 05/27/21 | Sold | $1,200,000 | +2.1% | $268 / Sq Ft |
| 03/27/2021 03/27/21 | Pending | -- | -- | -- |
| 03/25/2021 03/25/21 | For Sale | $1,175,000 | +20.5% | $262 / Sq Ft |
| 05/18/2017 05/18/17 | Sold | $975,000 | -4.9% | $218 / Sq Ft |
| 03/08/2017 03/08/17 | Pending | -- | -- | -- |
| 03/07/2017 03/07/17 | For Sale | $1,025,000 | +24.8% | $229 / Sq Ft |
| 06/20/2013 06/20/13 | Sold | $821,000 | -2.8% | $571 / Sq Ft |
| 04/25/2013 04/25/13 | Pending | -- | -- | -- |
| 02/26/2013 02/26/13 | Price Changed | $845,000 | -3.4% | $587 / Sq Ft |
| 02/23/2013 02/23/13 | For Sale | $875,000 | -- | $608 / Sq Ft |
Tax History Compared to Growth
Tax History
| Year | Tax Paid | Tax Assessment Tax Assessment Total Assessment is a certain percentage of the fair market value that is determined by local assessors to be the total taxable value of land and additions on the property. | Land | Improvement |
|---|---|---|---|---|
| 2024 | $18,435 | $899,560 | $135,390 | $764,170 |
| 2023 | $17,605 | $899,560 | $135,390 | $764,170 |
| 2022 | $17,078 | $899,560 | $135,390 | $764,170 |
| 2021 | $26,551 | $899,560 | $135,390 | $764,170 |
| 2020 | $11,954 | $372,940 | $81,450 | $291,490 |
| 2019 | $11,745 | $372,940 | $81,450 | $291,490 |
| 2018 | $11,230 | $372,940 | $0 | $0 |
| 2017 | $11,204 | $372,940 | $0 | $0 |
| 2016 | $2,047 | $372,940 | $0 | $0 |
| 2015 | $2,088 | $371,680 | $0 | $0 |
| 2014 | $2,040 | $366,470 | $0 | $0 |
Agents Affiliated with this Home
-
Craig Wakefield

Seller's Agent in 2021
Craig Wakefield
Coldwell Banker Hearthside
(267) 973-9567
1 in this area
32 Total Sales
-
Suzann Arms

Buyer's Agent in 2021
Suzann Arms
Long & Foster
(302) 383-3056
1 in this area
137 Total Sales
-
Kit Anstey

Seller's Agent in 2013
Kit Anstey
BHHS Fox & Roach
(610) 430-3000
5 in this area
242 Total Sales
Map
Source: Bright MLS
MLS Number: 1000081488
APN: 04-00-00138-01
- 34 Oakland Rd Unit C2
- 3 Lafayette Place
- 402 S Point Dr
- 274 Harvey Rd
- 1706 Painters Crossing Unit 1706
- 815 Painters Crossing Unit 815
- 1707 Painters Crossing Unit 1707
- 1511 Painters Crossing
- 1407 Painters Crossing
- 910 Painters Crossing Unit 910
- 904 Painters Crossing Unit 904
- 1003 Painters Crossing Unit 1003
- 403 Painters Crossing
- 1609 Painters Crossing
- 543 Webb Rd
- 1392 Baltimore Pike
- 543 Webb Rd #Md
- 545 Webb Rd #Dd
- 547 Webb Rd #Ad
- 56 Old Barn Dr

