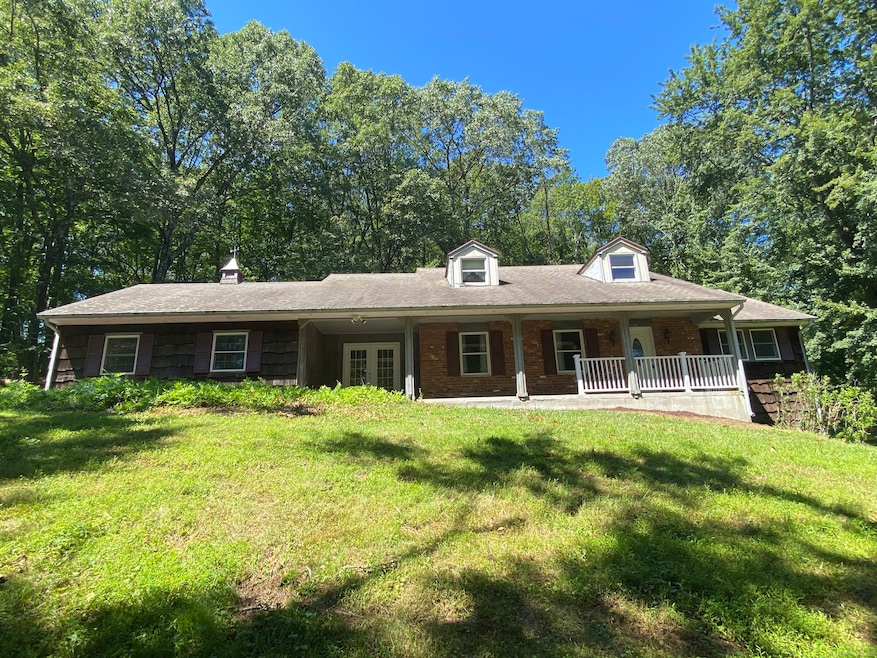
158 Hazel Plain Rd Woodbury, CT 06798
Estimated payment $2,850/month
Highlights
- Popular Property
- 1 Fireplace
- Awning
- Cape Cod Architecture
- Screened Porch
- Property is near shops
About This Home
Simply an amazing opportunity awaits. This custom styled Cape Cod home, majestically sitting high on a hill above the town of Woodbury. Welcome to 158 Hazel Plain Road. Allow your imagination to run wild as you stroll through this wonderful property. The adjectives are endless, huge rooms, hardwood flooring, 1st floor master suite. View the kitchen/family room combination with French doors to a screened in porch overlooking private 1 plus arced treed and private lot. Oversized 2 car garage. Upper level has 3 large bedrooms, ample storage, full bath and more. The lower-level full basement has slider to exterior with potential to add additional square footage. Truly a can't miss home. Hurry to book your showings today.
Home Details
Home Type
- Single Family
Est. Annual Taxes
- $6,407
Year Built
- Built in 1974
Lot Details
- 1.39 Acre Lot
- Property is zoned OS100
Home Design
- Cape Cod Architecture
- Concrete Foundation
- Frame Construction
- Asphalt Shingled Roof
- Wood Siding
- Masonry Siding
- Shake Siding
Interior Spaces
- 2,085 Sq Ft Home
- 1 Fireplace
- Awning
- Screened Porch
- Laundry on main level
Bedrooms and Bathrooms
- 4 Bedrooms
Unfinished Basement
- Walk-Out Basement
- Basement Fills Entire Space Under The House
Parking
- 2 Car Garage
- Driveway
Schools
- Mitchell Elementary School
- Nonnewaug High School
Utilities
- Window Unit Cooling System
- Hot Water Heating System
- Heating System Uses Oil
- Heating System Uses Oil Above Ground
- Private Company Owned Well
- Hot Water Circulator
- Electric Water Heater
Additional Features
- Rain Gutters
- Property is near shops
Listing and Financial Details
- Assessor Parcel Number 934961
Map
Home Values in the Area
Average Home Value in this Area
Tax History
| Year | Tax Paid | Tax Assessment Tax Assessment Total Assessment is a certain percentage of the fair market value that is determined by local assessors to be the total taxable value of land and additions on the property. | Land | Improvement |
|---|---|---|---|---|
| 2025 | $6,407 | $271,250 | $62,230 | $209,020 |
| 2024 | $6,285 | $271,250 | $62,230 | $209,020 |
| 2023 | $5,811 | $199,950 | $62,250 | $137,700 |
| 2022 | $5,833 | $199,950 | $62,250 | $137,700 |
| 2021 | $5,833 | $199,950 | $62,250 | $137,700 |
| 2020 | $5,833 | $199,950 | $62,250 | $137,700 |
| 2019 | $5,833 | $199,950 | $62,250 | $137,700 |
| 2018 | $5,690 | $214,080 | $69,820 | $144,260 |
| 2017 | $5,814 | $214,080 | $69,820 | $144,260 |
| 2016 | $5,628 | $214,080 | $69,820 | $144,260 |
| 2015 | $5,581 | $214,080 | $69,820 | $144,260 |
| 2014 | $5,500 | $214,080 | $69,820 | $144,260 |
Property History
| Date | Event | Price | Change | Sq Ft Price |
|---|---|---|---|---|
| 08/21/2025 08/21/25 | For Sale | $424,950 | -- | $204 / Sq Ft |
Purchase History
| Date | Type | Sale Price | Title Company |
|---|---|---|---|
| Warranty Deed | $340,000 | -- |
Mortgage History
| Date | Status | Loan Amount | Loan Type |
|---|---|---|---|
| Open | $272,000 | No Value Available |
Similar Homes in Woodbury, CT
Source: SmartMLS
MLS Number: 24121288
APN: WOOD-000068-000013-000002
- 364 Hoop Pole Hill Rd
- 4 Hazel Plain Rd
- 242 Tophet Rd
- 253 Tophet Rd
- 143 Tophet Rd
- 439 Washington Rd
- 298 Railtree Hill Rd
- 329 Weekeepeemee Rd
- 467 Weekeepeemee Rd
- 0 Carmel Hill Rd
- 181 Railtree Hill Rd
- 32 Grassy Hill Rd
- 173 Railtree Hill Rd
- 0 Good Hill Rd
- 247 Painter Hill Rd
- 410 Nettleton Hollow Rd
- 0 Booth Rd
- 97 Westwood Rd
- 101 Plumb Brook Rd
- 85 Good Hill Rd
- 253 Tophet Rd
- 18 Bear Burrow Rd
- 38 W Mountain Ln
- 247 Painter Hill Rd
- 34 Old Roxbury Rd
- 359 Nettleton Hollow Rd
- 24 Old Roxbury Rd
- 23 Painter Hill Rd
- 45 Moosehorn Rd
- 581 Flanders Rd
- 36 Washington Ave
- 283 Woodbury Rd
- 5 North St
- 12 Spring St
- 281 Nettleton Hollow Rd
- 160 North St
- 259 Main St S
- 10 (LOWER) Sentry Hill Rd
- 33 Sentry Hill Rd
- 10 Sentry Hill Rd






