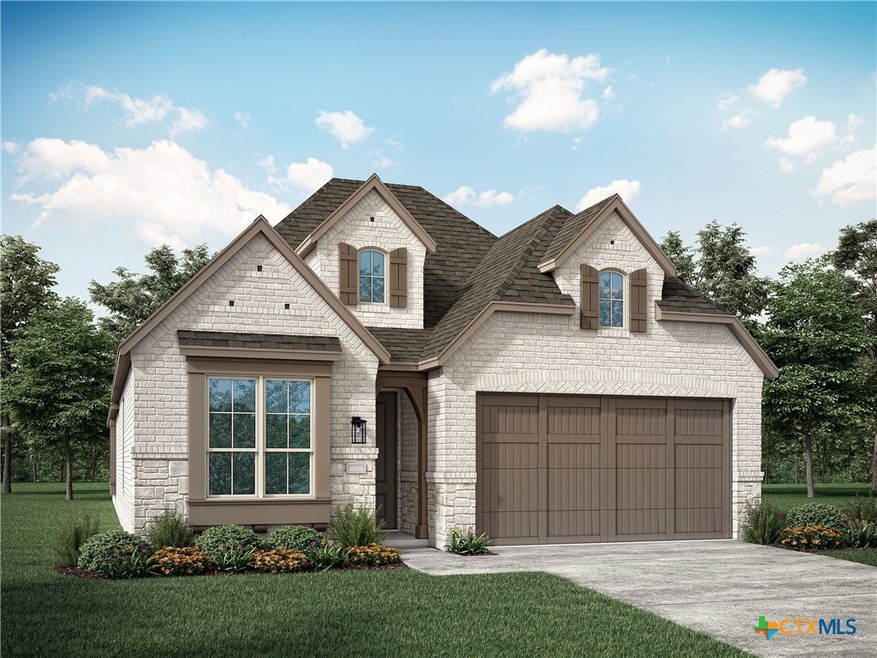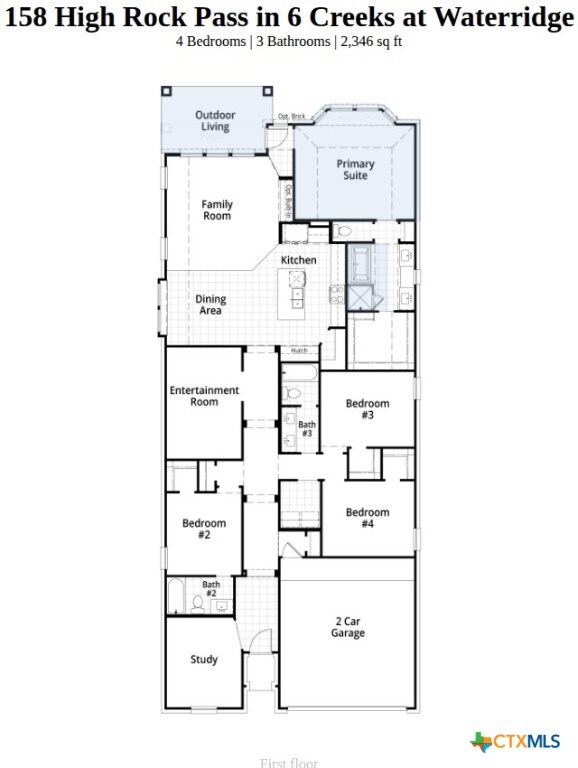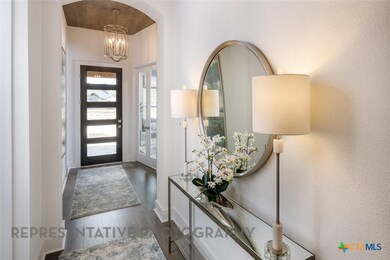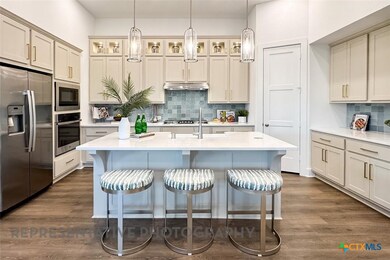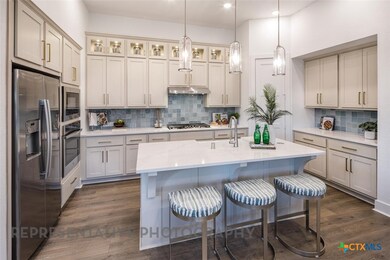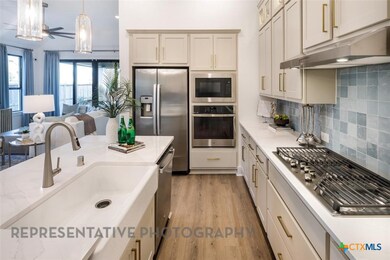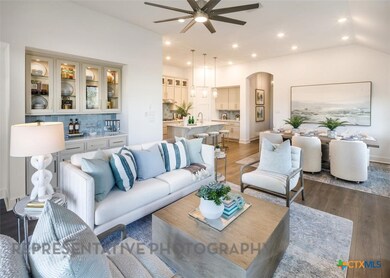Estimated payment $3,494/month
Highlights
- Open Floorplan
- Freestanding Bathtub
- High Ceiling
- R C Barton Middle School Rated A-
- Traditional Architecture
- Community Pool
About This Home
Home JUST got released to construction - March 2026 move-in! Buyer can select ALL cosmetic options to customize to liking! Fridge, washer, dryer & blinds included! Home offers gourmet kitchen with classic-wrapped island & decorative cabinets for added design. Home offers study upfront & HUGE media room for multiple flex-spaces! Private secondary suite with full bath attached for your guests. Primary suite offers bay window & sitting area with gorgeous en-suite suited up with freestanding tub & separate shower. Energy STAR home!
Listing Agent
Dina Verteramo- Independent Brokerage Phone: 512-598-0762 License #0523468 Listed on: 11/15/2025
Home Details
Home Type
- Single Family
Year Built
- Built in 2025 | Under Construction
Lot Details
- 5,227 Sq Ft Lot
- Southwest Facing Home
- Privacy Fence
- Wood Fence
HOA Fees
- $267 Monthly HOA Fees
Parking
- 2 Car Attached Garage
- Garage Door Opener
Home Design
- Traditional Architecture
- Brick Exterior Construction
- Slab Foundation
- Masonry
Interior Spaces
- 2,346 Sq Ft Home
- Property has 1 Level
- Open Floorplan
- High Ceiling
- Ceiling Fan
- Recessed Lighting
Kitchen
- Built-In Oven
- Gas Cooktop
- Plumbed For Ice Maker
- Dishwasher
- Kitchen Island
- Disposal
- Instant Hot Water
Flooring
- Carpet
- Tile
Bedrooms and Bathrooms
- 4 Bedrooms
- Walk-In Closet
- In-Law or Guest Suite
- 3 Full Bathrooms
- Double Vanity
- Freestanding Bathtub
- Garden Bath
- Walk-in Shower
Laundry
- Laundry Room
- Dryer
Home Security
- Smart Home
- Smart Thermostat
- Carbon Monoxide Detectors
- Fire and Smoke Detector
Schools
- Barton Middle School
- Hays High School
Utilities
- Central Heating and Cooling System
- Underground Utilities
- Tankless Water Heater
- Fiber Optics Available
- Cable TV Available
Additional Features
- Covered Patio or Porch
- City Lot
Listing and Financial Details
- Legal Lot and Block 18 / U
- Assessor Parcel Number R211434
- Seller Considering Concessions
Community Details
Overview
- Kith Management Association
- Built by Highland Homes
- 6 Creeks At Waterridge Subdivision
Recreation
- Sport Court
- Community Playground
- Community Pool
- Community Spa
- Dog Park
Map
Home Values in the Area
Average Home Value in this Area
Property History
| Date | Event | Price | List to Sale | Price per Sq Ft |
|---|---|---|---|---|
| 11/19/2025 11/19/25 | Price Changed | $514,560 | +0.7% | $219 / Sq Ft |
| 11/15/2025 11/15/25 | For Sale | $511,200 | -- | $218 / Sq Ft |
Source: Central Texas MLS (CTXMLS)
MLS Number: 598035
- Plan Alpina at 6 Creeks - Waterridge: 45ft. lots
- Plan Jensen at 6 Creeks - Waterridge: 45ft. lots
- Plan Royce at 6 Creeks - Waterridge: 45ft. lots
- Plan Livingston at 6 Creeks - Waterridge: 45ft. lots
- Plan Griffith at 6 Creeks - Waterridge: 45ft. lots
- Plan Morgan at 6 Creeks - Waterridge: 45ft. lots
- Plan Panamera at 6 Creeks - Waterridge: 45ft. lots
- Plan 216 at 6 Creeks - Waterridge: 70ft. lots
- Plan Rover at 6 Creeks - Waterridge: 45ft. lots
- Plan Continental at 6 Creeks - Waterridge: 45ft. lots
- Plan Bentley at 6 Creeks - Waterridge: 45ft. lots
- Plan Escalade at 6 Creeks - Waterridge: 45ft. lots
- Plan Martin at 6 Creeks - Waterridge: 45ft. lots
- Plan McLaren at 6 Creeks - Waterridge: 45ft. lots
- Plan Lotus at 6 Creeks - Waterridge: 45ft. lots
- 172 Basket Flower Loop
- 134 Basket Flower Loop
- 153 High Rock Pass
- 148 Basket Flower Loop
- 164 Basket Flower Loop
- 261 Coyote Creek Way
- 396 Cold River Run
- 132 Condesa St
- 208 Spruce Dr
- 215 Spruce Dr
- 172 Spruce Dr
- 301 Quail Meadow Dr
- 965 Sweet Gum
- 125 Camelia Pkwy
- 172 Coreopsis Cove
- 281 Hometown Pkwy
- 380 Wetzel
- 779 Hometown Pkwy
- 135 Michaelis Unit B
- 5733 Hartson
- 1020 Patton Path
- 284 Michaelis
- 1000 Desert Rose Cove
- 465 Brooks Ranch Dr
- 6149 Negley Unit A
