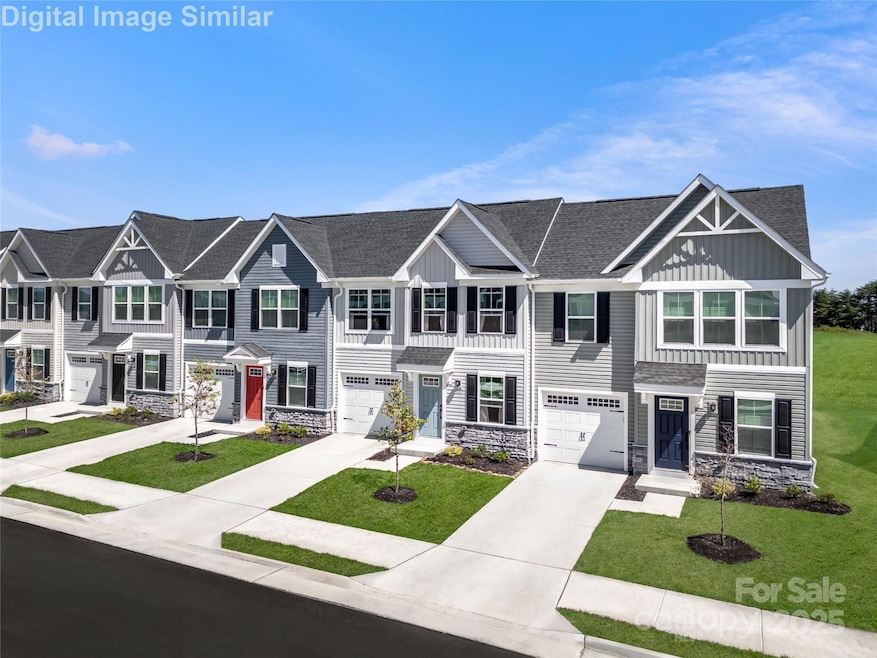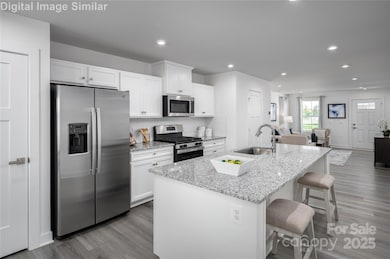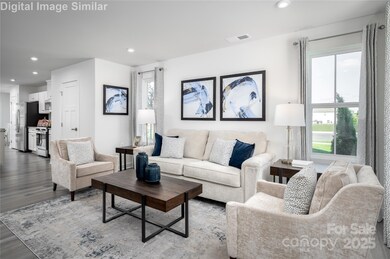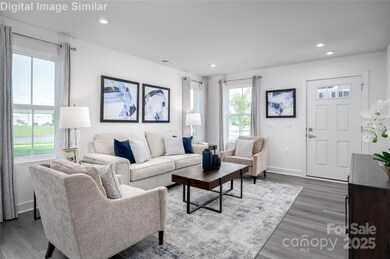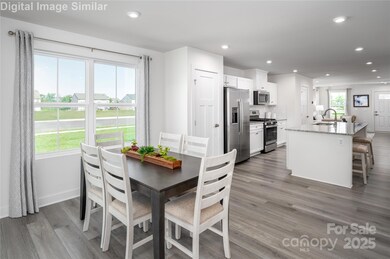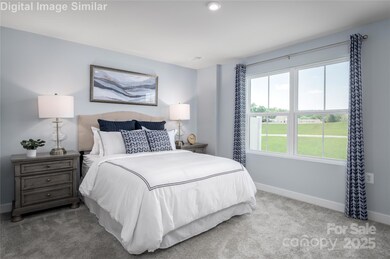
158 Jameson Park Dr Unit 3 Troutman, NC 28166
Highlights
- New Construction
- Traditional Architecture
- Lawn
- Open Floorplan
- End Unit
- Community Pool
About This Home
As of August 2025SPEC-Beautifully appointed townhome located in prime cul de sac location w/privacy & views of trees. Welcome to our community in Troutman, just a mile from I-77! Discover the perfect END unit w/ an open-concept floor plan, luxurious finishes, & a first-floor owner’s suite. Enjoy low maintenance living w/fantastic amenities at an affordable price. This beautiful home features a spacious Owner’s Suite w/ an ensuite bathroom, dual vanities, & a shower with a Roman seat and framed shower door, plus a generously sized walk-in closet. The large Great Room flows seamlessly into a bright kitchen w/quartz countertops, wall tile backsplash & a dining area. The laundry room is conveniently next to the garage. Upstairs, two bedrooms share a bathroom, & there’s an unfinished storage area w/a platform for extra space. Elegant Covered Porch in the backyard adds extra entertainment space. Added features: Ceiling Fan rough-ins with lights and LVP throughout main level.
Last Agent to Sell the Property
NVR Homes, Inc./Ryan Homes Brokerage Email: tobrien@ryanhomes.com Listed on: 04/09/2025
Last Buyer's Agent
Non Member
Canopy Administration
Townhouse Details
Home Type
- Townhome
Year Built
- Built in 2025 | New Construction
Lot Details
- End Unit
- Lawn
HOA Fees
- $225 Monthly HOA Fees
Parking
- 1 Car Attached Garage
- Front Facing Garage
- Garage Door Opener
- Driveway
Home Design
- Home is estimated to be completed on 8/15/25
- Traditional Architecture
- Slab Foundation
- Stone Veneer
Interior Spaces
- 2-Story Property
- Open Floorplan
- Insulated Windows
- Entrance Foyer
Kitchen
- Electric Oven
- Electric Range
- Microwave
- Plumbed For Ice Maker
- Dishwasher
- Kitchen Island
- Disposal
Flooring
- Tile
- Vinyl
Bedrooms and Bathrooms
- Walk-In Closet
Laundry
- Laundry Room
- Washer and Electric Dryer Hookup
Schools
- Shepherd Elementary School
- Troutman Middle School
- South Iredell High School
Utilities
- Vented Exhaust Fan
- Heating System Uses Natural Gas
- Underground Utilities
- Electric Water Heater
- Cable TV Available
Additional Features
- Raised Toilet
- Covered Patio or Porch
Listing and Financial Details
- Assessor Parcel Number 4740904485
Community Details
Overview
- Smith Village Condos
- Built by Ryan Homes
- Smith Village Subdivision, Nassau Cove K End Unit Spec Floorplan
- Mandatory home owners association
Recreation
- Community Pool
Similar Homes in Troutman, NC
Home Values in the Area
Average Home Value in this Area
Property History
| Date | Event | Price | Change | Sq Ft Price |
|---|---|---|---|---|
| 08/12/2025 08/12/25 | Sold | $337,560 | 0.0% | $208 / Sq Ft |
| 05/04/2025 05/04/25 | Off Market | $337,560 | -- | -- |
| 04/23/2025 04/23/25 | Price Changed | $324,985 | 0.0% | $201 / Sq Ft |
| 04/23/2025 04/23/25 | For Sale | $324,985 | -3.7% | $201 / Sq Ft |
| 04/14/2025 04/14/25 | Off Market | $337,560 | -- | -- |
| 04/09/2025 04/09/25 | For Sale | $337,715 | -- | $209 / Sq Ft |
Tax History Compared to Growth
Agents Affiliated with this Home
-
Timothy O'Brien
T
Seller's Agent in 2025
Timothy O'Brien
NVR Homes, Inc./Ryan Homes
(704) 325-4823
91 in this area
577 Total Sales
-
N
Buyer's Agent in 2025
Non Member
NC_CanopyMLS
Map
Source: Canopy MLS (Canopy Realtor® Association)
MLS Number: 4246376
- 121 Jameson Park Dr Unit 5
- 121 Jameson Park Dr Unit 1
- 105 Chase View Ln
- 107 Jameson Park Dr Unit 3
- 000 Charlotte Hwy
- 351 Flower House Loop
- 110 Weymouth Ave
- 171 Crownpiece St
- 256 Sailwinds Rd
- 210 Sailwinds Rd
- 229 Sailwinds Rd
- 114 Harborough Ave
- 186 Browband St
- 188 Parkmont Dr Unit 20
- 126 Forbes Ln
- 124 Benford Dr
- 108 Carmine Ct
- 117 Carmine Ct
- 130 Fairfield Dr Unit 20
- 108 Fairfield Dr
