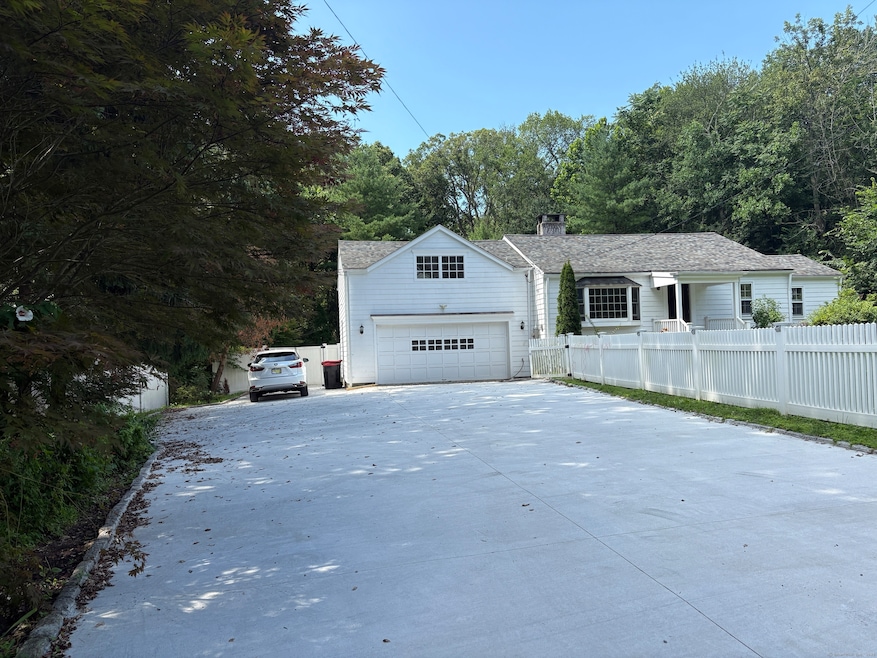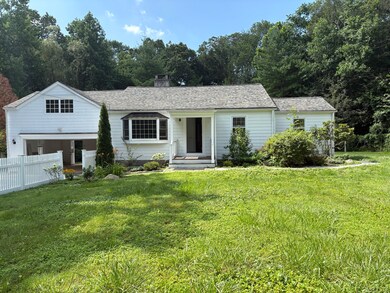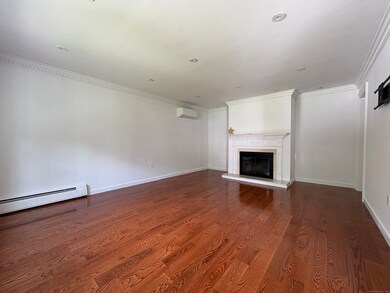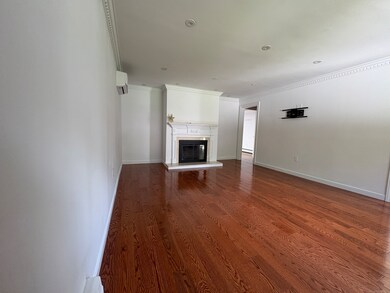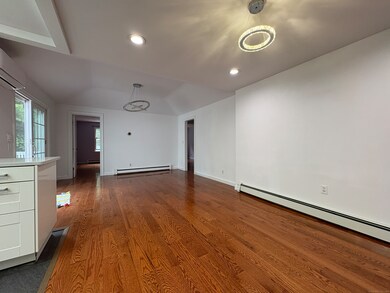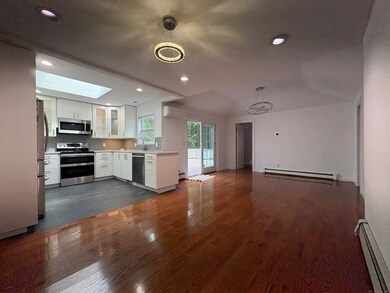158 Jelliff Mill Rd New Canaan, CT 06840
Highlights
- Fruit Trees
- Deck
- Finished Attic
- West Elementary School Rated A+
- Ranch Style House
- Attic
About This Home
This renovated smart home located in a central location of sought-after New Canaan offers an open kitchen layout with stainless steel appliances, bright living room with a charming fireplace, large dining area with a slide door to a large 600 sqft deck overlooking a large leveled backyard with a playground. Primary bedroom with a walk in closet and a full bathroom with a tub with massage jets and a steam shower with massage jets as well, 2 spacious bedrooms full of natural light, another full bath and extra bedroom that can be used as an office. Fully renovated basement can be used as a playroom or a media room. New roof with an active warranty, new floors and recessed lighting throughout, new well pump and a sump pump. This house also offers a smart HVAC system in every room working with Google and Alexa with Schedules and various features in addition to a baseboard heating system. New alarm system with full coverage throughout the house with the ability to alert you via mobile and email. Outdoor lights that connect to Google and Alexa with Scheduling and brightness ability. Beautiful yard comes with mature trees with plenty of flower beds, a vegetable garden, and fruit trees. Close to the major highways, YMCA, Waveny Park, Colhoun Preserve and more.
Home Details
Home Type
- Single Family
Est. Annual Taxes
- $11,068
Year Built
- Built in 1956
Lot Details
- 0.98 Acre Lot
- Level Lot
- Fruit Trees
- Garden
- Property is zoned 1AC
Home Design
- Ranch Style House
Interior Spaces
- 1 Fireplace
Kitchen
- Electric Range
- Microwave
- Dishwasher
Bedrooms and Bathrooms
- 3 Bedrooms
- 3 Full Bathrooms
Laundry
- Laundry Room
- Dryer
- Washer
Attic
- Walkup Attic
- Finished Attic
Finished Basement
- Heated Basement
- Walk-Out Basement
- Basement Fills Entire Space Under The House
- Laundry in Basement
Parking
- 2 Car Garage
- Parking Deck
- Automatic Garage Door Opener
- Private Driveway
Outdoor Features
- Deck
Utilities
- Central Air
- Heating System Uses Oil
- Private Company Owned Well
- Fuel Tank Located in Basement
- Cable TV Available
Listing and Financial Details
- Exclusions: Stove, Microwave, Frigerator, dish washer, washing Macine, Dryer
- Assessor Parcel Number 183106
Map
Source: SmartMLS
MLS Number: 24112883
APN: NCAN-000024-000004-000017
- 139 Jelliff Mill Rd
- 12 Shady Knoll Ln
- 601 Old Stamford Rd
- 566 Hoyt St
- 865 Hollow Tree Ridge Rd
- 202 Weed St
- 173 Adams Ln
- 489 Hoyt St
- 113 Woodbrook Dr
- 470 Frogtown Rd Unit Lot 2
- 470 Frogtown Rd Unit Lot 1
- 474 Ponus Ridge
- 44 Scofield Farms
- 110 White Oak Ln
- 358 Hoyt St
- 25 Gower Rd
- 99 Bouton St W
- 27 Kensett Ln Unit 27
- 180 Davenport Farm Ln S
- 1569 Newfield Ave
- 219 Skyview Ln
- 2 Sherry Ln
- 455 Hoyt St
- 1312 Hope St
- 1307 Hope St Unit A2
- 1312 Hope St Unit 2
- 1312 Hope St Unit 1
- 37 Bouton St E Unit B
- 39 Whiffle Tree Ln
- 104 Highview Ave Unit B Main FLoor
- 16 Oenoke Place Unit 3
- 32 Greenwood Ave
- 51 Hawthorne Rd
- 45 Sunrise Ave
- 680 Weed St
- 83 Camp Ave
- 50 Harrison Ave Unit WH
- 206 Park St Unit 17
- 202 Park St Unit 15
- 203 Hoyt St
