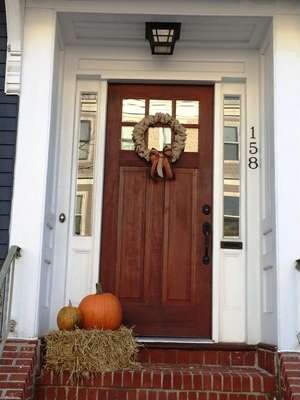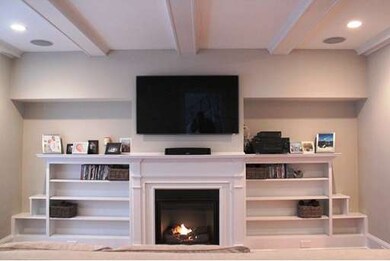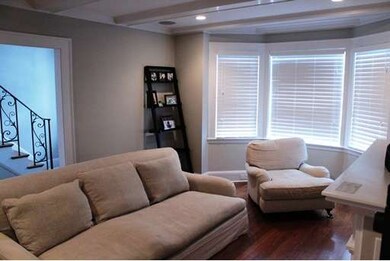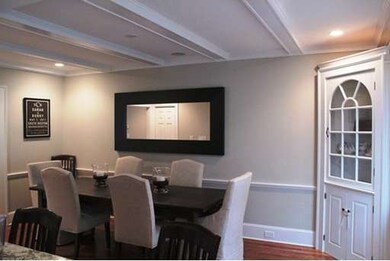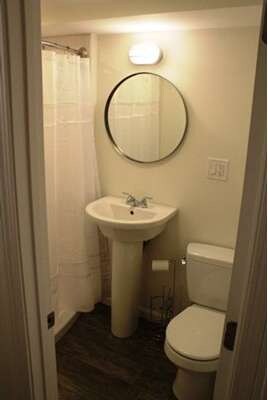
158 M St Boston, MA 02127
South Boston NeighborhoodAbout This Home
As of June 2015Newly Renovated (2014) M Street single family. Open living/ dining/ kitchen area. Beautiful kitchen with oversized island, built in wine fridge, granite, stainless, recessed and under mount lighting. Built in china cabinet in dining room. Living room has custom bookcases and gas fireplace. ½ bath on first floor. Second floor has two king size bedrooms with separate his/hers closet. Nice size separate office space. 2 full baths upstairs. Large master bath includes marble top double vanity and oversized marble rain shower with body sprayers. Wrought iron railing. The finished lower level has a large family room plus queen size bedroom. There is also a full bath and plenty of storage space. Off the kitchen is a deck and fenced in patio area. Additional features of this home include: surround sound throughout, 2nd floor laundry, central vacuum, natural gas grill hookup on deck. Perfect City Point location. Steps to all bus routes, beach and park.
Townhouse Details
Home Type
Townhome
Est. Annual Taxes
$12,933
Year Built
1890
Lot Details
0
Listing Details
- Lot Description: Other (See Remarks)
- Special Features: None
- Property Sub Type: Townhouses
- Year Built: 1890
Interior Features
- Appliances: Range, Dishwasher, Disposal, Microwave, Refrigerator, Washer, Dryer
- Fireplaces: 1
- Has Basement: Yes
- Fireplaces: 1
- Primary Bathroom: Yes
- Number of Rooms: 7
- Amenities: Public Transportation, Shopping, Park, Walk/Jog Trails, Medical Facility, Bike Path, Highway Access, House of Worship, Marina, Private School, Public School, T-Station, University
- Interior Amenities: Central Vacuum, Whole House Fan
- Basement: Full
Exterior Features
- Roof: Rubber
- Construction: Frame
- Exterior Features: Deck, Patio
- Foundation: Fieldstone, Brick
Garage/Parking
- Parking: On Street Permit
- Parking Spaces: 0
Utilities
- Cooling: Central Air
- Heating: Forced Air
Condo/Co-op/Association
- HOA: No
Lot Info
- Assessor Parcel Number: W:06 P:04082 S:000
Ownership History
Purchase Details
Purchase Details
Home Financials for this Owner
Home Financials are based on the most recent Mortgage that was taken out on this home.Purchase Details
Purchase Details
Home Financials for this Owner
Home Financials are based on the most recent Mortgage that was taken out on this home.Purchase Details
Similar Homes in the area
Home Values in the Area
Average Home Value in this Area
Purchase History
| Date | Type | Sale Price | Title Company |
|---|---|---|---|
| Not Resolvable | $1,180,000 | None Available | |
| Not Resolvable | $753,000 | -- | |
| Deed | -- | -- | |
| Deed | $160,000 | -- | |
| Deed | $125,000 | -- |
Mortgage History
| Date | Status | Loan Amount | Loan Type |
|---|---|---|---|
| Previous Owner | $602,400 | Purchase Money Mortgage | |
| Previous Owner | $363,600 | No Value Available | |
| Previous Owner | $276,000 | No Value Available | |
| Previous Owner | $276,100 | No Value Available | |
| Previous Owner | $175,000 | Purchase Money Mortgage |
Property History
| Date | Event | Price | Change | Sq Ft Price |
|---|---|---|---|---|
| 06/25/2015 06/25/15 | Sold | $753,000 | -0.8% | $357 / Sq Ft |
| 03/18/2015 03/18/15 | Pending | -- | -- | -- |
| 03/04/2015 03/04/15 | For Sale | $759,000 | +67.0% | $360 / Sq Ft |
| 12/07/2012 12/07/12 | Sold | $454,500 | -7.1% | $323 / Sq Ft |
| 11/19/2012 11/19/12 | Pending | -- | -- | -- |
| 10/21/2012 10/21/12 | For Sale | $489,000 | -- | $348 / Sq Ft |
Tax History Compared to Growth
Tax History
| Year | Tax Paid | Tax Assessment Tax Assessment Total Assessment is a certain percentage of the fair market value that is determined by local assessors to be the total taxable value of land and additions on the property. | Land | Improvement |
|---|---|---|---|---|
| 2025 | $12,933 | $1,116,800 | $352,700 | $764,100 |
| 2024 | $11,666 | $1,070,300 | $270,000 | $800,300 |
| 2023 | $10,848 | $1,010,100 | $254,800 | $755,300 |
| 2022 | $10,079 | $926,400 | $233,700 | $692,700 |
| 2021 | $9,597 | $899,400 | $226,900 | $672,500 |
| 2020 | $8,451 | $800,300 | $220,000 | $580,300 |
| 2019 | $7,740 | $734,300 | $159,200 | $575,100 |
| 2018 | $7,332 | $699,600 | $159,200 | $540,400 |
| 2017 | $7,053 | $666,000 | $159,200 | $506,800 |
| 2016 | $5,843 | $531,200 | $159,200 | $372,000 |
| 2015 | $6,474 | $534,600 | $162,600 | $372,000 |
| 2014 | $5,886 | $467,900 | $162,600 | $305,300 |
Agents Affiliated with this Home
-
M
Seller's Agent in 2015
Michael Philbin
Executive Realty
(857) 991-4286
1 Total Sale
-

Seller's Agent in 2012
Jim Fitzgerald
RE/MAX
(617) 268-5770
12 in this area
29 Total Sales
Map
Source: MLS Property Information Network (MLS PIN)
MLS Number: 71797671
APN: SBOS-000000-000006-004082
- 159 M St Unit 3
- 4 Monks St Unit 1
- 654 E 7th St Unit 3
- 658 E 6th St Unit 3
- 10 Peters St Unit 2
- 646 E 7th St Unit 1
- 715 E 7th St
- 715 E 7th St Unit 5
- 722 E 6th St
- 633 E 6th St
- 734 E 6th St Unit 2
- 183 L St Unit 1
- 1 Balmoral Park
- 615 E 6th St Unit 6
- 614 E 7th St
- 720 E 5th St Unit 720
- 15-17 Swallow St Unit 2
- 17 Swallow St
- 776 E 4th St Unit 2
- 805 E 4th St Unit 2

