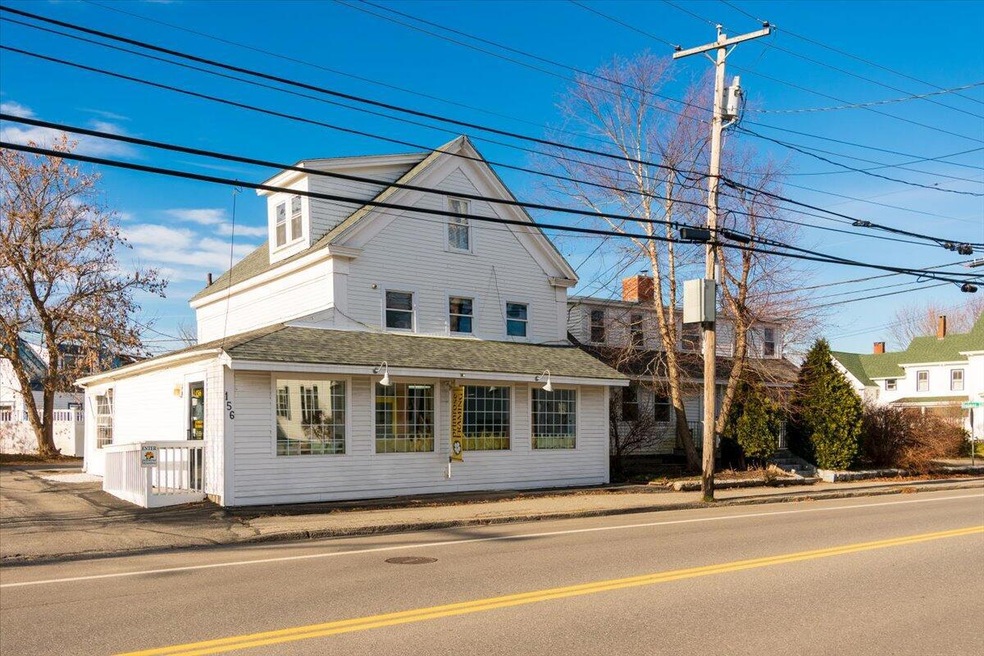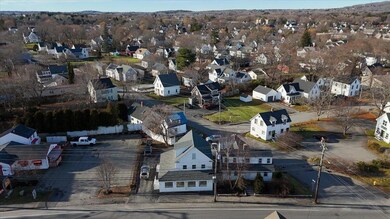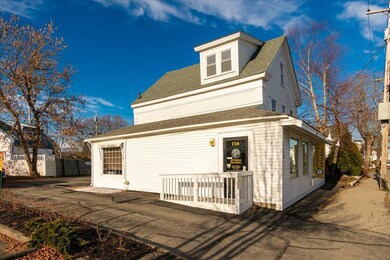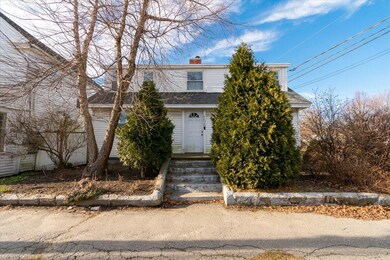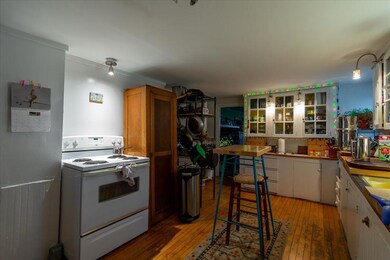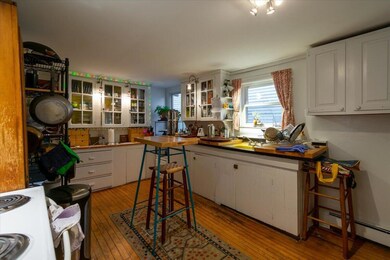158 Main St Unit 156 Rockland, ME 04841
Estimated payment $4,048/month
Highlights
- Colonial Architecture
- Main Floor Bedroom
- Corner Lot
- Wood Flooring
- 2 Fireplaces
- 4-minute walk to Friends of Maine Coastal Islands National Wildlife Refuge
About This Home
SOUTH END ROCKLAND BUSINESS OPPORTUNITY! Come see how this multifaceted property could work for you as there are three components included in this sale. The first component of this property is the sale of Primrose Framing. A renowned framing business known for delivering precise, quality work in a timely fashion. With strong annual sales, a substantial inventory included, as well as a steady stream of well-known artists and customers who visit on a weekly basis. This is a turnkey opportunity to own a business in-town Rockland with a vast reputation in the marketplace. The property itself is also for sale and is comprised of two separate buildings. The building that houses Primrose Framing on the first floor (156 Main Street) also includes a 1-2 bedroom apartment on the second and third floors of the building. Presently used for inventory storage for the business, consider the opportunity to update and rehab this space and rent in a fabulous location in Rockland and supplement your income stream from the business. The final component of the sale includes the separate, free standing, single family home (158 Main Street). At 1900+/- sq. ft., this home includes 4 BR and 1.5 BA with two fireplaces and beautiful wood floors. Consider your opportunity to work and live on the same property or the potential to use this home as an attractive rental property for a third income stream. All located in a highly visible location within walking distance to downtown Rockland, the water and Route 1.
Home Details
Home Type
- Single Family
Est. Annual Taxes
- $6,007
Year Built
- Built in 1840
Lot Details
- 6,970 Sq Ft Lot
- Corner Lot
- Property is zoned 00
Home Design
- Colonial Architecture
- Slab Foundation
- Wood Frame Construction
- Shingle Roof
- Clap Board Siding
- Vinyl Siding
- Clapboard
Interior Spaces
- 4,404 Sq Ft Home
- 2 Fireplaces
- Living Room
- Dining Room
- Home Office
- Wood Flooring
- Unfinished Basement
- Exterior Basement Entry
Bedrooms and Bathrooms
- 3 Bedrooms
- Main Floor Bedroom
Parking
- Driveway
- Paved Parking
- On-Street Parking
- Off-Street Parking
Location
- City Lot
Utilities
- No Cooling
- Heating System Uses Oil
- Heating System Mounted To A Wall or Window
- Baseboard Heating
- Hot Water Heating System
- Natural Gas Not Available
- Electric Water Heater
Community Details
- No Home Owners Association
Listing and Financial Details
- Tax Lot D-9
- Assessor Parcel Number ROCD-000011D-000000-009000
Map
Home Values in the Area
Average Home Value in this Area
Tax History
| Year | Tax Paid | Tax Assessment Tax Assessment Total Assessment is a certain percentage of the fair market value that is determined by local assessors to be the total taxable value of land and additions on the property. | Land | Improvement |
|---|---|---|---|---|
| 2024 | $6,007 | $245,400 | $40,300 | $205,100 |
| 2023 | $5,956 | $245,400 | $40,300 | $205,100 |
| 2022 | $6,106 | $251,600 | $40,300 | $211,300 |
| 2021 | $5,686 | $251,600 | $40,300 | $211,300 |
| 2020 | $5,611 | $251,600 | $40,300 | $211,300 |
| 2019 | $5,205 | $210,200 | $40,700 | $169,500 |
| 2018 | $4,851 | $210,200 | $40,700 | $169,500 |
| 2017 | $4,683 | $210,200 | $40,700 | $169,500 |
| 2016 | $4,566 | $210,200 | $40,700 | $169,500 |
| 2015 | $4,456 | $210,200 | $40,700 | $169,500 |
| 2014 | $4,238 | $210,200 | $40,700 | $169,500 |
| 2013 | $4,103 | $210,200 | $40,700 | $169,500 |
Property History
| Date | Event | Price | List to Sale | Price per Sq Ft |
|---|---|---|---|---|
| 06/20/2025 06/20/25 | For Sale | $675,000 | -- | $153 / Sq Ft |
Source: Maine Listings
MLS Number: 1627585
APN: ROCD-000011D-000000-009000
- 4 Bayview Square Unit Upstairs Apartment
- 7 Gilchrest St Place Unit 6
- 7 Gilchrest St Place Unit 9
- 7 Gilchrest St Place Unit 2
- 1 Norwood Ave Unit B
- 54 Main St
- 64 Main St
- 64 Main St
- 14 Atlantic Ave
- 144 Upper Bluff Rd Unit A
- 63 Church St Unit B
- 60 Doak Rd
- 17 Ice Pond Rd Unit 3
- 45 Chadwick Way
- 236 Ocean Point Rd
- 513 Main St Unit 6
