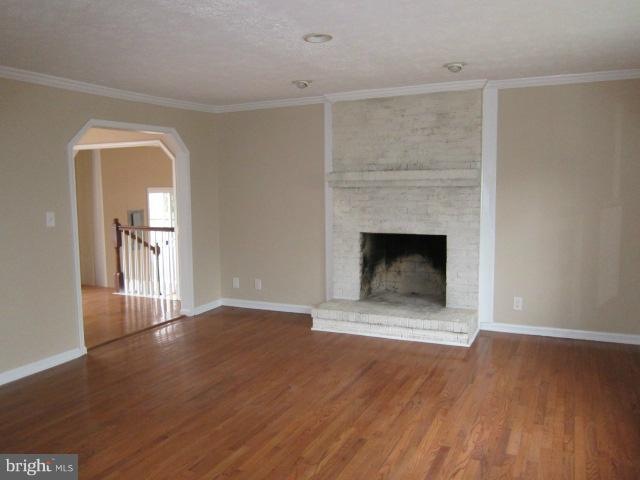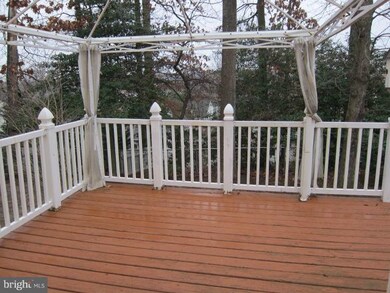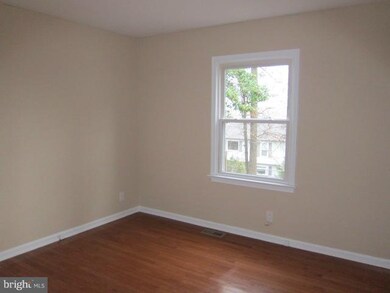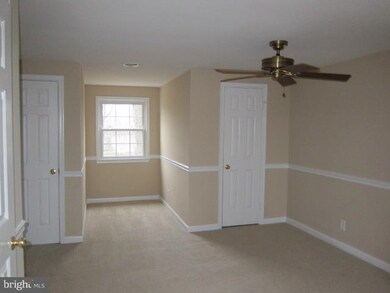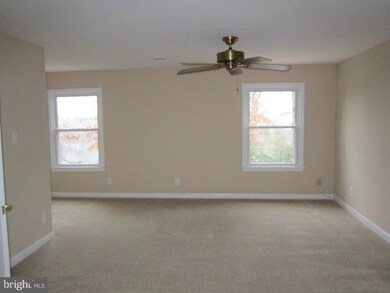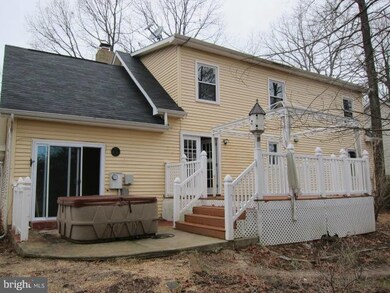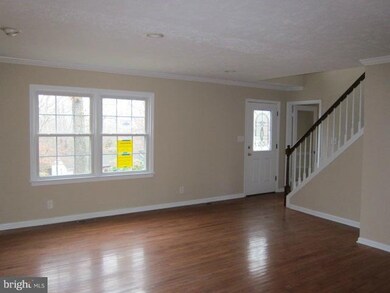
158 Olde Concord Rd Stafford, VA 22554
Highlights
- Cape Cod Architecture
- 1 Car Attached Garage
- Forced Air Heating and Cooling System
- 1 Fireplace
- Eat-In Kitchen
About This Home
As of July 2025Fannie Mae HomePath Property. In very good condition inside! This property is approved for HomePath Mortgage Financing & HomePath Renovation Mortgage Financing. Purchase this property for as little as 3% down. Eligibility restrictions apply. Sold AS-IS.
Last Agent to Sell the Property
EXP Realty, LLC License #SP98370163 Listed on: 12/29/2011

Home Details
Home Type
- Single Family
Est. Annual Taxes
- $2,362
Year Built
- 1986
Lot Details
- 0.28 Acre Lot
- Property is zoned R1
Parking
- 1 Car Attached Garage
Home Design
- Cape Cod Architecture
- Vinyl Siding
Interior Spaces
- Property has 2 Levels
- 1 Fireplace
- Eat-In Kitchen
Bedrooms and Bathrooms
- 3 Bedrooms | 1 Main Level Bedroom
- 2 Full Bathrooms
Utilities
- Forced Air Heating and Cooling System
- Electric Water Heater
Listing and Financial Details
- Tax Lot 3
- Assessor Parcel Number 30-K-1- -3
Ownership History
Purchase Details
Home Financials for this Owner
Home Financials are based on the most recent Mortgage that was taken out on this home.Purchase Details
Home Financials for this Owner
Home Financials are based on the most recent Mortgage that was taken out on this home.Purchase Details
Home Financials for this Owner
Home Financials are based on the most recent Mortgage that was taken out on this home.Purchase Details
Home Financials for this Owner
Home Financials are based on the most recent Mortgage that was taken out on this home.Purchase Details
Purchase Details
Home Financials for this Owner
Home Financials are based on the most recent Mortgage that was taken out on this home.Purchase Details
Home Financials for this Owner
Home Financials are based on the most recent Mortgage that was taken out on this home.Similar Home in Stafford, VA
Home Values in the Area
Average Home Value in this Area
Purchase History
| Date | Type | Sale Price | Title Company |
|---|---|---|---|
| Deed | $470,000 | Chicago Title | |
| Warranty Deed | $280,900 | Attorney | |
| Warranty Deed | $230,000 | Bridge Title Inc | |
| Special Warranty Deed | $214,900 | -- | |
| Trustee Deed | $385,002 | -- | |
| Warranty Deed | $347,000 | -- | |
| Warranty Deed | $124,000 | -- |
Mortgage History
| Date | Status | Loan Amount | Loan Type |
|---|---|---|---|
| Open | $461,487 | FHA | |
| Previous Owner | $270,000 | Stand Alone Refi Refinance Of Original Loan | |
| Previous Owner | $286,939 | VA | |
| Previous Owner | $236,503 | New Conventional | |
| Previous Owner | $219,520 | VA | |
| Previous Owner | $347,000 | New Conventional | |
| Previous Owner | $289,500 | New Conventional | |
| Previous Owner | $126,400 | No Value Available |
Property History
| Date | Event | Price | Change | Sq Ft Price |
|---|---|---|---|---|
| 07/31/2025 07/31/25 | Sold | $470,000 | 0.0% | $230 / Sq Ft |
| 06/21/2025 06/21/25 | Pending | -- | -- | -- |
| 05/28/2025 05/28/25 | Price Changed | $469,990 | -3.1% | $230 / Sq Ft |
| 05/02/2025 05/02/25 | For Sale | $484,990 | +72.7% | $237 / Sq Ft |
| 08/26/2019 08/26/19 | Sold | $280,900 | +0.7% | $137 / Sq Ft |
| 07/24/2019 07/24/19 | Pending | -- | -- | -- |
| 07/17/2019 07/17/19 | For Sale | $278,900 | +24.0% | $136 / Sq Ft |
| 12/23/2015 12/23/15 | Sold | $225,000 | -2.2% | $110 / Sq Ft |
| 11/01/2015 11/01/15 | Pending | -- | -- | -- |
| 10/24/2015 10/24/15 | Price Changed | $230,000 | -4.2% | $113 / Sq Ft |
| 10/10/2015 10/10/15 | For Sale | $240,000 | 0.0% | $117 / Sq Ft |
| 09/06/2015 09/06/15 | Pending | -- | -- | -- |
| 09/01/2015 09/01/15 | For Sale | $240,000 | 0.0% | $117 / Sq Ft |
| 09/21/2014 09/21/14 | Rented | $1,600 | 0.0% | -- |
| 09/21/2014 09/21/14 | Under Contract | -- | -- | -- |
| 07/10/2014 07/10/14 | For Rent | $1,600 | 0.0% | -- |
| 04/28/2014 04/28/14 | Rented | $1,600 | 0.0% | -- |
| 04/27/2014 04/27/14 | Under Contract | -- | -- | -- |
| 02/13/2014 02/13/14 | For Rent | $1,600 | 0.0% | -- |
| 05/11/2012 05/11/12 | Sold | $214,900 | 0.0% | $105 / Sq Ft |
| 04/27/2012 04/27/12 | Pending | -- | -- | -- |
| 04/26/2012 04/26/12 | For Sale | $214,900 | 0.0% | $105 / Sq Ft |
| 03/09/2012 03/09/12 | Pending | -- | -- | -- |
| 02/29/2012 02/29/12 | Price Changed | $214,900 | -4.4% | $105 / Sq Ft |
| 02/16/2012 02/16/12 | Price Changed | $224,900 | -6.3% | $110 / Sq Ft |
| 01/30/2012 01/30/12 | Price Changed | $239,900 | -4.0% | $117 / Sq Ft |
| 12/29/2011 12/29/11 | For Sale | $249,900 | -- | $122 / Sq Ft |
Tax History Compared to Growth
Tax History
| Year | Tax Paid | Tax Assessment Tax Assessment Total Assessment is a certain percentage of the fair market value that is determined by local assessors to be the total taxable value of land and additions on the property. | Land | Improvement |
|---|---|---|---|---|
| 2025 | $3,268 | $360,400 | $160,000 | $200,400 |
| 2024 | $3,268 | $360,400 | $160,000 | $200,400 |
| 2023 | $3,086 | $326,600 | $135,000 | $191,600 |
| 2022 | $2,776 | $326,600 | $135,000 | $191,600 |
| 2021 | $2,610 | $269,100 | $105,000 | $164,100 |
| 2020 | $2,610 | $269,100 | $105,000 | $164,100 |
| 2019 | $2,524 | $249,900 | $85,000 | $164,900 |
| 2018 | $2,474 | $249,900 | $85,000 | $164,900 |
| 2017 | $2,269 | $229,200 | $75,000 | $154,200 |
| 2016 | $2,269 | $229,200 | $75,000 | $154,200 |
| 2015 | -- | $234,400 | $75,000 | $159,400 |
| 2014 | -- | $234,400 | $75,000 | $159,400 |
Agents Affiliated with this Home
-
Ben Kessie

Seller's Agent in 2025
Ben Kessie
RE/MAX
(571) 243-1518
8 in this area
154 Total Sales
-
Mauricio Banegas

Buyer's Agent in 2025
Mauricio Banegas
Metro Elite Homes, LLC
(202) 714-6220
1 in this area
45 Total Sales
-
Scott Cleveland

Seller's Agent in 2019
Scott Cleveland
RE/MAX
(540) 621-0278
4 in this area
460 Total Sales
-
Maryanne Moyers

Seller's Agent in 2015
Maryanne Moyers
Serhant
(540) 379-7359
11 Total Sales
-
Reina Robinson

Buyer's Agent in 2015
Reina Robinson
Keller Williams Realty/Lee Beaver & Assoc.
(540) 300-1077
2 in this area
18 Total Sales
-
D
Seller's Agent in 2014
Dottie McGinnis Nolan
Long & Foster
Map
Source: Bright MLS
MLS Number: 1004661308
APN: 30K-1-3
- 21 Kennesaw Dr
- 41 Sunrise Valley Ct
- 270 Olde Concord Rd
- 34 Fountain Dr
- N/A Buttgens Ln
- 114 Austin Ct
- 111 Austin Ct
- 63 Confederate Way
- 106 Lakeview Ct
- 147 Hope Rd
- 54 Austin Run Blvd
- 133 Arla Ct
- 405 Hatchers Run Ct
- 20 Pinehurst Ln
- 511 Sedgwick Ct
- 1 Carroll Dr
- 401 Carnaby St Unit 1
- 4 Macgregor Ridge Rd
- 104 Rolling Hill Ct
- 2286 Richmond Hwy
