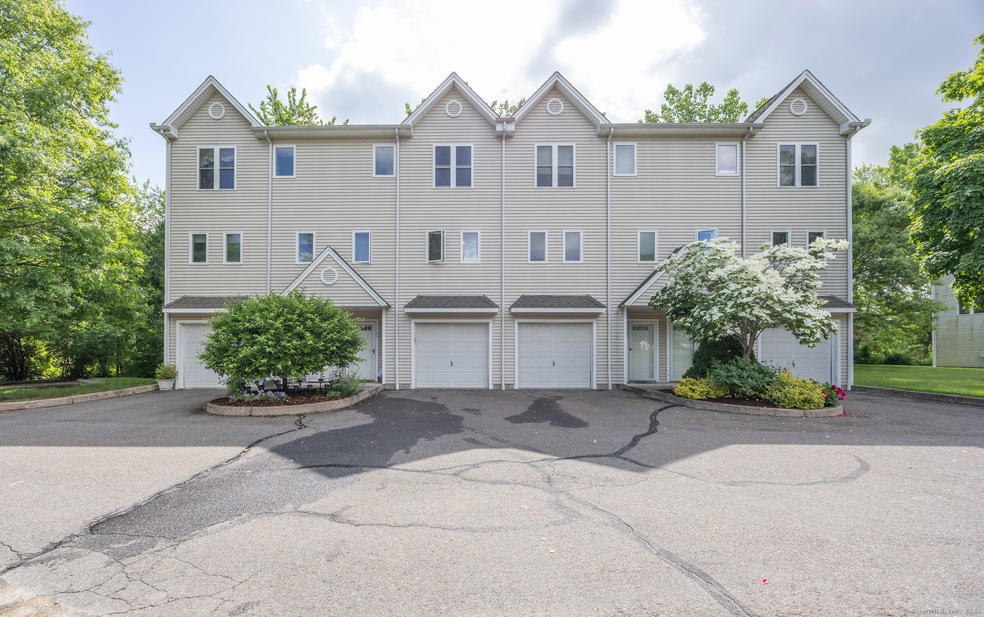
158 Paddock Ave Unit 1103 Meriden, CT 06450
Highlights
- Partially Wooded Lot
- 1 Fireplace
- Central Air
- Thomas Hooker School Rated 9+
- Balcony
- Ceiling Fan
About This Home
As of July 2024You will fall in love with this 2 bed 2.5 bath townhouse nestled at back of complex! This charming unit presents a meticulously maintained, modern space. So many upgrades have been made here and they do not disappoint! Enhancements include new stainless steel appliances in the kitchen, new water heater, entire home has been freshly painted, updated electrical outlets & switches, new exterior door to balcony, newly installed (upstairs) and refinished hardwood floors throughout. Upstairs, find new interior doors, trim and updated bathrooms. With a one-car attached garage and a low HOA fee, this turnkey property invites you to simply unpack and enjoy effortless living. *Complex not FHA Approved; possibly can do a spot approval if needed* **Highest and best due Sunday, June 2nd by 5PM**
Last Agent to Sell the Property
Real Broker CT, LLC License #RES.0789689 Listed on: 05/29/2024

Property Details
Home Type
- Condominium
Est. Annual Taxes
- $3,911
Year Built
- Built in 2002
HOA Fees
- $200 Monthly HOA Fees
Home Design
- Frame Construction
- Vinyl Siding
Interior Spaces
- 1,152 Sq Ft Home
- Ceiling Fan
- 1 Fireplace
- Crawl Space
Kitchen
- Oven or Range
- Microwave
- Dishwasher
Bedrooms and Bathrooms
- 2 Bedrooms
Laundry
- Laundry on lower level
- Dryer
- Washer
Parking
- 1 Car Garage
- Automatic Garage Door Opener
Schools
- Washington Middle School
- Francis T. Maloney High School
Utilities
- Central Air
- Heating System Uses Natural Gas
- Cable TV Available
Additional Features
- Balcony
- Partially Wooded Lot
Listing and Financial Details
- Assessor Parcel Number 2422431
Community Details
Overview
- Association fees include grounds maintenance, trash pickup, snow removal, property management, road maintenance
- 88 Units
- Property managed by JSC Property Management
Pet Policy
- Pets Allowed
Ownership History
Purchase Details
Home Financials for this Owner
Home Financials are based on the most recent Mortgage that was taken out on this home.Purchase Details
Home Financials for this Owner
Home Financials are based on the most recent Mortgage that was taken out on this home.Purchase Details
Home Financials for this Owner
Home Financials are based on the most recent Mortgage that was taken out on this home.Similar Homes in Meriden, CT
Home Values in the Area
Average Home Value in this Area
Purchase History
| Date | Type | Sale Price | Title Company |
|---|---|---|---|
| Warranty Deed | $265,000 | None Available | |
| Warranty Deed | $265,000 | None Available | |
| Warranty Deed | $190,000 | None Available | |
| Warranty Deed | $133,900 | -- | |
| Warranty Deed | $133,900 | -- |
Mortgage History
| Date | Status | Loan Amount | Loan Type |
|---|---|---|---|
| Open | $257,050 | Purchase Money Mortgage | |
| Closed | $257,050 | Purchase Money Mortgage | |
| Previous Owner | $180,500 | Purchase Money Mortgage | |
| Previous Owner | $152,000 | No Value Available | |
| Previous Owner | $107,120 | No Value Available |
Property History
| Date | Event | Price | Change | Sq Ft Price |
|---|---|---|---|---|
| 07/12/2024 07/12/24 | Sold | $265,000 | +12.8% | $230 / Sq Ft |
| 05/29/2024 05/29/24 | For Sale | $235,000 | +23.7% | $204 / Sq Ft |
| 06/30/2022 06/30/22 | Sold | $190,000 | -2.8% | $165 / Sq Ft |
| 05/01/2022 05/01/22 | For Sale | $195,500 | -- | $170 / Sq Ft |
Tax History Compared to Growth
Tax History
| Year | Tax Paid | Tax Assessment Tax Assessment Total Assessment is a certain percentage of the fair market value that is determined by local assessors to be the total taxable value of land and additions on the property. | Land | Improvement |
|---|---|---|---|---|
| 2024 | $4,082 | $112,420 | $0 | $112,420 |
| 2023 | $3,911 | $112,420 | $0 | $112,420 |
| 2022 | $3,709 | $112,420 | $0 | $112,420 |
| 2021 | $3,735 | $91,420 | $0 | $91,420 |
| 2020 | $3,735 | $91,420 | $0 | $91,420 |
| 2019 | $3,735 | $91,420 | $0 | $91,420 |
| 2018 | $3,752 | $91,420 | $0 | $91,420 |
| 2017 | $3,649 | $91,420 | $0 | $91,420 |
| 2016 | $3,805 | $103,880 | $0 | $103,880 |
| 2015 | $3,805 | $103,880 | $0 | $103,880 |
| 2014 | -- | $103,880 | $0 | $103,880 |
Agents Affiliated with this Home
-
Sara Tufano

Seller's Agent in 2024
Sara Tufano
Real Broker CT, LLC
(203) 623-8402
11 in this area
233 Total Sales
-
Tracy Wilson

Buyer's Agent in 2024
Tracy Wilson
Lamacchia Realty
(203) 599-5800
3 in this area
20 Total Sales
-
W
Seller's Agent in 2022
Wanda Palmer
Diversified Realty, LLC
Map
Source: SmartMLS
MLS Number: 24019464
APN: MERI-000909-000321-000004G-001103
- 115 Paddock Ave
- 56 Gravel St
- 60 Hawthorne Terrace
- 50 Kim Ln
- 160 Bee St
- 170 Bee St
- 178 Sterling Village Unit 178
- 185 Gravel St
- 180 Bee St
- 47 Huber Ave
- 47 Cricket Dr
- 80 Dryden Dr
- 18 Arlington St N
- 127 Cobblestone Ln
- 1280 E Main St
- 8 Susan Ln
- 252-254 & 260 Liberty St
- 185 Curtis St
- 16 High St
- 423 Yale Ave
