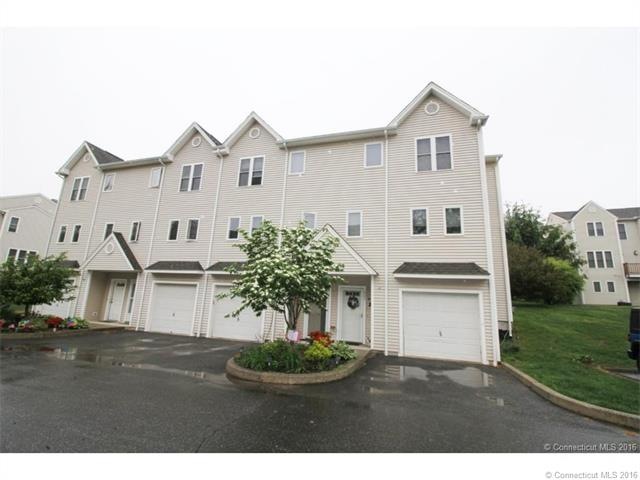
158 Paddock Ave Unit 903 Meriden, CT 06450
Highlights
- Deck
- Central Air
- Storm Doors
- 1 Fireplace
- Ceiling Fan
About This Home
As of September 2024Available 8/1. MOVE IN READY TOWN HOUSE IN EAST MERIDEN! NEWER BUILT HOME FEATURES OPEN FLOOR PLAN WITH RENOVATED KITCHEN, HARDWOOD FLOORS, GAS FIREPLACE, & DECK. MASTER SUITE W FULL BATH, ATTACHED GARAGE & STORAGE ROOM. ENERGY EFFICIENT GAS HEAT AND HOT WATER, & MORE.
Last Agent to Sell the Property
Berkshire Hathaway NE Prop. License #RES.0787319 Listed on: 05/18/2016

Property Details
Home Type
- Condominium
Est. Annual Taxes
- $3,850
Year Built
- Built in 2000
HOA Fees
- $200 Monthly HOA Fees
Home Design
- Vinyl Siding
Interior Spaces
- 1,152 Sq Ft Home
- Ceiling Fan
- 1 Fireplace
- Partial Basement
Kitchen
- Oven or Range
- Range Hood
- Microwave
- Dishwasher
Bedrooms and Bathrooms
- 2 Bedrooms
Laundry
- Dryer
- Washer
Home Security
Parking
- 1 Car Garage
- Basement Garage
- Tuck Under Garage
- Parking Deck
Outdoor Features
- Deck
Schools
- Pboe Elementary School
- Pboe High School
Utilities
- Central Air
- Heating System Uses Natural Gas
Community Details
Overview
- Association fees include grounds maintenance, insurance, snow removal
- 88 Units
- Paddock Village Community
- Property managed by Value Property Mgmt
Security
- Storm Doors
Ownership History
Purchase Details
Home Financials for this Owner
Home Financials are based on the most recent Mortgage that was taken out on this home.Purchase Details
Home Financials for this Owner
Home Financials are based on the most recent Mortgage that was taken out on this home.Purchase Details
Purchase Details
Purchase Details
Similar Homes in Meriden, CT
Home Values in the Area
Average Home Value in this Area
Purchase History
| Date | Type | Sale Price | Title Company |
|---|---|---|---|
| Warranty Deed | $285,900 | None Available | |
| Warranty Deed | $285,900 | None Available | |
| Warranty Deed | $152,000 | -- | |
| Warranty Deed | $152,000 | -- | |
| Warranty Deed | $180,000 | -- | |
| Warranty Deed | $180,000 | -- | |
| Warranty Deed | $180,000 | -- | |
| Warranty Deed | $150,000 | -- | |
| Warranty Deed | $150,000 | -- | |
| Warranty Deed | $121,900 | -- | |
| Warranty Deed | $121,900 | -- |
Mortgage History
| Date | Status | Loan Amount | Loan Type |
|---|---|---|---|
| Open | $260,900 | Purchase Money Mortgage | |
| Closed | $260,900 | Purchase Money Mortgage | |
| Previous Owner | $121,600 | Purchase Money Mortgage |
Property History
| Date | Event | Price | Change | Sq Ft Price |
|---|---|---|---|---|
| 09/03/2024 09/03/24 | Sold | $285,900 | +6.3% | $248 / Sq Ft |
| 08/06/2024 08/06/24 | Pending | -- | -- | -- |
| 07/31/2024 07/31/24 | For Sale | $269,000 | +77.0% | $234 / Sq Ft |
| 08/01/2016 08/01/16 | Sold | $152,000 | -7.9% | $132 / Sq Ft |
| 06/16/2016 06/16/16 | Pending | -- | -- | -- |
| 05/18/2016 05/18/16 | For Sale | $165,000 | 0.0% | $143 / Sq Ft |
| 09/27/2015 09/27/15 | Rented | $1,350 | -6.9% | -- |
| 09/08/2015 09/08/15 | Under Contract | -- | -- | -- |
| 05/27/2015 05/27/15 | For Rent | $1,450 | -- | -- |
Tax History Compared to Growth
Tax History
| Year | Tax Paid | Tax Assessment Tax Assessment Total Assessment is a certain percentage of the fair market value that is determined by local assessors to be the total taxable value of land and additions on the property. | Land | Improvement |
|---|---|---|---|---|
| 2024 | $4,194 | $115,500 | $0 | $115,500 |
| 2023 | $4,018 | $115,500 | $0 | $115,500 |
| 2022 | $3,810 | $115,500 | $0 | $115,500 |
| 2021 | $3,833 | $93,800 | $0 | $93,800 |
| 2020 | $3,833 | $93,800 | $0 | $93,800 |
| 2019 | $3,833 | $93,800 | $0 | $93,800 |
| 2018 | $3,850 | $93,800 | $0 | $93,800 |
| 2017 | $3,744 | $93,800 | $0 | $93,800 |
| 2016 | $3,850 | $102,760 | $0 | $102,760 |
| 2015 | $3,764 | $102,760 | $0 | $102,760 |
| 2014 | $3,673 | $102,760 | $0 | $102,760 |
Agents Affiliated with this Home
-

Seller's Agent in 2024
Mikell Foggitt
Margaret Bennett Realty
(203) 710-9895
12 in this area
143 Total Sales
-

Seller Co-Listing Agent in 2024
Megan Foggitt
Margaret Bennett Realty
(203) 214-3053
14 in this area
145 Total Sales
-

Buyer's Agent in 2024
Jennifer Bundock
Coldwell Banker
(203) 632-7201
7 in this area
190 Total Sales
-

Seller's Agent in 2016
Michelle Manter
Berkshire Hathaway Home Services
(860) 430-4448
10 in this area
62 Total Sales
-

Buyer's Agent in 2016
Maximillian Mikunda
Complete Real Estate
(203) 806-0331
11 in this area
262 Total Sales
Map
Source: SmartMLS
MLS Number: G10136407
APN: MERI-000909-000321-000004G-000903
- 115 Paddock Ave
- 55 Oxbow Dr
- 56 Gravel St
- 39 Swain Ave
- 122 Williams St
- 178 Sterling Village Unit 178
- 185 Gravel St
- 160 Bee St
- 170 Bee St
- 180 Bee St
- 85 Hillcrest Terrace
- 80 Dryden Dr
- 62 Rice Rd
- 44 Woodlawn Terrace
- 1280 E Main St
- 152 Miller Ave
- 8 Susan Ln
- 57 Meetinghouse Village Unit 6
- 252-254 & 260 Liberty St
- 154 N Pearl St
