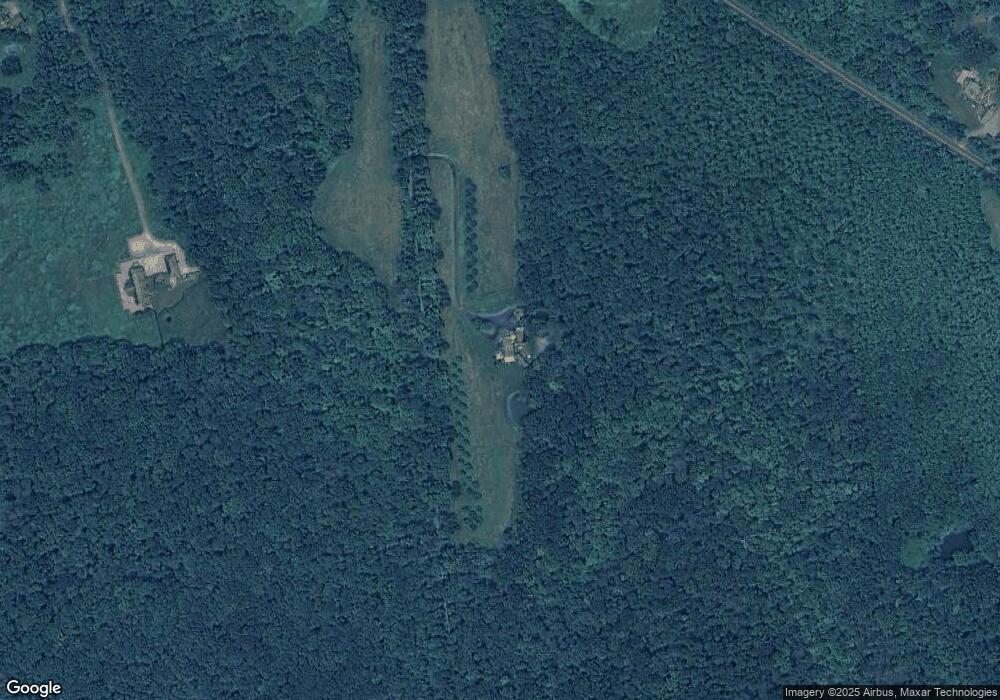158 Popple Swamp Rd Washington Depot, CT 06794
5
Beds
7
Baths
5,500
Sq Ft
80.55
Acres
About This Home
This home is located at 158 Popple Swamp Rd, Washington Depot, CT 06794. 158 Popple Swamp Rd is a home located in Litchfield County with nearby schools including Shepaug Valley School, Washington Montessori School, and The Frederick Gunn School.
Create a Home Valuation Report for This Property
The Home Valuation Report is an in-depth analysis detailing your home's value as well as a comparison with similar homes in the area
Home Values in the Area
Average Home Value in this Area
Tax History Compared to Growth
Map
Nearby Homes
- 54 Scofield Hill Rd
- Lot 2 060804A Popple Swamp Rd
- LOT 1 060804 Popple Swamp Rd
- 93 Quarry Ridge Rd Unit 93
- 35 Quarry Ridge Rd Unit 35
- 29 Quarry Ridge Rd
- Lot 4 060804B Upper Church Hill Rd
- 5 Kielwasser Rd
- 00 Upper Church Hill & Popple Swamp Rd
- 77 New Milford Turnpike
- 35 Hillendale Dr
- 109 Church Hill Rd
- 1 N Shore Rd
- 15 Connelly Rd
- 31 June Rd
- 198 Tinker Hill Rd
- 46 June Rd
- 7 Owls Nest
- 85 W Church Hill Rd
- 85 Weathervane Dr
- 27 Scofield Hill Rd
- 191 Popple Swamp Rd
- 169 Baldwin Hill Rd
- 166 Baldwin Hill Rd
- 138 Baldwin Hill Rd
- 33 Scofield Hill Rd
- 301 Calhoun St
- 185 Baldwin Hill Rd
- 275 Calhoun St
- 28 Scofield Hill Rd
- 20 Scofield Hill Rd
- 40 Scofield Hill Rd
- 14 Kinney Hill Rd
- 285 Calhoun St
- 300 Calhoun St
- 312 Calhoun St
- 304 Calhoun St
- 308 Calhoun St
- 21 Kinney Hill Rd
- 196 Baldwin Hill Rd
