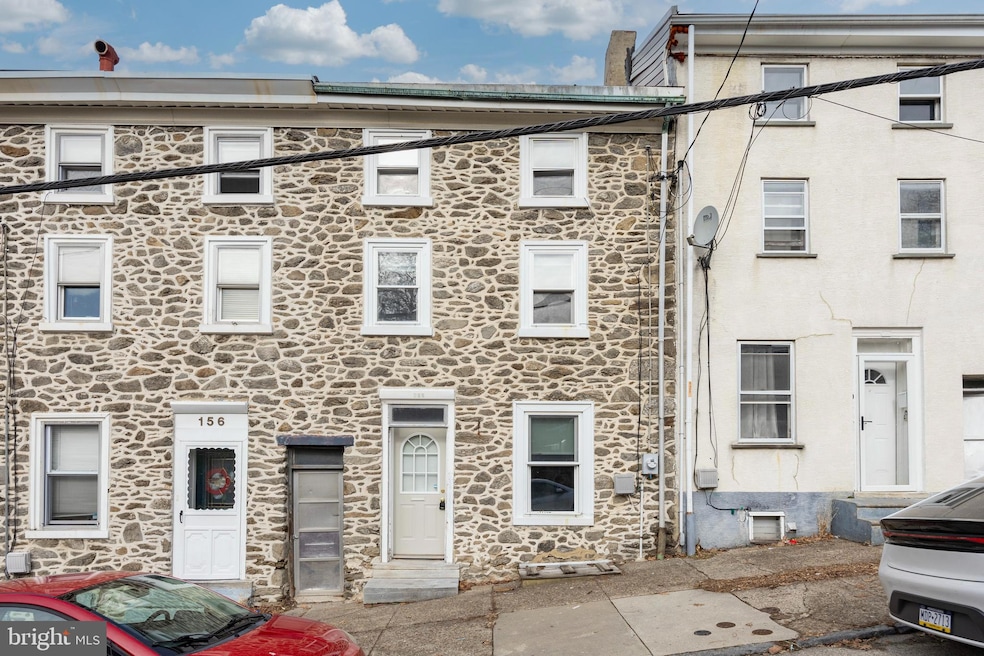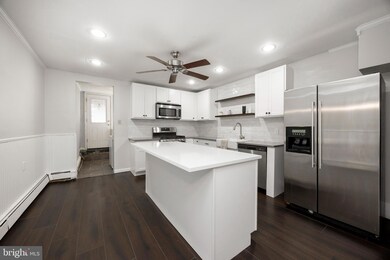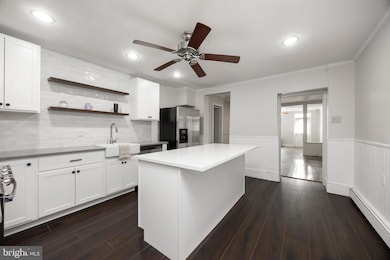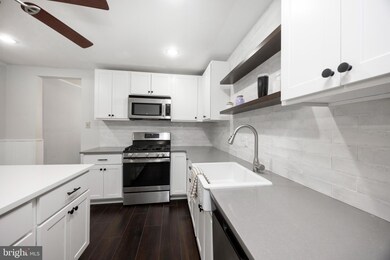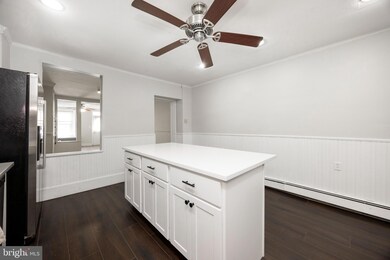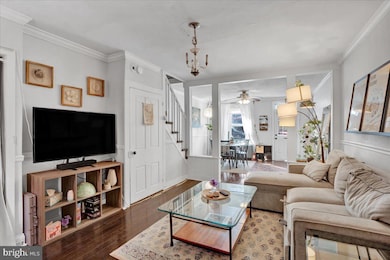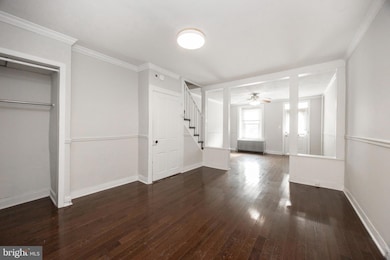
158 Roxborough Ave Philadelphia, PA 19127
Highlights
- Gourmet Kitchen
- Curved or Spiral Staircase
- Engineered Wood Flooring
- Open Floorplan
- Colonial Architecture
- 1-minute walk to Pretzel Park
About This Home
As of May 2025Discover the Charm of 158 Roxborough Avenue in Manayunk!Step into this inviting stone-faced beauty, perfectly blending modern upgrades with timeless character. Whether you're an owner-occupant, investor, or both, this home has something special to offer.The newly updated kitchen is a showstopper, featuring stainless steel appliances, a subway tile backsplash, and sleek quartz countertops. Outside, enjoy a generously sized yard and a private, well-maintained back patio—perfect for entertaining or relaxing.On the main floor, you'll find a spacious living room, a dedicated dining area, the stunning kitchen, a convenient laundry space, and a full bathroom with easy access to your outdoor oasis. Upstairs, the upper levels offer four bright, sun-filled bedrooms, ample closet space, and an additional full bathroom.Situated just one block from the heart of Main Street, you'll love the convenience of Pretzel Park (and its dog park!), local restaurants, shopping, and public transportation options like the train and bus. With its unbeatable location, thoughtful updates, and endless charm, this home is not only move-in ready but also an exceptional investment opportunity.Don't wait—schedule your showing today! Reach out to the listing agent for more details.
Last Agent to Sell the Property
BHHS Fox & Roach-Collegeville License #RS306297 Listed on: 02/07/2025

Townhouse Details
Home Type
- Townhome
Est. Annual Taxes
- $3,975
Year Built
- Built in 1900
Lot Details
- 1,285 Sq Ft Lot
- Lot Dimensions are 16.00 x 80.00
- Property is in excellent condition
Parking
- On-Street Parking
Home Design
- Colonial Architecture
- Traditional Architecture
- Pitched Roof
- Shingle Roof
- Stone Siding
- Concrete Perimeter Foundation
Interior Spaces
- 1,410 Sq Ft Home
- Property has 3 Levels
- Open Floorplan
- Curved or Spiral Staircase
- Ceiling Fan
- Family Room Off Kitchen
- Formal Dining Room
- Unfinished Basement
Kitchen
- Gourmet Kitchen
- Gas Oven or Range
- Microwave
- Dishwasher
- Stainless Steel Appliances
- Kitchen Island
- Upgraded Countertops
Flooring
- Engineered Wood
- Laminate
- Ceramic Tile
Bedrooms and Bathrooms
- 4 Bedrooms
- Bathtub with Shower
- Walk-in Shower
Laundry
- Dryer
- Washer
Outdoor Features
- Patio
Utilities
- Window Unit Cooling System
- Vented Exhaust Fan
- Hot Water Heating System
- 200+ Amp Service
- Natural Gas Water Heater
- Cable TV Available
Community Details
- No Home Owners Association
- Manayunk Subdivision
Listing and Financial Details
- Tax Lot 30
- Assessor Parcel Number 211099100
Ownership History
Purchase Details
Home Financials for this Owner
Home Financials are based on the most recent Mortgage that was taken out on this home.Purchase Details
Home Financials for this Owner
Home Financials are based on the most recent Mortgage that was taken out on this home.Purchase Details
Home Financials for this Owner
Home Financials are based on the most recent Mortgage that was taken out on this home.Purchase Details
Similar Homes in Philadelphia, PA
Home Values in the Area
Average Home Value in this Area
Purchase History
| Date | Type | Sale Price | Title Company |
|---|---|---|---|
| Interfamily Deed Transfer | -- | Associates Land Transfer Co | |
| Interfamily Deed Transfer | -- | None Available | |
| Deed | $185,000 | None Available | |
| Quit Claim Deed | -- | -- |
Mortgage History
| Date | Status | Loan Amount | Loan Type |
|---|---|---|---|
| Open | $159,000 | New Conventional | |
| Closed | $170,000 | New Conventional | |
| Previous Owner | $27,000 | Stand Alone Second |
Property History
| Date | Event | Price | Change | Sq Ft Price |
|---|---|---|---|---|
| 05/28/2025 05/28/25 | Sold | $370,000 | -1.3% | $262 / Sq Ft |
| 03/23/2025 03/23/25 | Pending | -- | -- | -- |
| 03/13/2025 03/13/25 | Price Changed | $375,000 | -3.8% | $266 / Sq Ft |
| 02/19/2025 02/19/25 | Price Changed | $389,900 | -2.5% | $277 / Sq Ft |
| 02/07/2025 02/07/25 | For Sale | $400,000 | +116.2% | $284 / Sq Ft |
| 10/28/2014 10/28/14 | Sold | $185,000 | -7.0% | $131 / Sq Ft |
| 10/20/2014 10/20/14 | Pending | -- | -- | -- |
| 09/25/2014 09/25/14 | Price Changed | $199,000 | -0.3% | $141 / Sq Ft |
| 09/15/2014 09/15/14 | Price Changed | $199,500 | -0.2% | $141 / Sq Ft |
| 08/14/2014 08/14/14 | For Sale | $199,900 | -- | $142 / Sq Ft |
Tax History Compared to Growth
Tax History
| Year | Tax Paid | Tax Assessment Tax Assessment Total Assessment is a certain percentage of the fair market value that is determined by local assessors to be the total taxable value of land and additions on the property. | Land | Improvement |
|---|---|---|---|---|
| 2025 | $3,378 | $284,000 | $56,800 | $227,200 |
| 2024 | $3,378 | $284,000 | $56,800 | $227,200 |
| 2023 | $3,378 | $241,300 | $48,260 | $193,040 |
| 2022 | $2,893 | $241,300 | $48,260 | $193,040 |
| 2021 | $2,893 | $0 | $0 | $0 |
| 2020 | $2,893 | $0 | $0 | $0 |
| 2019 | $2,844 | $0 | $0 | $0 |
| 2018 | $2,566 | $0 | $0 | $0 |
| 2017 | $2,566 | $0 | $0 | $0 |
| 2016 | $2,566 | $0 | $0 | $0 |
| 2015 | -- | $0 | $0 | $0 |
| 2014 | -- | $183,300 | $24,281 | $159,019 |
| 2012 | -- | $16,640 | $3,326 | $13,314 |
Agents Affiliated with this Home
-
Lisa Lester

Seller's Agent in 2025
Lisa Lester
BHHS Fox & Roach
(610) 755-7748
1 in this area
67 Total Sales
-
Al LaBrusciano

Buyer's Agent in 2025
Al LaBrusciano
Keller Williams Real Estate-Blue Bell
(215) 817-0320
31 in this area
381 Total Sales
-
Kolin DeLany
K
Buyer Co-Listing Agent in 2025
Kolin DeLany
Keller Williams Real Estate-Blue Bell
(717) 781-7102
3 in this area
34 Total Sales
-
Alice George
A
Seller's Agent in 2014
Alice George
Keller Williams Real Estate-Blue Bell
(215) 260-5114
6 in this area
17 Total Sales
-
Gwenn Castellucci Murphy

Buyer's Agent in 2014
Gwenn Castellucci Murphy
Keller Williams Main Line
(610) 520-0100
13 in this area
151 Total Sales
Map
Source: Bright MLS
MLS Number: PAPH2437946
APN: 211099100
- 171 Cotton St
- 157 Cotton St
- 164 Grape St
- 108 Roxborough Ave
- 4327 Cresson St
- 177 Levering St
- 109 Cotton St
- 4343 Boone St
- 245 Lyceum Ave
- 4338 Cresson St
- 4203 Main St
- 144 Levering St
- 163 Gay St
- 174 Gay St
- 260 Roxborough Ave
- 182 00 Gay St Unit 103
- 182 Gay St Unit 803
- 182 Gay St Unit 502
- 182 Gay St Unit 507
- 137 Jamestown Ave
