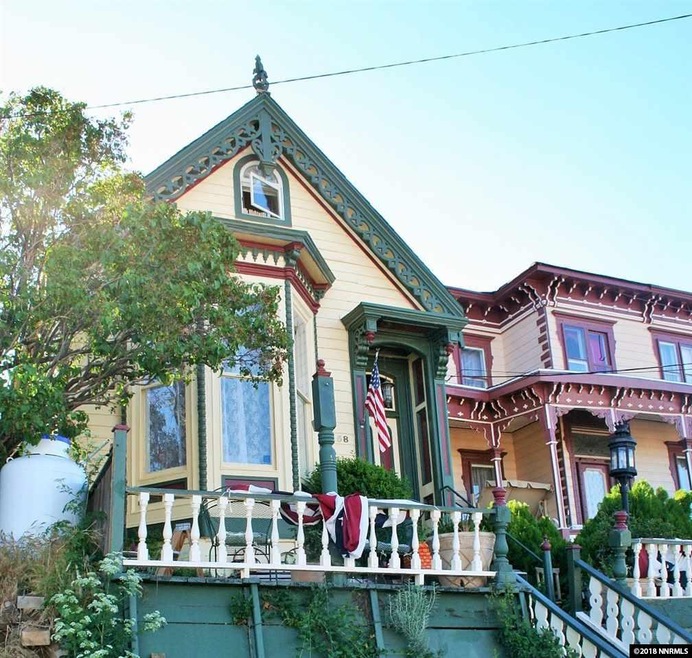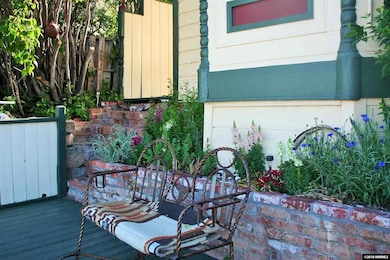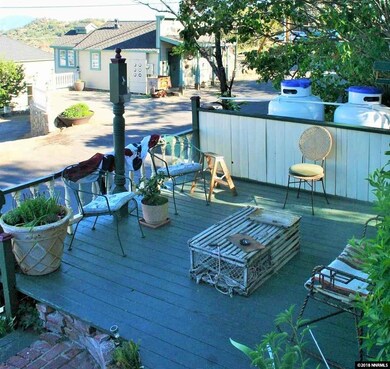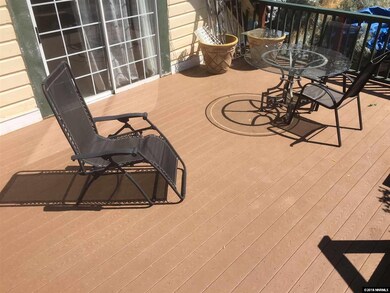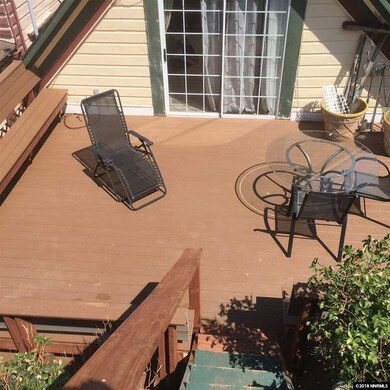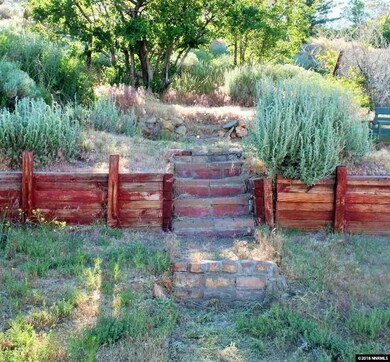
158 S B St Virginia City, NV 89440
Highlights
- City View
- Deck
- Main Floor Primary Bedroom
- Hugh Gallagher Elementary School Rated 9+
- Marble Flooring
- High Ceiling
About This Home
As of December 2018Historic home has been updated and has a very livable floor plan.Home was supposedly the home of William Sharon, NV's 2nd Senator, the founder of the VT Railroad and of the bank of California. We were told by VC old timers that Marilyn Monroe stayed here in 1961 when it was Edith Palmer's Country Inn and she filmed the Misfits. Virginia City is full of historical anecdotes and living history! Victorian is on the old Millionaire's Row by the Castle, next to the famous Kohl Mansion, with a story to tell., The lower level has hardwood floors and a gorgeous bay window looking toward town. The large back room on the lower level can have a barn slider door placed off the kitchen and can be used as a lower level master bedroom, or a family room. Upstairs, there are two more bedrooms, lots and lots of closets and stairs, and a full bath! In Victorian times homes were taxes by the number of rooms, so do not look for closets as you might expect them today, but there are plenty, I promise! A large and private deck out the back is perfect for a hot tub, sitting area, and has a terraced yard from which you can always see the fireworks in town. Walk to restaurants, bars, stores, parades, be the most fun person to visit in your family by owning a link in the chain of history! Unlike others, this has a wonderful floor plan for entertainment. It is large and open. It has central a/c. It has two years new wood double pane windows. The exterior needs some restoration, hence the compelling price. The commercial residential zoning makes it perfect for CPA, attorney, seamstress or real estate broker that wants to work from home. Sellers are licensed NV real estate brokers representing themselves. Agents please see private remarks. No showings until Tuesday August 28th. Please do not disturb tenant. Tenant is very cooperative and on month to month until September 30th. MLS photos are from previous times out of respect for tenant's privacy. The property is in similar condition as in the photos. Buyer to verify all, especially pertaining to history and year built as there are no permits of record going back into the mid 1800's for any property. Buyer must cooperate with seller's 1031 exchange. No contingencies based on properties not yet in escrow or dominoes.
Last Agent to Sell the Property
Alexandra Musser
Keller Williams Group One Inc. License #BS.49702 Listed on: 08/21/2018

Co-Listed By
Stephen Musser
Keller Williams Group One Inc. License #BS.48084
Last Buyer's Agent
Kenneth Farley
Ink Realty License #S.178164
Home Details
Home Type
- Single Family
Est. Annual Taxes
- $886
Year Built
- Built in 1865
Lot Details
- 4,356 Sq Ft Lot
- Partially Fenced Property
- Landscaped
- Lot Sloped Up
- Front Yard Sprinklers
- Manual Sprinklers System
- Property is zoned commercial residential
Property Views
- City
- Desert
Home Design
- Pitched Roof
- Shingle Roof
- Composition Roof
- Wood Siding
- Stick Built Home
Interior Spaces
- 1,971 Sq Ft Home
- 2-Story Property
- High Ceiling
- Ceiling Fan
- Free Standing Fireplace
- Gas Log Fireplace
- Double Pane Windows
- Drapes & Rods
- Blinds
- Entrance Foyer
- Living Room with Fireplace
- Crawl Space
- Fire and Smoke Detector
Kitchen
- Built-In Oven
- Gas Oven
- Gas Range
- Dishwasher
- Disposal
Flooring
- Wood
- Carpet
- Marble
- Tile
- Vinyl
Bedrooms and Bathrooms
- 3 Bedrooms
- Primary Bedroom on Main
Laundry
- Laundry Room
- Sink Near Laundry
- Laundry Cabinets
Outdoor Features
- Deck
- Patio
Schools
- Gallagher Elementary School
- Virginia City Middle School
- Virginia City High School
Utilities
- Refrigerated Cooling System
- Forced Air Heating and Cooling System
- Heating System Uses Propane
- Propane
- Electric Water Heater
- Internet Available
- Phone Available
- Cable TV Available
Community Details
- No Home Owners Association
Listing and Financial Details
- Home warranty included in the sale of the property
- Assessor Parcel Number 00107103
Ownership History
Purchase Details
Purchase Details
Home Financials for this Owner
Home Financials are based on the most recent Mortgage that was taken out on this home.Similar Home in the area
Home Values in the Area
Average Home Value in this Area
Purchase History
| Date | Type | Sale Price | Title Company |
|---|---|---|---|
| Quit Claim Deed | -- | None Listed On Document | |
| Bargain Sale Deed | $269,000 | Ticor Title Carson Ci |
Mortgage History
| Date | Status | Loan Amount | Loan Type |
|---|---|---|---|
| Previous Owner | $300,000 | VA | |
| Previous Owner | $280,350 | VA | |
| Previous Owner | $244,900 | VA | |
| Previous Owner | $204,750 | Negative Amortization |
Property History
| Date | Event | Price | Change | Sq Ft Price |
|---|---|---|---|---|
| 07/03/2025 07/03/25 | For Sale | $649,775 | +140.7% | $330 / Sq Ft |
| 12/26/2018 12/26/18 | Sold | $269,900 | -1.8% | $137 / Sq Ft |
| 10/11/2018 10/11/18 | Pending | -- | -- | -- |
| 09/18/2018 09/18/18 | Price Changed | $274,900 | -3.5% | $139 / Sq Ft |
| 08/21/2018 08/21/18 | For Sale | $284,900 | -- | $145 / Sq Ft |
Tax History Compared to Growth
Tax History
| Year | Tax Paid | Tax Assessment Tax Assessment Total Assessment is a certain percentage of the fair market value that is determined by local assessors to be the total taxable value of land and additions on the property. | Land | Improvement |
|---|---|---|---|---|
| 2024 | $1,215 | $40,187 | $12,250 | $27,937 |
| 2023 | $1,215 | $38,126 | $12,250 | $25,876 |
| 2022 | $1,092 | $33,801 | $12,250 | $21,551 |
| 2021 | $1,015 | $31,462 | $10,829 | $20,633 |
| 2020 | $986 | $31,326 | $10,829 | $20,497 |
| 2019 | $913 | $30,141 | $10,829 | $19,312 |
| 2018 | $886 | $29,557 | $10,829 | $18,728 |
| 2017 | $860 | $28,602 | $10,027 | $18,575 |
| 2016 | $823 | $23,111 | $5,305 | $17,806 |
| 2015 | $740 | $22,765 | $5,469 | $17,296 |
| 2014 | $740 | $23,134 | $6,145 | $16,989 |
Agents Affiliated with this Home
-
Penny Tenpenny

Seller's Agent in 2025
Penny Tenpenny
Keller Williams Group One Inc.
(775) 690-0458
2 in this area
115 Total Sales
-
Alyssa Blueberg
A
Seller Co-Listing Agent in 2025
Alyssa Blueberg
Keller Williams Group One Inc.
(775) 741-5154
2 in this area
60 Total Sales
-
A
Seller's Agent in 2018
Alexandra Musser
Keller Williams Group One Inc.
-
S
Seller Co-Listing Agent in 2018
Stephen Musser
Keller Williams Group One Inc.
-
K
Buyer's Agent in 2018
Kenneth Farley
Ink Realty
Map
Source: Northern Nevada Regional MLS
MLS Number: 180012509
APN: 001-071-03
- 171 & 161 S C St
- 79 N C St
- 180 N C St
- 344 N Howard St
- 00430124 Mount Davidson
- 3465 Six Mile Canyon Rd
- 004-311-01 Six Mile Canyon Rd
- 00430125 Mt Davidson
- 1016 S C St
- 1341 N Main St
- 1920 S Main St
- 4970 Dry Gulch Rd
- Virginia City Ranch
- 4720 Lost Burro Rd
- 230 High St
- 425 Main St
- 100 Pedlar Rd
- 21470 Graves Rd
- 1380 Bonanza Rd
- 21499 Crestview Rd
