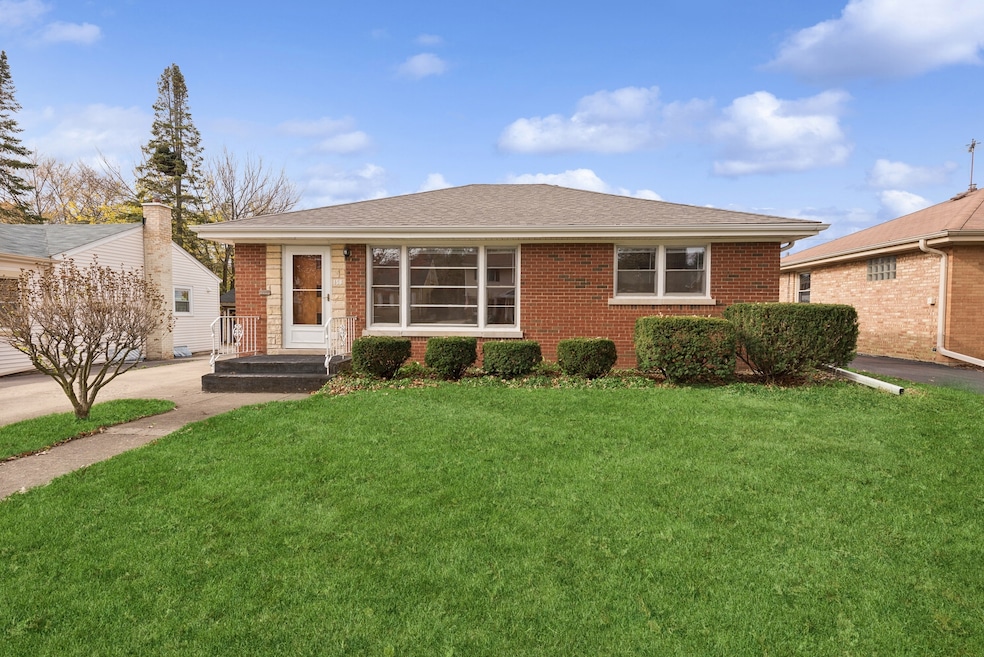
158 S Hale St Palatine, IL 60067
Downtown Palatine NeighborhoodHighlights
- Ranch Style House
- Wood Flooring
- Breakfast Bar
- Plum Grove Jr High School Rated A-
- 2 Car Detached Garage
- Laundry Room
About This Home
As of December 2024MULTIPLE OFFERS RECEIVED HIGHEST AND BEST DUE BY 11/17 7:30 PM. Ho-Ho-HOME For The Holidays! Be Sure Not To Miss This IN-TOWN, Easy One Level Living All Brick Ranch Wrapped Up With All Sorts Of Goodies! Walk To The Metra Train, Shops, Restaurants, Farmers Market & Festivals, True "Downtown Livin!" From The Moment You Enter You Will Be Sure To Appreciate The Hardwood Floors & Fresh, Neutral Paint. The Living Room & Dining Room Combination Hosts A Large Picture Window Overlooking The Quiet Street. The Sundrenched Eat-In Kitchen Hosts An Abundance Of Cabinetry & New Stove. 2 Great Sized Bedrooms With BIG Closets! Need More Space? Check Out The Full Basement Complete With Additional Living Space, Laundry Area With New Washer & Dryer, Cabinetry & Folding Table. Large Storage/Utility Area. Outdoor Lovers Will Appreciate The Great Sized Yard & Gardening Area (Located Behind The Garage). Oversized 2 Car Detached Garage With New Door Opener. Just When You Think It Can't Get Better: New Roof On House And Garage! Updated HVAC System & Back Up Sump Pump (2021). ALL UPDATED OUTDOOR PIPES (24 feet) From Home To The Parkway In Front And 8 Feet In Back With New Clean Out! New Copper Water Supply Pipes Inside The Home & Hot Water Heater (2018). Top That Off With Award Winning Fremd High School! WOW! Home-SWEET-Home!
Last Agent to Sell the Property
Coldwell Banker Realty License #475132741 Listed on: 11/14/2024

Home Details
Home Type
- Single Family
Est. Annual Taxes
- $639
Year Built
- Built in 1951
Lot Details
- Lot Dimensions are 51x135x50x136
Parking
- 2 Car Detached Garage
- Garage Door Opener
- Driveway
- Parking Included in Price
Home Design
- Ranch Style House
- Brick Exterior Construction
- Asphalt Roof
- Concrete Perimeter Foundation
Interior Spaces
- 938 Sq Ft Home
- Family Room
- Combination Dining and Living Room
- Storage Room
- Partially Finished Basement
- Basement Fills Entire Space Under The House
Kitchen
- Breakfast Bar
- Range
Flooring
- Wood
- Vinyl
Bedrooms and Bathrooms
- 2 Bedrooms
- 2 Potential Bedrooms
- 1 Full Bathroom
Laundry
- Laundry Room
- Dryer
- Washer
Schools
- Stuart R Paddock Elementary Scho
- Plum Grove Middle School
- Wm Fremd High School
Utilities
- Central Air
- Heating System Uses Natural Gas
- Lake Michigan Water
Ownership History
Purchase Details
Home Financials for this Owner
Home Financials are based on the most recent Mortgage that was taken out on this home.Purchase Details
Purchase Details
Similar Homes in Palatine, IL
Home Values in the Area
Average Home Value in this Area
Purchase History
| Date | Type | Sale Price | Title Company |
|---|---|---|---|
| Deed | $299,000 | None Listed On Document | |
| Deed | -- | Attorneys Title Guaranty Fun | |
| Warranty Deed | -- | Chicago Title Co | |
| Quit Claim Deed | -- | -- |
Mortgage History
| Date | Status | Loan Amount | Loan Type |
|---|---|---|---|
| Open | $283,000 | New Conventional |
Property History
| Date | Event | Price | Change | Sq Ft Price |
|---|---|---|---|---|
| 12/18/2024 12/18/24 | Sold | $299,000 | 0.0% | $319 / Sq Ft |
| 11/18/2024 11/18/24 | Pending | -- | -- | -- |
| 11/14/2024 11/14/24 | For Sale | $299,000 | -- | $319 / Sq Ft |
Tax History Compared to Growth
Tax History
| Year | Tax Paid | Tax Assessment Tax Assessment Total Assessment is a certain percentage of the fair market value that is determined by local assessors to be the total taxable value of land and additions on the property. | Land | Improvement |
|---|---|---|---|---|
| 2024 | $640 | $24,000 | $3,990 | $20,010 |
| 2023 | $639 | $24,000 | $3,990 | $20,010 |
| 2022 | $639 | $24,000 | $3,990 | $20,010 |
| 2021 | $705 | $19,353 | $2,327 | $17,026 |
| 2020 | $647 | $19,353 | $2,327 | $17,026 |
| 2019 | $641 | $21,552 | $2,327 | $19,225 |
| 2018 | $696 | $22,979 | $2,161 | $20,818 |
| 2017 | $671 | $22,979 | $2,161 | $20,818 |
| 2016 | $1,267 | $22,979 | $2,161 | $20,818 |
| 2015 | $1,442 | $21,482 | $1,995 | $19,487 |
| 2014 | $1,395 | $21,482 | $1,995 | $19,487 |
| 2013 | $1,391 | $21,482 | $1,995 | $19,487 |
Agents Affiliated with this Home
-

Seller's Agent in 2024
Stephanie Seplowin
Coldwell Banker Realty
(847) 561-1008
3 in this area
238 Total Sales
-

Buyer's Agent in 2024
RoxAnne Abbamonte
The McDonald Group
(847) 843-6320
5 in this area
16 Total Sales
Map
Source: Midwest Real Estate Data (MRED)
MLS Number: 12209920
APN: 02-23-106-025-0000
- 115 S Hale St
- 220 S Bothwell St
- 59 S Hale St Unit 402
- 59 S Hale St Unit 203
- 55 S Hale St Unit 403
- 250 S Oak St
- 169 S Greeley St
- 111 E Palatine Rd
- 219 E Parallel St
- 2 E Slade St
- 50 N Plum Grove Rd Unit 202E
- 50 N Plum Grove Rd Unit 703E
- 4 E Slade St
- 204 E Parallel St
- 416 S Royal Ct
- 315 Johnson St
- 133 W Palatine Rd Unit 107A
- 509 S Plum Grove Rd
- 87 W Station St
- 104 N Plum Grove Rd Unit 406






