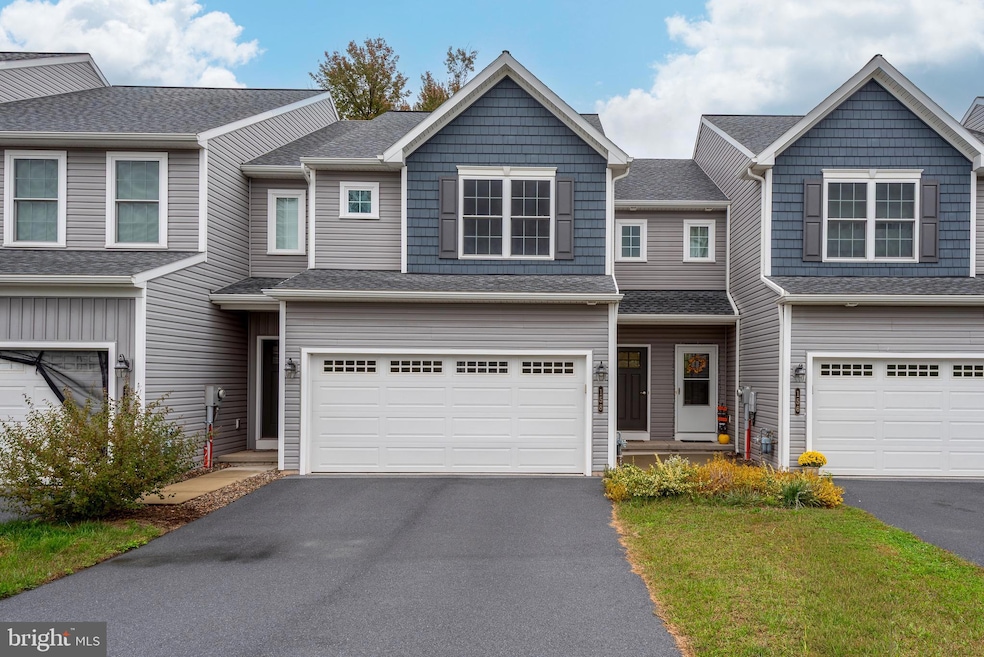158 Sage Blvd Middletown, PA 17057
Estimated payment $2,286/month
Highlights
- Traditional Architecture
- 2 Car Attached Garage
- Forced Air Heating and Cooling System
About This Home
Move in before the holidays! This beautifully maintained, move-in ready 3-bedroom, 2.5-bath townhome in Woodland Hills offers a bright, modern layout with an open main level, stainless steel appliances, and second-floor laundry. Enjoy a walk-out basement with finishing potential, a private balcony, and an attached garage. Conveniently located near Rt. 283, shopping, dining, and Penn State Harrisburg. Schedule your showing today!
Listing Agent
nelliexxd3@gmail.com Iron Valley Real Estate of Central PA License #RS370289 Listed on: 08/22/2025

Townhouse Details
Home Type
- Townhome
Est. Annual Taxes
- $7,024
Year Built
- Built in 2021
Lot Details
- 3,598 Sq Ft Lot
HOA Fees
- $18 Monthly HOA Fees
Parking
- 2 Car Attached Garage
- Front Facing Garage
- Garage Door Opener
Home Design
- Traditional Architecture
- Poured Concrete
- Frame Construction
- Concrete Perimeter Foundation
Interior Spaces
- Property has 3 Levels
- Unfinished Basement
- Walk-Out Basement
Kitchen
- Gas Oven or Range
- Built-In Microwave
- Dishwasher
- Disposal
Bedrooms and Bathrooms
- 3 Bedrooms
Schools
- Middletown Area High School
Utilities
- Forced Air Heating and Cooling System
- Electric Water Heater
Community Details
- $400 Capital Contribution Fee
- Woodland Hills HOA
- Woodland Hills Subdivision
Listing and Financial Details
- Assessor Parcel Number 42-042-074-000-0000
Map
Home Values in the Area
Average Home Value in this Area
Tax History
| Year | Tax Paid | Tax Assessment Tax Assessment Total Assessment is a certain percentage of the fair market value that is determined by local assessors to be the total taxable value of land and additions on the property. | Land | Improvement |
|---|---|---|---|---|
| 2025 | $6,877 | $155,100 | $21,600 | $133,500 |
| 2024 | $6,501 | $155,100 | $21,600 | $133,500 |
| 2023 | $6,394 | $155,100 | $21,600 | $133,500 |
| 2022 | $6,162 | $155,100 | $21,600 | $133,500 |
| 2021 | $822 | $21,600 | $21,600 | $0 |
| 2020 | $803 | $21,600 | $21,600 | $0 |
Property History
| Date | Event | Price | List to Sale | Price per Sq Ft |
|---|---|---|---|---|
| 12/14/2025 12/14/25 | Pending | -- | -- | -- |
| 11/11/2025 11/11/25 | Price Changed | $319,900 | -5.9% | $210 / Sq Ft |
| 09/08/2025 09/08/25 | Price Changed | $339,900 | -5.6% | $223 / Sq Ft |
| 08/22/2025 08/22/25 | For Sale | $359,900 | -- | $236 / Sq Ft |
Purchase History
| Date | Type | Sale Price | Title Company |
|---|---|---|---|
| Deed | $227,900 | Regal Abstract L P | |
| Deed | -- | Duke Street Abstract Llc |
Mortgage History
| Date | Status | Loan Amount | Loan Type |
|---|---|---|---|
| Open | $216,400 | New Conventional | |
| Previous Owner | $355,500 | Future Advance Clause Open End Mortgage |
Source: Bright MLS
MLS Number: PADA2048552
APN: 42-042-074
- 124 Magnolia Dr
- 126 Magnolia Dr
- 132 Magnolia Dr
- 128 Magnolia Dr
- 134 Magnolia Dr
- 130 Magnolia Dr
- 115 Magnolia Dr
- 117 Magnolia Dr
- 121 Magnolia Dr
- 123 Magnolia Dr
- 675 Oberlin Rd
- 168 Magnolia Dr
- 101 Juniper St
- 195 Magnolia Dr
- The Swallow Plan at Woodland Hills - Townhomes
- 376 Plane St
- 420 Oberlin Rd
- 105 Oak Hill Dr
- 109 Eby Ln
- 140 Eby Ln






