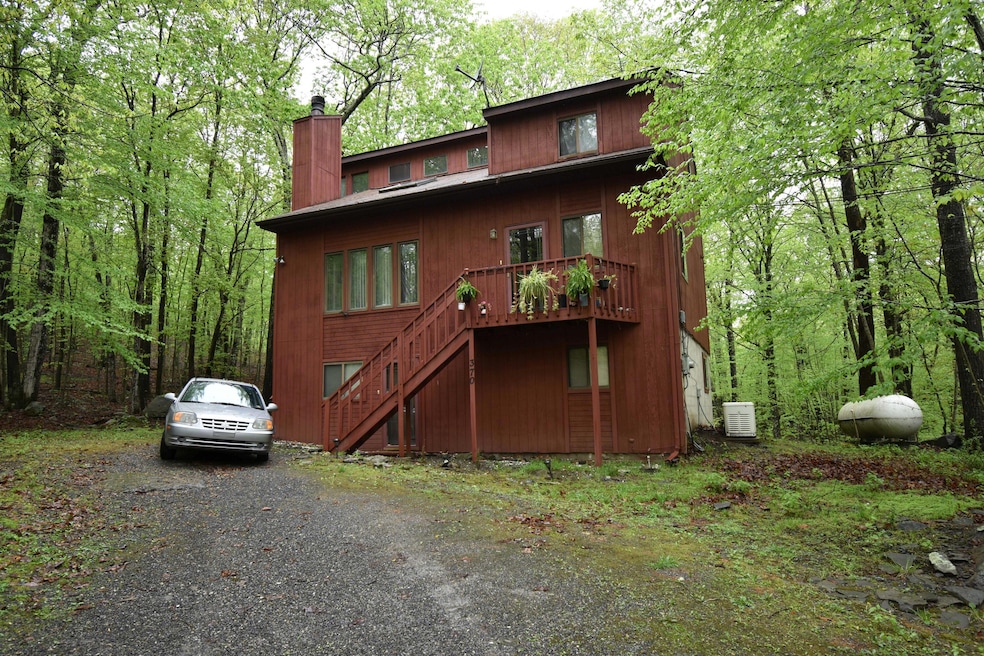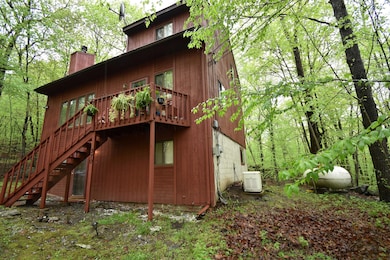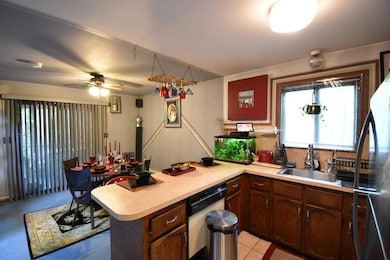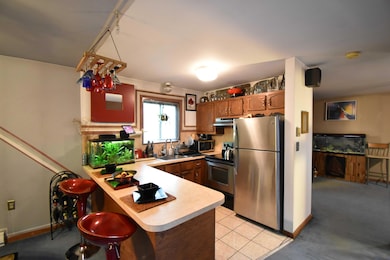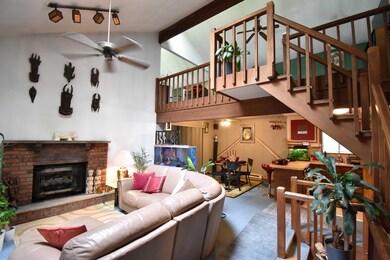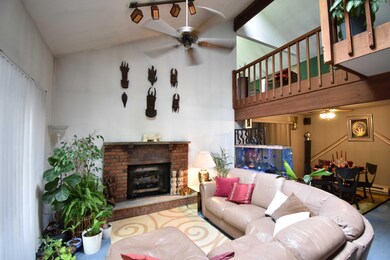158 Saunders Dr Bushkill, PA 18324
Estimated payment $2,185/month
Highlights
- Ski Accessible
- Rooftop Deck
- Clubhouse
- Fitness Center
- Gated Community
- Contemporary Architecture
About This Home
$15K PRICE REDUCTION!! Loved and lovingly cared for, this 3 level home in Pocono's Best Community is awaiting its new owner! Want a Cozy Home? You got it! Want space to be 'not so cozy'? You got it! You can curl up by the wood burning fireplace to enjoy the cooler weather or visit the lake or any of the 4 pools in warmer times. This home also has a propane generator for emergency power.
The amenities in Saw Creek cannot be better...Indoor and outdoor pools and a ski slope with a lift ...and it makes its own snow! There is a Restaurant, Fitness Center as well as indoor and outdoor tennis. You are 90 minutes from NYC and 45 Min from Allentown Airport. Please enjoy the Pictures and make your appointment to visit soon.
Listing Agent
Better Homes and Gardens Real Estate Wilkins & Associates - Stroudsburg License #RS291894 Listed on: 05/24/2025

Co-Listing Agent
Better Homes and Gardens Real Estate Wilkins & Associates - Stroudsburg License #RS172682L
Home Details
Home Type
- Single Family
Est. Annual Taxes
- $5,278
Year Built
- Built in 1986
Lot Details
- 0.3 Acre Lot
- Property fronts a private road
- Wooded Lot
HOA Fees
- $164 Monthly HOA Fees
Home Design
- Contemporary Architecture
- Asphalt Roof
- T111 Siding
Interior Spaces
- 2,405 Sq Ft Home
- 3-Story Property
- Cathedral Ceiling
- Ceiling Fan
- Wood Burning Fireplace
- Brick Fireplace
- Living Room with Fireplace
- Dining Room
- Loft
- Game Room
- Crawl Space
Kitchen
- Electric Range
- Dishwasher
Flooring
- Wood
- Carpet
- Ceramic Tile
- Vinyl
Bedrooms and Bathrooms
- 5 Bedrooms
- Primary Bedroom Upstairs
Laundry
- Laundry on lower level
- Dryer
- Washer
Parking
- Driveway
- 5 Open Parking Spaces
- Off-Street Parking
Outdoor Features
- Screened Patio
- Porch
Utilities
- Cooling Available
- Heating System Powered By Leased Propane
- Baseboard Heating
- 150 Amp Service
- Cable TV Available
Listing and Financial Details
- Assessor Parcel Number 040030
- $66 per year additional tax assessments
Community Details
Overview
- Association fees include trash, security, maintenance road
- Saw Creek Estates Subdivision
Amenities
- Rooftop Deck
- Restaurant
- Clubhouse
- Meeting Room
Recreation
- Tennis Courts
- Indoor Tennis Courts
- Community Basketball Court
- Community Playground
- Fitness Center
- Community Pool
- Community Spa
- Ski Accessible
Additional Features
- Security
- Gated Community
Map
Home Values in the Area
Average Home Value in this Area
Tax History
| Year | Tax Paid | Tax Assessment Tax Assessment Total Assessment is a certain percentage of the fair market value that is determined by local assessors to be the total taxable value of land and additions on the property. | Land | Improvement |
|---|---|---|---|---|
| 2025 | $5,296 | $32,790 | $7,000 | $25,790 |
| 2024 | $5,296 | $32,790 | $7,000 | $25,790 |
| 2023 | $5,216 | $32,790 | $7,000 | $25,790 |
| 2022 | $5,054 | $32,790 | $7,000 | $25,790 |
| 2021 | $5,008 | $32,790 | $7,000 | $25,790 |
| 2020 | $5,008 | $32,790 | $7,000 | $25,790 |
| 2019 | $4,943 | $32,790 | $7,000 | $25,790 |
| 2018 | $4,918 | $32,790 | $7,000 | $25,790 |
| 2017 | $4,825 | $32,790 | $7,000 | $25,790 |
| 2016 | $0 | $32,790 | $7,000 | $25,790 |
| 2014 | -- | $32,790 | $7,000 | $25,790 |
Property History
| Date | Event | Price | List to Sale | Price per Sq Ft |
|---|---|---|---|---|
| 08/01/2025 08/01/25 | Price Changed | $299,900 | -10.5% | $125 / Sq Ft |
| 07/03/2025 07/03/25 | Price Changed | $334,999 | -4.3% | $139 / Sq Ft |
| 05/24/2025 05/24/25 | For Sale | $349,999 | -- | $146 / Sq Ft |
Source: Pocono Mountains Association of REALTORS®
MLS Number: PM-132525
APN: 040030
- 169 Saunders Dr
- 2211 Apley Ct
- 3109 Snowden Dr
- 2242 Apley Ct
- 2112 Yorkshire Ct
- 528 Saunders Ct
- Lot 270 Saunders Ct
- 282 Saunders Ct
- 2260 Apley Ct
- 5936 Decker Rd
- 221 Saunders Dr
- 123 Berkshire Ct
- 3105 Yorke Ct
- 5926 Decker Rd
- 263 Canterbury Rd
- 385 Saunders Dr
- 415 Canterbury Rd
- 6147 Decker Rd
- 345 Canterbury Rd
- 3110 Cherry Ridge Rd
- 124 Saunders Dr
- 405 Saunders Dr
- 116 Eton Ct Unit Downstairs
- 116 Eton Ct
- 125 Edinburgh Rd
- 104 Radcliff Rd
- 1037 Porter Dr
- 5031 Woodbridge Dr E
- 1001 Long Lake Rd
- 102 Woods Ln
- 105 Wills Ct
- 134 Oakenshield Dr
- 22 Mountain Top Rd
- 150 Rim Rd
- 139 Dunchurch Dr
- 4127 Stony Hollow Dr
- 235 Scenic Dr
- 1273 Chateau Dr Unit 6A
- 1049 Alpine Dr
- 1163 Steele Cir
