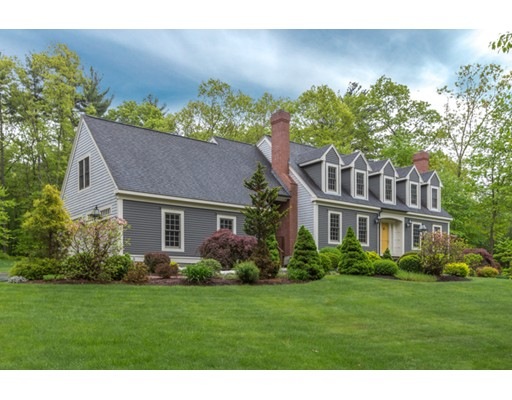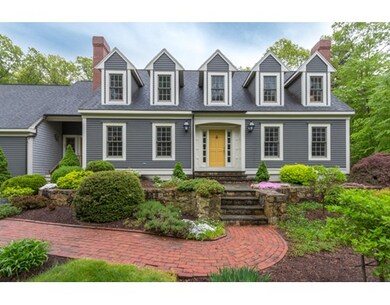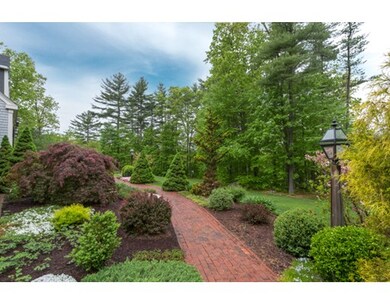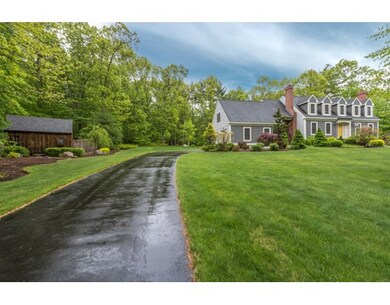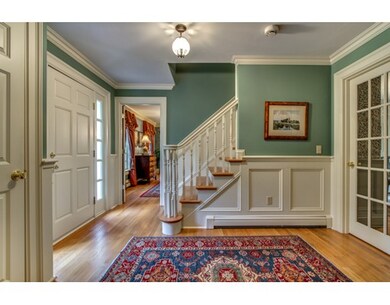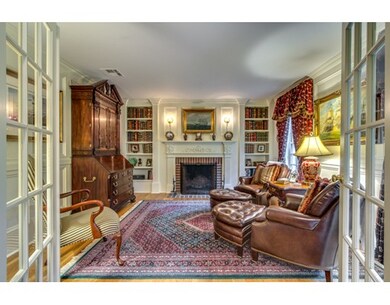
About This Home
As of August 2024Truly exceptional hand finished custom woodwork and attention to detail in every room. An island kitchen features high quality names you'd expect such as Wolfe and Sub Zero along with granite countertops and a pantry. Adjacent is a sweet breakfast room with French doors to a deck overlooking a sweeping lawn. Step down into a lovely sunken family room with impressive fireplace and 9ft ceilings. A formal dining room with fireplace is large enough for the biggest dining table. The library boasts yet another detailed fireplace and built in bookcases. A powder room and separate laundry room complete the first floor. A large master with adjacent sitting room(could be a dressing room) and walk-in closet' The Master Bath features a soaking tub, separate shower and closed door WC. 2 additional amply sized bedrooms and a family bath round out the 2nd floor. Spectacularly finished lower level Media room has yet another custom finished fireplace. More features than space allows.See attached list
Home Details
Home Type
Single Family
Est. Annual Taxes
$11,939
Year Built
1999
Lot Details
0
Listing Details
- Lot Description: Paved Drive
- Other Agent: 2.50
- Special Features: None
- Property Sub Type: Detached
- Year Built: 1999
Interior Features
- Appliances: Range, Dishwasher, Refrigerator
- Fireplaces: 4
- Has Basement: Yes
- Fireplaces: 4
- Primary Bathroom: Yes
- Number of Rooms: 9
- Energy: Insulated Windows
- Flooring: Wood, Tile
- Basement: Full, Partially Finished, Garage Access
- Bedroom 2: Second Floor
- Bedroom 3: Second Floor
- Bathroom #1: Second Floor
- Bathroom #2: Second Floor
- Bathroom #3: Basement
- Kitchen: First Floor
- Laundry Room: First Floor, 7X7
- Master Bedroom: Second Floor, 16X16
- Master Bedroom Description: Bathroom - Full, Ceiling - Beamed, Closet - Walk-in, Flooring - Hardwood
- Dining Room: First Floor, 14X18
- Family Room: First Floor, 16X18
Exterior Features
- Roof: Asphalt/Fiberglass Shingles
- Construction: Frame
- Exterior: Clapboard, Shingles
- Exterior Features: Deck, Gutters, Storage Shed, Professional Landscaping, Sprinkler System
- Foundation: Poured Concrete
Garage/Parking
- Garage Parking: Attached, Garage Door Opener
- Garage Spaces: 2
- Parking: Off-Street
- Parking Spaces: 6
Utilities
- Cooling: Central Air
- Heating: Hot Water Baseboard, Oil
- Cooling Zones: 2
- Heat Zones: 4
- Hot Water: Electric
- Utility Connections: for Gas Range
Condo/Co-op/Association
- HOA: No
Schools
- Elementary School: Memorial
- Middle School: Miscoe Middle
- High School: Nipmuc Regional
Lot Info
- Assessor Parcel Number: M: 032 B: L:028-04
Ownership History
Purchase Details
Purchase Details
Home Financials for this Owner
Home Financials are based on the most recent Mortgage that was taken out on this home.Purchase Details
Home Financials for this Owner
Home Financials are based on the most recent Mortgage that was taken out on this home.Similar Homes in Upton, MA
Home Values in the Area
Average Home Value in this Area
Purchase History
| Date | Type | Sale Price | Title Company |
|---|---|---|---|
| Quit Claim Deed | -- | -- | |
| Quit Claim Deed | -- | -- | |
| Not Resolvable | $590,000 | -- | |
| Deed | $369,225 | -- | |
| Deed | $369,225 | -- |
Mortgage History
| Date | Status | Loan Amount | Loan Type |
|---|---|---|---|
| Open | $730,000 | Purchase Money Mortgage | |
| Closed | $730,000 | Purchase Money Mortgage | |
| Previous Owner | $400,000 | Stand Alone Refi Refinance Of Original Loan | |
| Previous Owner | $472,000 | Adjustable Rate Mortgage/ARM | |
| Previous Owner | $50,000 | No Value Available | |
| Previous Owner | $250,000 | No Value Available | |
| Previous Owner | $100,000 | No Value Available | |
| Previous Owner | $205,000 | No Value Available | |
| Previous Owner | $220,000 | Purchase Money Mortgage |
Property History
| Date | Event | Price | Change | Sq Ft Price |
|---|---|---|---|---|
| 08/30/2024 08/30/24 | Sold | $875,000 | -2.8% | $233 / Sq Ft |
| 07/03/2024 07/03/24 | Pending | -- | -- | -- |
| 06/21/2024 06/21/24 | Price Changed | $899,900 | -3.2% | $240 / Sq Ft |
| 06/03/2024 06/03/24 | Price Changed | $929,900 | -2.1% | $248 / Sq Ft |
| 05/18/2024 05/18/24 | For Sale | $949,900 | 0.0% | $253 / Sq Ft |
| 05/18/2024 05/18/24 | Pending | -- | -- | -- |
| 05/15/2024 05/15/24 | For Sale | $949,900 | +61.0% | $253 / Sq Ft |
| 08/14/2015 08/14/15 | Sold | $590,000 | 0.0% | $170 / Sq Ft |
| 08/10/2015 08/10/15 | Pending | -- | -- | -- |
| 06/22/2015 06/22/15 | Off Market | $590,000 | -- | -- |
| 06/08/2015 06/08/15 | Price Changed | $599,900 | -4.0% | $173 / Sq Ft |
| 05/21/2015 05/21/15 | For Sale | $624,900 | -- | $180 / Sq Ft |
Tax History Compared to Growth
Tax History
| Year | Tax Paid | Tax Assessment Tax Assessment Total Assessment is a certain percentage of the fair market value that is determined by local assessors to be the total taxable value of land and additions on the property. | Land | Improvement |
|---|---|---|---|---|
| 2025 | $11,939 | $907,900 | $306,200 | $601,700 |
| 2024 | $12,043 | $880,300 | $298,100 | $582,200 |
| 2023 | $8,093 | $583,500 | $224,500 | $359,000 |
| 2022 | $9,737 | $580,600 | $224,500 | $356,100 |
| 2021 | $10,116 | $609,400 | $259,700 | $349,700 |
| 2020 | $10,719 | $622,500 | $249,300 | $373,200 |
| 2019 | $10,556 | $609,800 | $218,100 | $391,700 |
| 2018 | $10,621 | $616,400 | $205,300 | $411,100 |
| 2017 | $10,202 | $561,800 | $196,500 | $365,300 |
| 2016 | $9,646 | $519,700 | $162,100 | $357,600 |
| 2015 | $8,695 | $513,000 | $162,100 | $350,900 |
| 2014 | $7,443 | $439,100 | $154,100 | $285,000 |
Agents Affiliated with this Home
-
T
Seller's Agent in 2024
Team Metrowest
Berkshire Hathaway HomeServices Commonwealth Real Estate
-
C
Buyer's Agent in 2024
Cori Oehley
Suburban Lifestyle Real Estate
-
J
Seller's Agent in 2015
Judy Leonelli
Mendon Local Realty
-
L
Buyer's Agent in 2015
Leah Burke
William Raveis R.E. & Home Services
Map
Source: MLS Property Information Network (MLS PIN)
MLS Number: 71840910
APN: UPTO-000032-000000-000028-000004
- 8 Miscoe Hill Rd
- Lot 3 Sawmill Brook Ln
- 5 Sawmill Brook Ln
- 56 Shore Dr
- 177 South St
- 130 South St
- 16 Rawson Farm Rd
- 12 Valerie Run
- 29 Miscoe Rd
- 13 Valerie Run
- 110 Northbridge Rd
- Lot 16 Monica Way
- Lot 17 Monica Way
- next 191 Mendon Rd
- 61 Northbridge Rd
- 3 South St
- 1 South St
- 2 South St
- 12-B Milford St
- 1 Summers Cir
