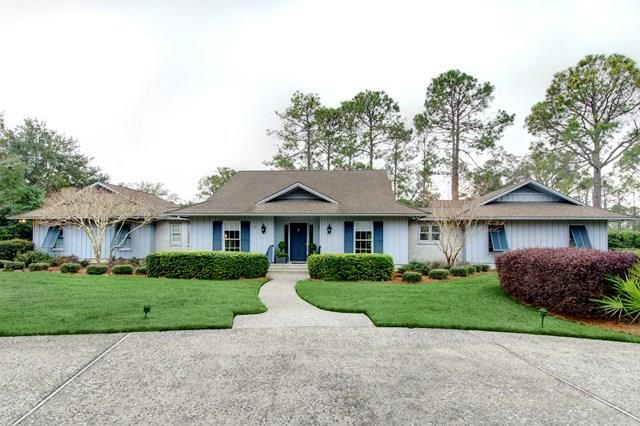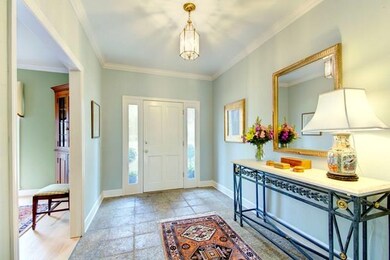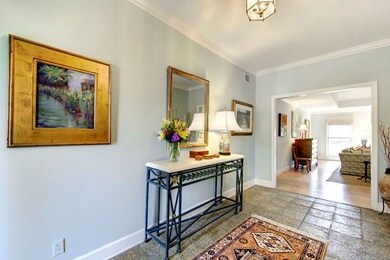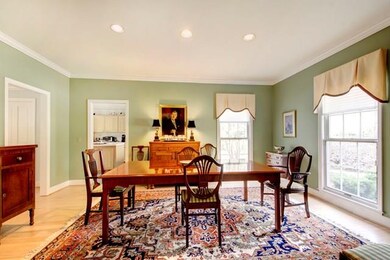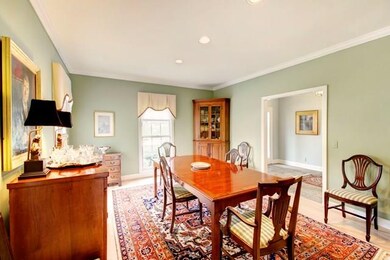
158 St Andrews St. Simons Island, GA 31522
Highlights
- RV Access or Parking
- Gated Community
- 0.56 Acre Lot
- St. Simons Elementary School Rated A-
- Waterfront
- Vaulted Ceiling
About This Home
As of April 2025Well maintained one story home on large corner lot in the Island Club. It features a foyer leading to a formal dining room and living room with cathedral ceiling, hardwood floors, and fireplace. The very spacious kitchen has a center island and breakfast area. Off the kitchen is sunroom plus a mother-in-law suite or second master suite. There are two additional guest rooms and the main master suite at the other end of the house. In the back yard there is a patio, an irrigation system and deep well , enough space for adding a pool. This home is in immaculate condition and a must see!
Last Agent to Sell the Property
DeLoach Sotheby's International Realty License #42452 Listed on: 02/01/2018
Last Buyer's Agent
Teri Moore
Georgia Coast Realty License #142809
Home Details
Home Type
- Single Family
Est. Annual Taxes
- $3,000
Year Built
- Built in 1982
Lot Details
- 0.56 Acre Lot
- Waterfront
- Property fronts a freeway
- Landscaped
- Sprinkler System
- Zoning described as Res Single
HOA Fees
- $46 Monthly HOA Fees
Parking
- 2 Car Garage
- Driveway
- RV Access or Parking
Home Design
- Traditional Architecture
- Slab Foundation
- Fire Rated Drywall
- Shingle Roof
- Wood Roof
- Wood Siding
- Concrete Siding
Interior Spaces
- 3,456 Sq Ft Home
- 1-Story Property
- Woodwork
- Coffered Ceiling
- Tray Ceiling
- Vaulted Ceiling
- Living Room with Fireplace
- Pull Down Stairs to Attic
Kitchen
- Microwave
- Dishwasher
- Kitchen Island
- Disposal
Flooring
- Wood
- Carpet
- Tile
Bedrooms and Bathrooms
- 4 Bedrooms
- 4 Full Bathrooms
Laundry
- Dryer
- Washer
Outdoor Features
- Open Patio
Schools
- St. Simons Elementary School
- Glynn Middle School
- Glynn Academy High School
Utilities
- Central Air
- Heating System Uses Gas
- Heat Pump System
- Underground Utilities
- Phone Available
- Cable TV Available
Listing and Financial Details
- Tax Lot 13
- Assessor Parcel Number 04-06180
Community Details
Overview
- Association fees include management, reserve fund
- St Simons Island Club Subdivision
Recreation
- Tennis Courts
- Community Pool
Security
- Gated Community
Ownership History
Purchase Details
Home Financials for this Owner
Home Financials are based on the most recent Mortgage that was taken out on this home.Purchase Details
Home Financials for this Owner
Home Financials are based on the most recent Mortgage that was taken out on this home.Purchase Details
Purchase Details
Home Financials for this Owner
Home Financials are based on the most recent Mortgage that was taken out on this home.Purchase Details
Similar Homes in the area
Home Values in the Area
Average Home Value in this Area
Purchase History
| Date | Type | Sale Price | Title Company |
|---|---|---|---|
| Limited Warranty Deed | $1,639,200 | -- | |
| Warranty Deed | -- | -- | |
| Warranty Deed | $1,400,000 | -- | |
| Warranty Deed | $655,000 | -- | |
| Warranty Deed | -- | -- |
Mortgage History
| Date | Status | Loan Amount | Loan Type |
|---|---|---|---|
| Open | $739,120 | New Conventional |
Property History
| Date | Event | Price | Change | Sq Ft Price |
|---|---|---|---|---|
| 04/15/2025 04/15/25 | Sold | $1,639,120 | -5.0% | $395 / Sq Ft |
| 03/11/2025 03/11/25 | Pending | -- | -- | -- |
| 03/09/2025 03/09/25 | For Sale | $1,725,000 | 0.0% | $415 / Sq Ft |
| 02/24/2025 02/24/25 | Pending | -- | -- | -- |
| 02/08/2025 02/08/25 | For Sale | $1,725,000 | +23.2% | $415 / Sq Ft |
| 12/07/2022 12/07/22 | Sold | $1,400,000 | -6.0% | $333 / Sq Ft |
| 10/14/2022 10/14/22 | Pending | -- | -- | -- |
| 06/01/2022 06/01/22 | For Sale | $1,490,000 | +127.5% | $355 / Sq Ft |
| 06/15/2018 06/15/18 | Sold | $655,000 | -11.4% | $190 / Sq Ft |
| 05/11/2018 05/11/18 | Pending | -- | -- | -- |
| 02/01/2018 02/01/18 | For Sale | $739,500 | -- | $214 / Sq Ft |
Tax History Compared to Growth
Tax History
| Year | Tax Paid | Tax Assessment Tax Assessment Total Assessment is a certain percentage of the fair market value that is determined by local assessors to be the total taxable value of land and additions on the property. | Land | Improvement |
|---|---|---|---|---|
| 2024 | $13,478 | $537,440 | $156,000 | $381,440 |
| 2023 | $8,092 | $537,440 | $156,000 | $381,440 |
| 2022 | $6,945 | $344,800 | $147,000 | $197,800 |
| 2021 | $7,158 | $279,960 | $85,520 | $194,440 |
| 2020 | $6,186 | $240,240 | $85,520 | $154,720 |
| 2019 | $6,186 | $240,240 | $85,520 | $154,720 |
| 2018 | $3,144 | $240,240 | $85,520 | $154,720 |
| 2017 | $3,144 | $209,280 | $85,520 | $123,760 |
| 2016 | $2,920 | $209,280 | $85,520 | $123,760 |
| 2015 | $2,941 | $209,280 | $85,520 | $123,760 |
| 2014 | $2,941 | $209,280 | $85,520 | $123,760 |
Agents Affiliated with this Home
-
C
Seller's Agent in 2025
Cece Gandy
Signature Properties Group Inc.
-
S
Buyer's Agent in 2025
Sara Cason
Keller Williams Realty Golden Isles
-
T
Seller's Agent in 2022
Teri Moore
Georgia Coast Realty
-
M
Buyer's Agent in 2022
Micki Carter
DeLoach Sotheby's International Realty
-
D
Seller's Agent in 2018
Dee Wright
DeLoach Sotheby's International Realty
Map
Source: Golden Isles Association of REALTORS®
MLS Number: 1587271
APN: 04-06180
- 202 Medinah
- 2513 Demere Rd Unit 1
- 2513 Demere Rd Unit 5
- 2510 Demere Rd Unit 7
- 2504 Demere Rd Unit 2
- 2504 Demere Rd Unit 6
- 122 Saint Andrews
- 2502 Demere Rd Unit 3
- 2502 Demere Rd Unit 4
- 1407 Reserve Ct
- 223 Medinah
- 603 W Island Square Dr
- 804 Reserve Ln
- 407 W Island Square Dr
- 132 S Island Square Dr
- 122 S Island Square Dr
- 321 Lantern Walk
- 302 Lantern Walk
- 904 E Island Square Dr
- 702 E Island Square Dr
