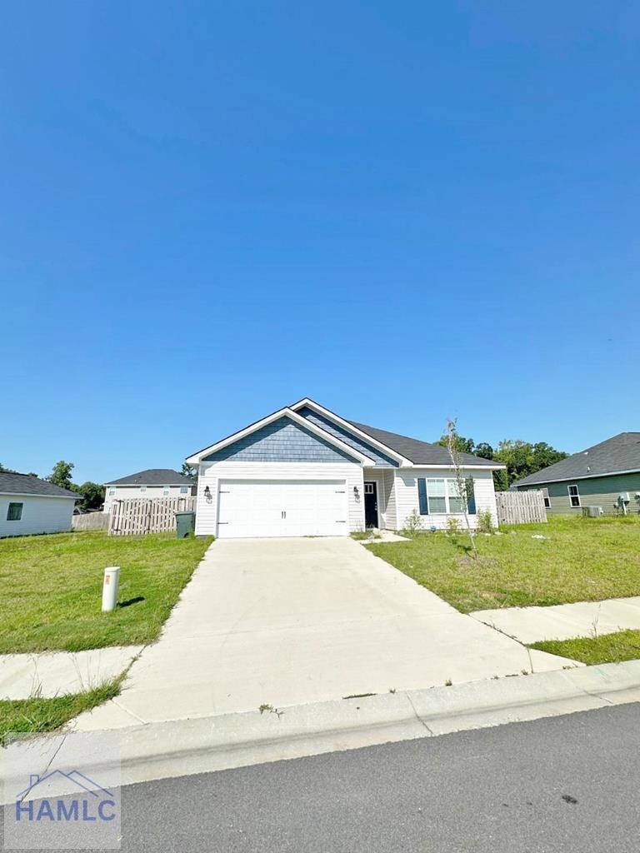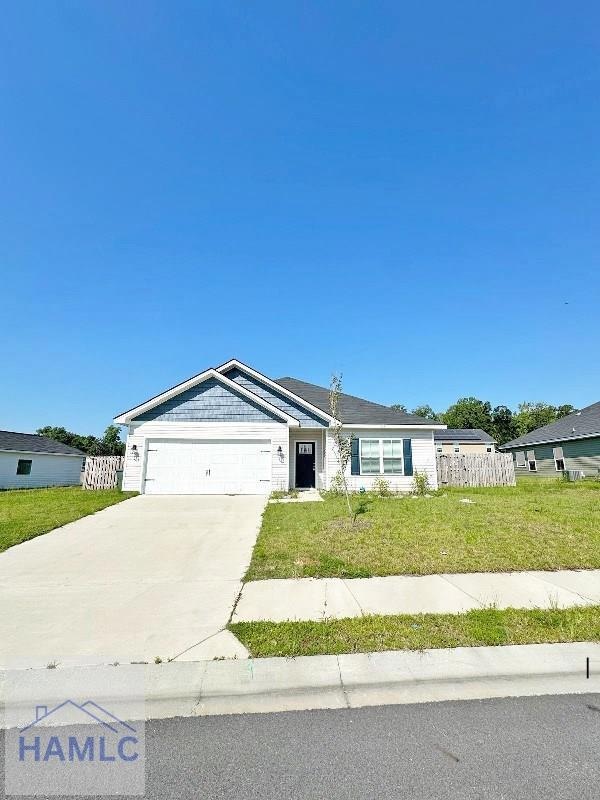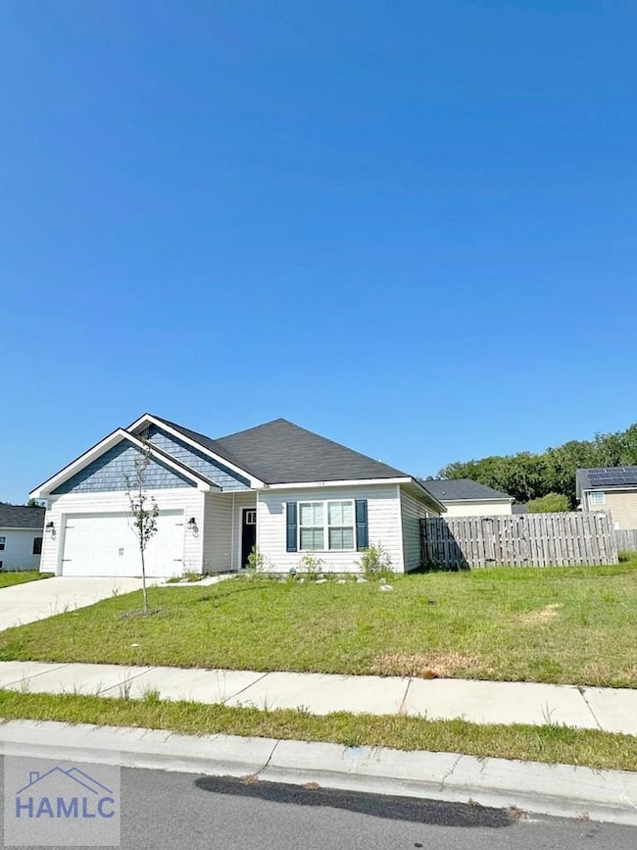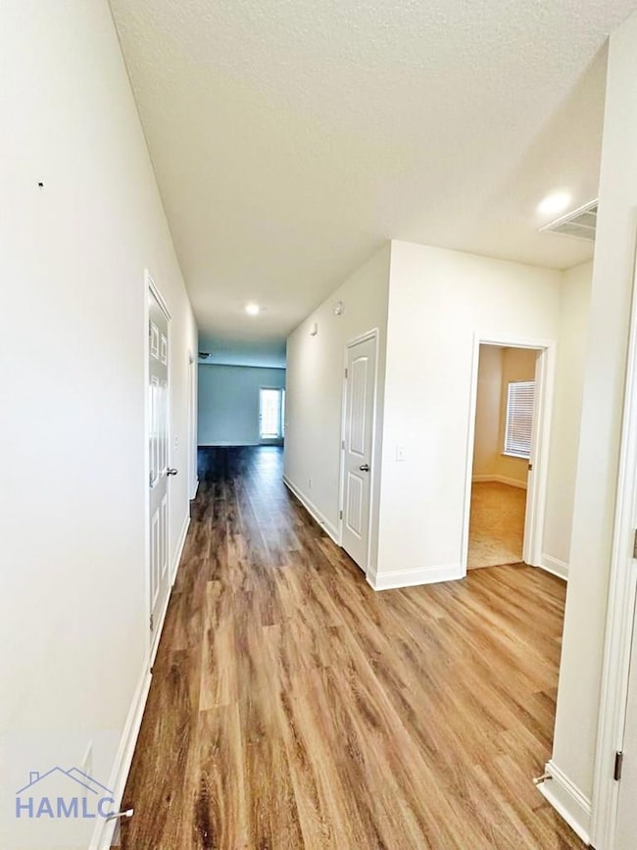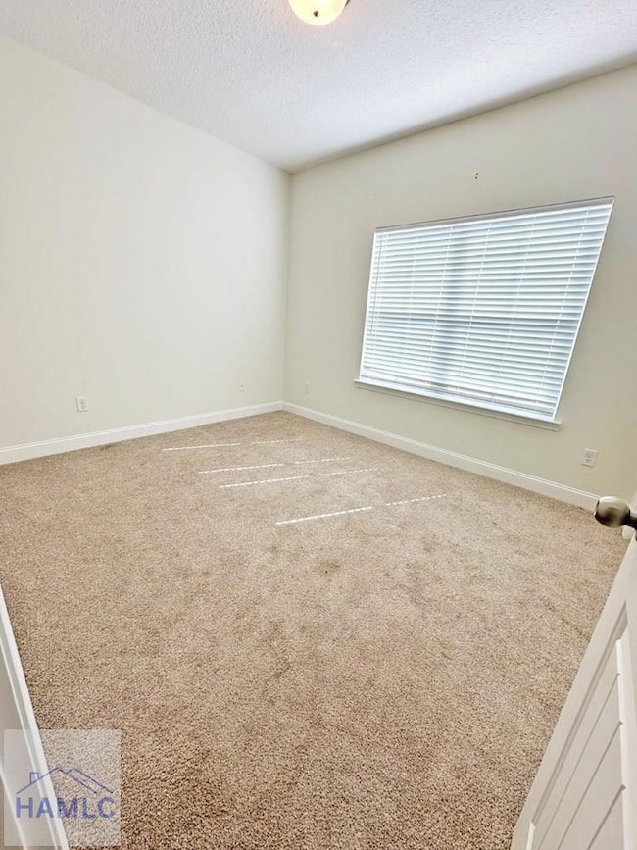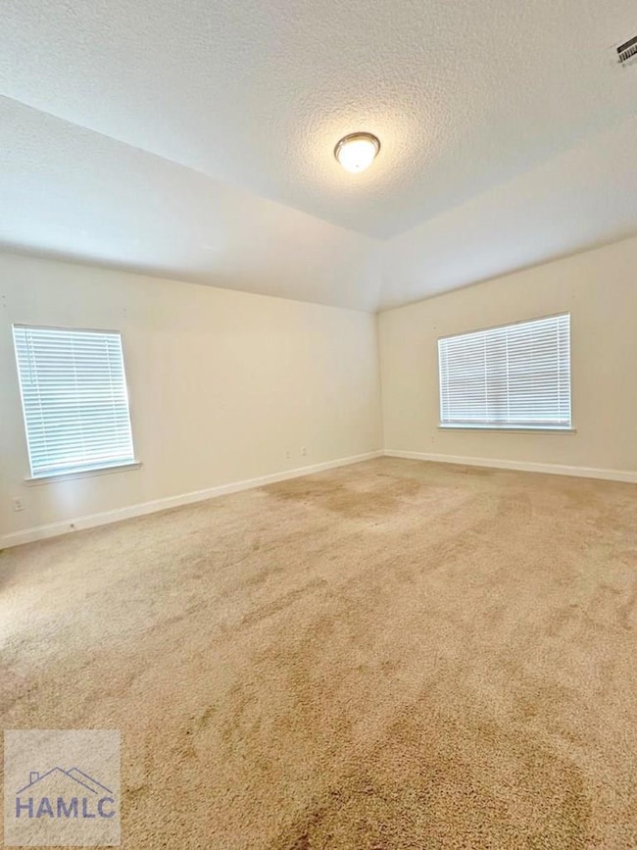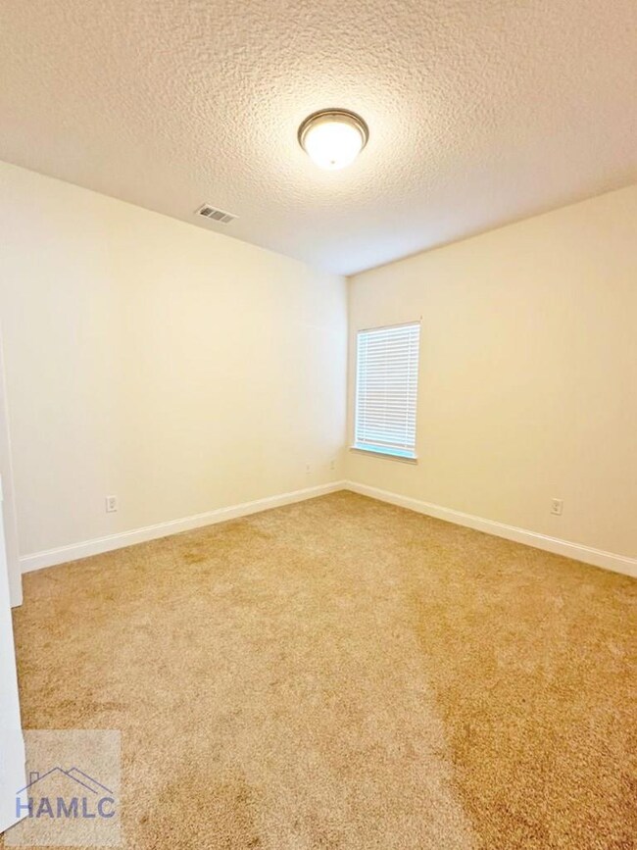
158 Stout Ln Hinesville, GA 31313
About This Home
For Rent: 158 Stout Lane, Available: 11/21/2025, Square Footage: 1565, Square Meters: 145, Pets: Yes, Additional Pet Deposit (refundable): $1,100, One-time Pet Fee (non-refundable): $250 per pet, Pest Control Included: No, Features: Bedrooms: 3, Bathrooms: 2, Utilities included: No, Washer & Dryer included: No, Stories: 1-story, Floor Type: Carpet, LVP, Fenced Yard: Yes, Garage: Yes, Convenient Location: Proximity to Ft. Stewart Easy access to shopping centers Nearby dining options Entertainment venues in the vicinity.
Listing Agent
912|living Brokerage Email: 9123880772, jessica@912-living.com License #368285 Listed on: 11/05/2025

Home Details
Home Type
- Single Family
Year Built
- 2022
Lot Details
- Privacy Fence
- Wood Fence
Parking
- 2 Car Garage
Interior Spaces
- 1,565 Sq Ft Home
Bedrooms and Bathrooms
- 3 Bedrooms
- 2 Full Bathrooms
Schools
- Frank Long Elementary School
- Lewis Frasier Middle School
- Liberty County High School
Listing and Financial Details
- Property Available on 11/21/25
- 12 Month Lease Term
Community Details
Overview
- Cherokee Station Subdivision
Pet Policy
- Pets Allowed
Map
About the Listing Agent

Are you looking for a REALTOR® in the Ft. Stewart / Hinesville area who truly understands your needs? Meet Jessica Victoria, Broker and Owner of 912|Living®! Licensed since 2016, Jessica is a strong advocate for private property rights and is a major investor in RPAC. She's also deeply involved in the local real estate community, serving as President of the Hinesville Board of Realtors in 2025. Jessica will help you achieve your real estate goals with her negotiation skills and in-depth
Jessica's Other Listings
Source: Hinesville Area Board of REALTORS®
MLS Number: 163667
- 601 Meloney Dr
- 1100 Spruce St
- 0 Lake Jordan Dr
- 1162 Cumberland Dr
- 1107 Fairfax Ct
- 211 Cherokee Trail
- 1215 Knotts Dr
- 1103 Tomcat Trail
- 806 Fairview Cir
- 220 S Topi Trail
- 124 Deann Dr
- 910 W Oglethorpe Hwy
- 209 Chandra Way
- 1089 Desert Shield St
- 0 W Oglethorpe Hwy
- MULTIPLE W Oglethorpe Hwy
- 14.27 +/- W Oglethorpe Hwy
- Tract 2 W Oglethorpe Hwy
- Tract 4 W Oglethorpe Hwy
- 1052 Phantom Terrace
- 741 Meloney Dr
- 601 Meloney Dr
- 248 S Topi Trail
- 216 S Topi Trail
- 1308 Tower Dr
- 160 Cherokee Cir
- 116 Mattie St
- 1616 Seneca Ln
- 805 Meloney Dr
- 939 S Main St
- 1758 Ashton Dr
- 928 Greenbriar Trail
- 910 Brett Dr
- 910 Brett Dr
- 910 Berkshire Terrace
- 265 Miller St
- 134 Pointe Dr S
- 1134 Kelly Dr Unit 43
- 1134 Kelly Dr Unit 6
- 1134 Kelly Dr Unit 64
