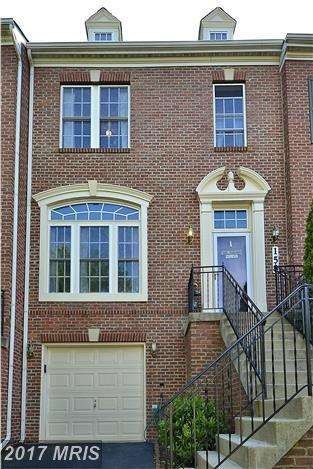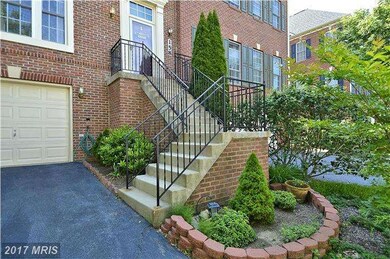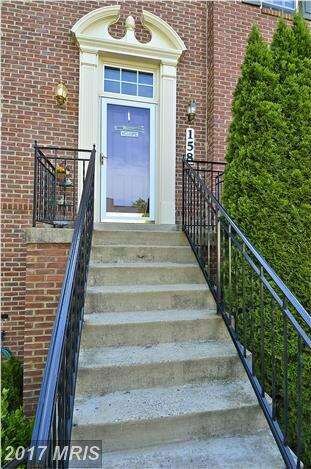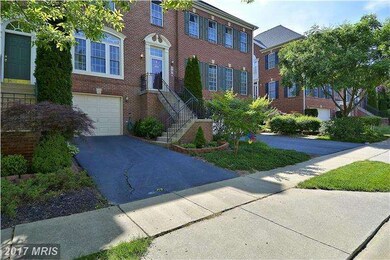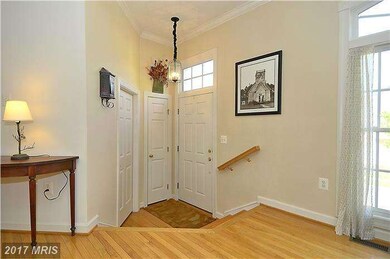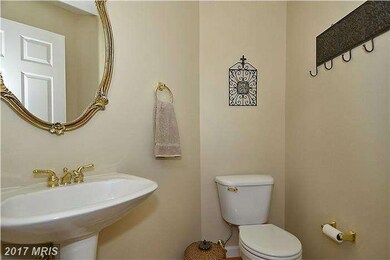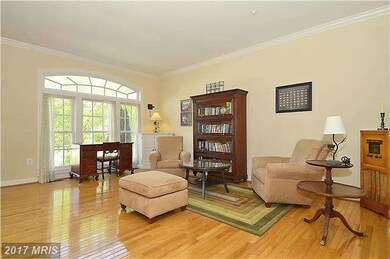
158 Summer Walk Dr Gaithersburg, MD 20878
Kentlands NeighborhoodHighlights
- Fitness Center
- Open Floorplan
- Clubhouse
- Diamond Elementary School Rated A
- Colonial Architecture
- Backs to Trees or Woods
About This Home
As of July 2021Beautiful townhome cared for by its meticulous original owner. Gorgeous oak HW floors middle level & MBR. Kitchen has So American Tiger Wood island top, Granite counter tops, Pratt & Larson Scraffito tile backsplash. The home is light, bright & airy with large windows, 9' ceilings, neutral paint colors, finished & fenced patio w/Jenn-Air Natural Gas grill attached to house. Move in ready!
Last Agent to Sell the Property
RE/MAX Town Center License #533284 Listed on: 05/23/2015

Townhouse Details
Home Type
- Townhome
Est. Annual Taxes
- $5,701
Year Built
- Built in 1998
Lot Details
- 1,892 Sq Ft Lot
- Two or More Common Walls
- Back Yard Fenced
- Landscaped
- No Through Street
- Backs to Trees or Woods
- Property is in very good condition
HOA Fees
- $87 Monthly HOA Fees
Parking
- 1 Car Attached Garage
- Garage Door Opener
Home Design
- Colonial Architecture
- Brick Exterior Construction
- Asphalt Roof
Interior Spaces
- Property has 3 Levels
- Open Floorplan
- Ceiling height of 9 feet or more
- Ceiling Fan
- Double Pane Windows
- Window Treatments
- Window Screens
- French Doors
- Entrance Foyer
- Living Room
- Dining Room
- Game Room
- Wood Flooring
Kitchen
- Breakfast Area or Nook
- Gas Oven or Range
- Range Hood
- Microwave
- Ice Maker
- Dishwasher
- Kitchen Island
- Upgraded Countertops
- Disposal
Bedrooms and Bathrooms
- 3 Bedrooms
- En-Suite Primary Bedroom
- En-Suite Bathroom
- 2.5 Bathrooms
Laundry
- Laundry Room
- Dryer
- Washer
Finished Basement
- Heated Basement
- Exterior Basement Entry
- Sump Pump
- Basement with some natural light
Home Security
Outdoor Features
- Patio
Schools
- Diamond Elementary School
- Lakelands Park Middle School
- Northwest High School
Utilities
- Forced Air Heating and Cooling System
- Vented Exhaust Fan
- Natural Gas Water Heater
Listing and Financial Details
- Home warranty included in the sale of the property
- Tax Lot 15
- Assessor Parcel Number 160903138894
- $334 Front Foot Fee per year
Community Details
Overview
- Association fees include insurance, pool(s), reserve funds, snow removal, trash
- Built by NV HOMES
- Quince Orchard Park Subdivision, Rothchild Floorplan
- Quince Orchard Park Community
Amenities
- Common Area
- Clubhouse
- Community Center
- Party Room
Recreation
- Tennis Courts
- Community Basketball Court
- Community Playground
- Fitness Center
- Community Pool
- Jogging Path
- Bike Trail
Security
- Storm Doors
Ownership History
Purchase Details
Home Financials for this Owner
Home Financials are based on the most recent Mortgage that was taken out on this home.Purchase Details
Home Financials for this Owner
Home Financials are based on the most recent Mortgage that was taken out on this home.Purchase Details
Similar Homes in Gaithersburg, MD
Home Values in the Area
Average Home Value in this Area
Purchase History
| Date | Type | Sale Price | Title Company |
|---|---|---|---|
| Deed | $604,000 | Universal Title | |
| Deed | $480,215 | First American Title Ins Co | |
| Deed | $204,365 | -- |
Mortgage History
| Date | Status | Loan Amount | Loan Type |
|---|---|---|---|
| Open | $513,400 | New Conventional | |
| Previous Owner | $341,700 | VA | |
| Previous Owner | $417,000 | VA |
Property History
| Date | Event | Price | Change | Sq Ft Price |
|---|---|---|---|---|
| 07/23/2021 07/23/21 | Sold | $604,000 | +4.3% | $273 / Sq Ft |
| 06/29/2021 06/29/21 | Pending | -- | -- | -- |
| 06/24/2021 06/24/21 | For Sale | $579,000 | +20.6% | $262 / Sq Ft |
| 07/27/2015 07/27/15 | Sold | $480,215 | -0.6% | $287 / Sq Ft |
| 05/26/2015 05/26/15 | Pending | -- | -- | -- |
| 05/23/2015 05/23/15 | For Sale | $483,000 | -- | $289 / Sq Ft |
Tax History Compared to Growth
Tax History
| Year | Tax Paid | Tax Assessment Tax Assessment Total Assessment is a certain percentage of the fair market value that is determined by local assessors to be the total taxable value of land and additions on the property. | Land | Improvement |
|---|---|---|---|---|
| 2025 | $7,361 | $582,533 | -- | -- |
| 2024 | $7,361 | $546,267 | $0 | $0 |
| 2023 | $6,155 | $510,000 | $230,000 | $280,000 |
| 2022 | $5,969 | $508,667 | $0 | $0 |
| 2021 | $5,979 | $507,333 | $0 | $0 |
| 2020 | $5,934 | $506,000 | $230,000 | $276,000 |
| 2019 | $6,173 | $499,433 | $0 | $0 |
| 2018 | $2,822 | $492,867 | $0 | $0 |
| 2017 | $5,875 | $486,300 | $0 | $0 |
| 2016 | -- | $460,033 | $0 | $0 |
| 2015 | $5,410 | $433,767 | $0 | $0 |
| 2014 | $5,410 | $407,500 | $0 | $0 |
Agents Affiliated with this Home
-

Seller's Agent in 2021
Lisa Sabelhaus
RE/MAX
(240) 388-7113
18 in this area
657 Total Sales
-

Seller Co-Listing Agent in 2021
Diane Bernard
RE/MAX
(301) 252-4406
6 in this area
120 Total Sales
-

Buyer's Agent in 2021
Dana Scanlon
Keller Williams Capital Properties
(301) 575-4915
2 in this area
124 Total Sales
-

Seller's Agent in 2015
Fran Gianaris
RE/MAX
(301) 633-4199
2 in this area
13 Total Sales
-

Buyer's Agent in 2015
Paul Yanoshik
Yanomax Realty, LLC
(301) 963-2020
3 in this area
31 Total Sales
Map
Source: Bright MLS
MLS Number: 1002336617
APN: 09-03138894
- 604 Highland Ridge Ave Unit 100
- 310 Tannery Dr
- 568 Orchard Ridge Dr Unit 200
- 944 Orchard Ridge Dr Unit 200
- 211 Winter Walk Dr
- 130 Chevy Chase St Unit 305
- 120 Chevy Chase St Unit 405
- 110 Chevy Chase St Unit 301
- 110 Chevy Chase St
- 310 High Gables Dr Unit 402
- 634 Lakeworth Dr
- 301 High Gables Dr Unit 305
- 109 Timberbrook Ln Unit T103
- 730 Main St Unit A
- 907 Linslade St
- 103 Timberbrook Ln Unit 104
- 3 Apex Ct
- 507 White Surf Dr
- 301 B Cross Green St Unit 301-B
- 29 Longmeadow Dr
