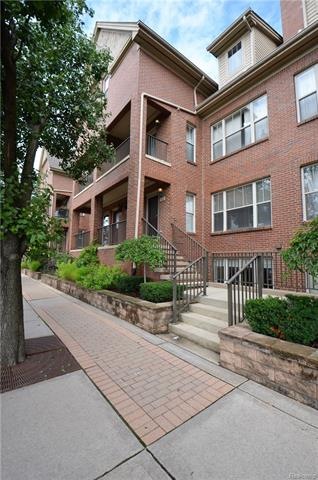
$269,000
- 2 Beds
- 2.5 Baths
- 1,150 Sq Ft
- 115 N Georgetown Square
- Unit 10
- Royal Oak, MI
White boxed blank canvas right in the heart of Royal Oak. Do not miss the opportunity to make this your own personalized condo. Great location. Second level balcony for enjoying your morning coffee. Short walk or bike ride to downtown Royal Oak. Easy access to 696 and freeways. This is the spot you've been looking for.
Karim Bader GSA Elite Realty
