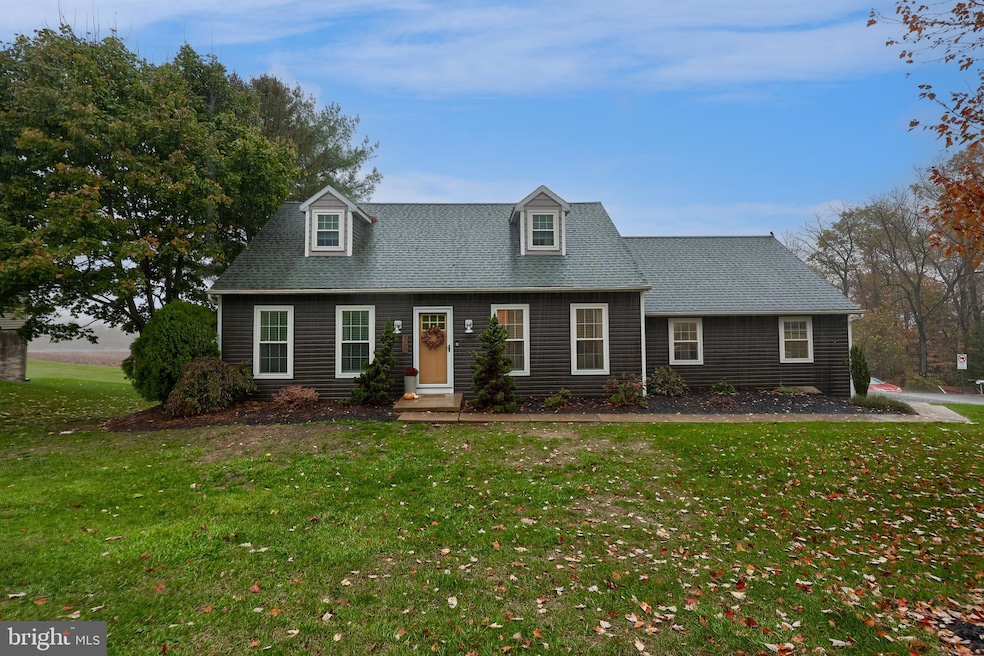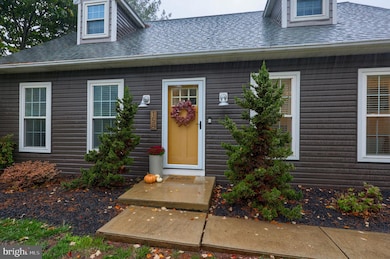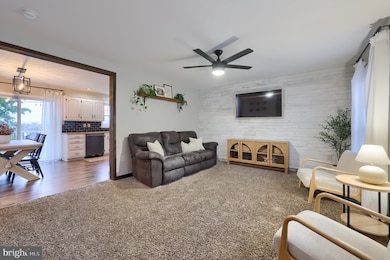158 Valley View Dr Ephrata, PA 17522
Estimated payment $2,459/month
Highlights
- 0.48 Acre Lot
- Deck
- 2 Car Direct Access Garage
- Cape Cod Architecture
- No HOA
- Patio
About This Home
Welcome home to this beautifully maintained 4-bedroom, 3-bath Cape Cod style home nestled on a spacious corner lot in a peaceful rural setting, just minutes from local conveniences. This property offers the perfect blend of country charm and modern comfort. Inside, you’ll find a warm and inviting floor plan with many updates completed over the past several years, including refreshed bathrooms, flooring, and kitchen finishes. The main floor bedrooms and full bathroom offers the option of 1 floor living. Natural light fills the home through updated windows, while a newer heating and cooling system ensures year-round comfort. Step outside to enjoy the large deck and patio, ideal for entertaining or relaxing while taking in the open farmland views. The oversized shed, complete with electric and heat, makes a perfect workshop, studio, or hobby space. With thoughtful improvements, a new sewage system in summer of 2025, and meticulous upkeep, this home is truly move-in ready. Experience the best of both worlds, quiet rural living with easy access to nearby amenities.
Listing Agent
(610) 823-8806 jeff@myagentjeffd.com RE/MAX Evolved License #AB069670 Listed on: 10/31/2025

Home Details
Home Type
- Single Family
Est. Annual Taxes
- $4,385
Year Built
- Built in 1986
Lot Details
- 0.48 Acre Lot
- Rural Setting
- Property is in very good condition
Parking
- 2 Car Direct Access Garage
- 4 Driveway Spaces
- Side Facing Garage
- Garage Door Opener
Home Design
- Cape Cod Architecture
- Block Foundation
- Frame Construction
- Vinyl Siding
Interior Spaces
- Property has 1.5 Levels
Bedrooms and Bathrooms
Finished Basement
- Walk-Out Basement
- Basement with some natural light
Outdoor Features
- Deck
- Patio
- Shed
- Utility Building
Utilities
- Heat Pump System
- Well
- Electric Water Heater
- On Site Septic
Community Details
- No Home Owners Association
Listing and Financial Details
- Assessor Parcel Number 270-64394-0-0000
Map
Home Values in the Area
Average Home Value in this Area
Tax History
| Year | Tax Paid | Tax Assessment Tax Assessment Total Assessment is a certain percentage of the fair market value that is determined by local assessors to be the total taxable value of land and additions on the property. | Land | Improvement |
|---|---|---|---|---|
| 2025 | $4,154 | $180,600 | $55,400 | $125,200 |
| 2024 | $4,154 | $180,600 | $55,400 | $125,200 |
| 2023 | $4,047 | $180,600 | $55,400 | $125,200 |
| 2022 | $3,955 | $180,600 | $55,400 | $125,200 |
| 2021 | $3,852 | $180,600 | $55,400 | $125,200 |
| 2020 | $3,852 | $180,600 | $55,400 | $125,200 |
| 2019 | $3,798 | $180,600 | $55,400 | $125,200 |
| 2018 | $2,934 | $180,600 | $55,400 | $125,200 |
| 2017 | $3,584 | $139,700 | $35,500 | $104,200 |
| 2016 | $3,570 | $139,700 | $35,500 | $104,200 |
| 2015 | $713 | $139,700 | $35,500 | $104,200 |
| 2014 | $2,738 | $139,700 | $35,500 | $104,200 |
Property History
| Date | Event | Price | List to Sale | Price per Sq Ft |
|---|---|---|---|---|
| 10/31/2025 10/31/25 | For Sale | $400,000 | -- | $207 / Sq Ft |
Purchase History
| Date | Type | Sale Price | Title Company |
|---|---|---|---|
| Deed | $165,000 | Attorney | |
| Interfamily Deed Transfer | -- | -- |
Source: Bright MLS
MLS Number: PALA2078798
APN: 270-64394-0-0000
- 553 Ridge Ave
- 306 Spring Glen Dr
- 14 Hazelwood Cir
- 336 Ridge Ave
- 65 S Reamstown Rd
- 11 Carriage Ln
- 214 Linda Terrace
- 0 Wabash Rd
- 210 Marion Terrace
- 704 Lincoln Ave
- 474 N Maple St
- 623 N State St
- 110 E Pine St
- 18 E Pine St
- 37 W Church St
- 111 Ridge Ave
- 335 Lincoln Ave
- 323 Lincoln Ave
- 210 Stevens Rd
- 308 Washington Ave
- 22 Summerlyn Dr
- 22 1/2 E Pine St
- 1520 N Reading Rd
- 1522 N Reading Rd
- 120 E Franklin St
- 165 Short Rd
- 11 W Franklin St
- 216 W Main St Unit 1
- 15 Fausnacht Dr
- 2031 N Reading Rd Unit 201
- 401 Main St Unit B
- 1408 W Main St Unit 1
- 36 Muddy Creek Church Rd
- 36 Muddy Creek Church Rd
- 19 N 11th St
- 402 Linden Grove Rd
- 437 S 9th St
- 401 W Main St Unit G
- 1988 W Main St
- 185 Rock Rd Unit 9






