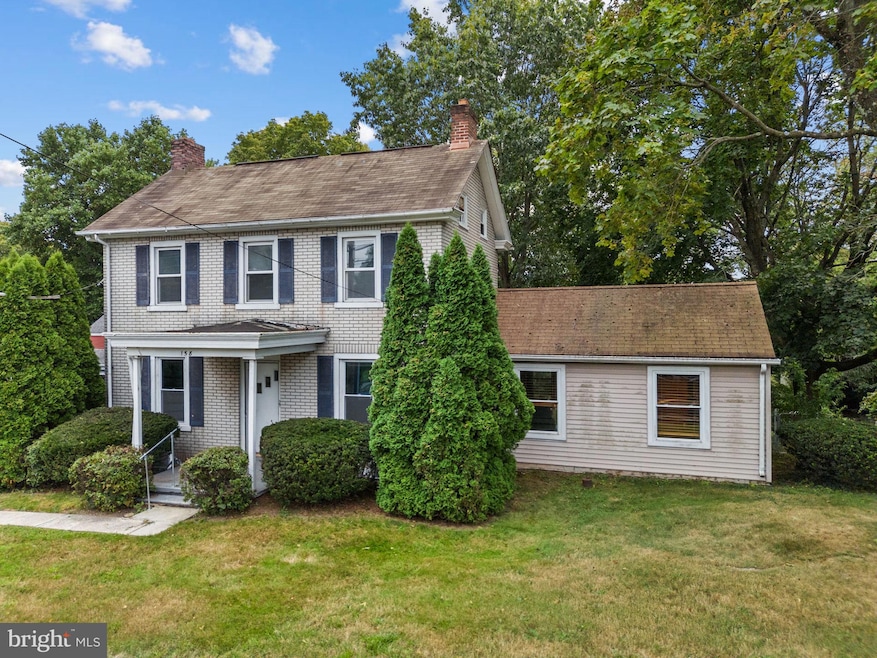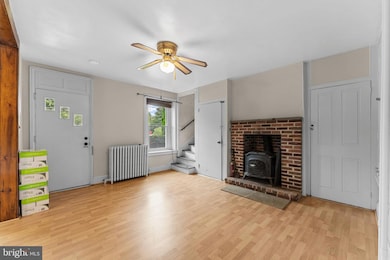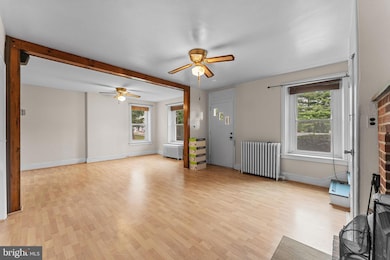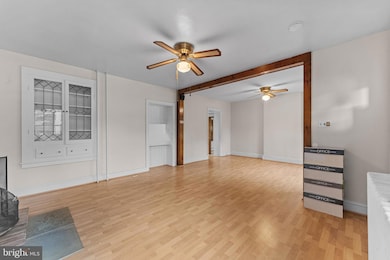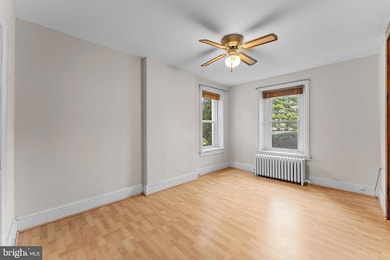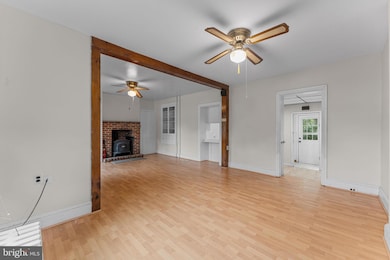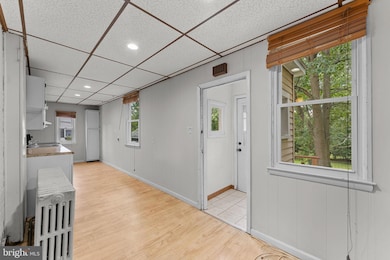158 W Butler Ave Doylestown, PA 18901
Estimated payment $2,827/month
Highlights
- Popular Property
- 1 Fireplace
- Living Room
- Simon Butler Elementary Rated A-
- No HOA
- Dining Room
About This Home
Charming 3-Bedroom, 2-Bath Home in Central Bucks School District on Nearly 3⁄4 Acre!
Don’t miss this character-filled home situated on a spacious, nearly 3⁄4-acre lot in the sought-after Central Bucks School District. Step inside to find a cozy living room, a formal dining room, and a functional galley kitchen—perfect for everyday living and entertaining.
The first floor features a primary bedroom complete with its own full bathroom, offering convenient single-level living. Up the spiral staircase, you'll discover two additional bedrooms and another full bath, ideal for family or guests.
Step out back to relax on the private patio and enjoy the beautiful, expansive backyard—plenty of room to garden, entertain, or simply unwind.
This unique home offers charm, space, and location. Don’t wait—schedule your showing today and make this special property your own!
Listing Agent
(800) 440-7362 tskiffington@remax.net RE/MAX 440 - Perkasie License #RM051427A Listed on: 10/28/2025
Home Details
Home Type
- Single Family
Est. Annual Taxes
- $4,358
Year Built
- Built in 1920
Lot Details
- 0.72 Acre Lot
- Lot Dimensions are 108.00 x 291.00
- Property is zoned R1
Home Design
- Block Foundation
- Frame Construction
Interior Spaces
- 1,571 Sq Ft Home
- Property has 2 Levels
- 1 Fireplace
- Living Room
- Dining Room
- Basement Fills Entire Space Under The House
Bedrooms and Bathrooms
Parking
- 2 Parking Spaces
- 2 Driveway Spaces
Utilities
- Heating System Powered By Leased Propane
- Hot Water Baseboard Heater
- Propane Water Heater
Community Details
- No Home Owners Association
- Doylestown Subdivision
Listing and Financial Details
- Tax Lot 032
- Assessor Parcel Number 25-002-032
Map
Home Values in the Area
Average Home Value in this Area
Tax History
| Year | Tax Paid | Tax Assessment Tax Assessment Total Assessment is a certain percentage of the fair market value that is determined by local assessors to be the total taxable value of land and additions on the property. | Land | Improvement |
|---|---|---|---|---|
| 2025 | $4,212 | $20,920 | $6,280 | $14,640 |
| 2024 | $4,212 | $20,920 | $6,280 | $14,640 |
| 2023 | $3,919 | $20,920 | $6,280 | $14,640 |
| 2022 | $3,834 | $20,920 | $6,280 | $14,640 |
| 2021 | $3,764 | $20,920 | $6,280 | $14,640 |
| 2020 | $3,764 | $20,920 | $6,280 | $14,640 |
| 2019 | $3,680 | $20,920 | $6,280 | $14,640 |
| 2018 | $3,680 | $20,920 | $6,280 | $14,640 |
| 2017 | $3,654 | $20,920 | $6,280 | $14,640 |
| 2016 | $3,654 | $20,920 | $6,280 | $14,640 |
| 2015 | -- | $20,920 | $6,280 | $14,640 |
| 2014 | -- | $20,920 | $6,280 | $14,640 |
Property History
| Date | Event | Price | List to Sale | Price per Sq Ft | Prior Sale |
|---|---|---|---|---|---|
| 12/01/2025 12/01/25 | Price Changed | $469,900 | -4.1% | $299 / Sq Ft | |
| 11/12/2025 11/12/25 | Price Changed | $489,900 | -2.0% | $312 / Sq Ft | |
| 10/28/2025 10/28/25 | For Sale | $499,900 | +42.8% | $318 / Sq Ft | |
| 06/30/2025 06/30/25 | Sold | $350,000 | -22.2% | $223 / Sq Ft | View Prior Sale |
| 06/01/2025 06/01/25 | Off Market | $450,000 | -- | -- | |
| 05/11/2025 05/11/25 | For Sale | $450,000 | -- | $286 / Sq Ft |
Purchase History
| Date | Type | Sale Price | Title Company |
|---|---|---|---|
| Deed | $370,000 | Camelot Abstract | |
| Interfamily Deed Transfer | -- | -- | |
| Interfamily Deed Transfer | -- | -- | |
| Deed | $115,000 | -- |
Mortgage History
| Date | Status | Loan Amount | Loan Type |
|---|---|---|---|
| Open | $296,000 | New Conventional | |
| Previous Owner | $100,055 | FHA | |
| Previous Owner | $102,250 | FHA |
Source: Bright MLS
MLS Number: PABU2103918
APN: 25-002-032
- 137 Mathews Ave
- 2 W Butler Ave
- 218 Keeley Ave
- 179 Almshouse Rd
- 34 Warren Dr Unit 16
- 32 Warren Dr Unit 15
- 30 Warren Dr Unit 14
- 60 Becker Dr Unit 27
- 62 Becker Dr Unit 28
- 58 Becker Dr Unit 26
- 64 Becker Dr Unit 29
- The Hamilton Plan at The Reserve at Chalfont
- The Jordan Plan at The Reserve at Chalfont
- 79 Becker Dr
- 12 Warren Dr
- 13 Cedar Crest Ct
- 1 Elizabeth Ln
- 8 Elizabeth Ln
- 60 Cedar Dr
- 1075 Patrick Place Unit 75
- 347 E Butler Ave Unit I
- 409 E Butler Ave
- 26 Park Ave Unit B19
- 131 N Main St
- 55 N Main St Unit 1ST FLOOR
- 240 Honey Hollow Ln
- 15 Mill Creek Dr
- 150 Commons Way
- 873 Ferry Rd
- 29 Providence Ave
- 17 Providence Ave
- 48 Limekiln Rd
- 6 Constitution Ave
- 36 Gatehouse Ln
- 20 Countryside Dr
- 4106 Grey Friars Terrace
- 103 Bonnie Lark Ct
- 409 W Butler Ave Unit 318 (D-06)
- 409 W Butler Ave Unit 223 (D-05)
- 409 W Butler Ave
