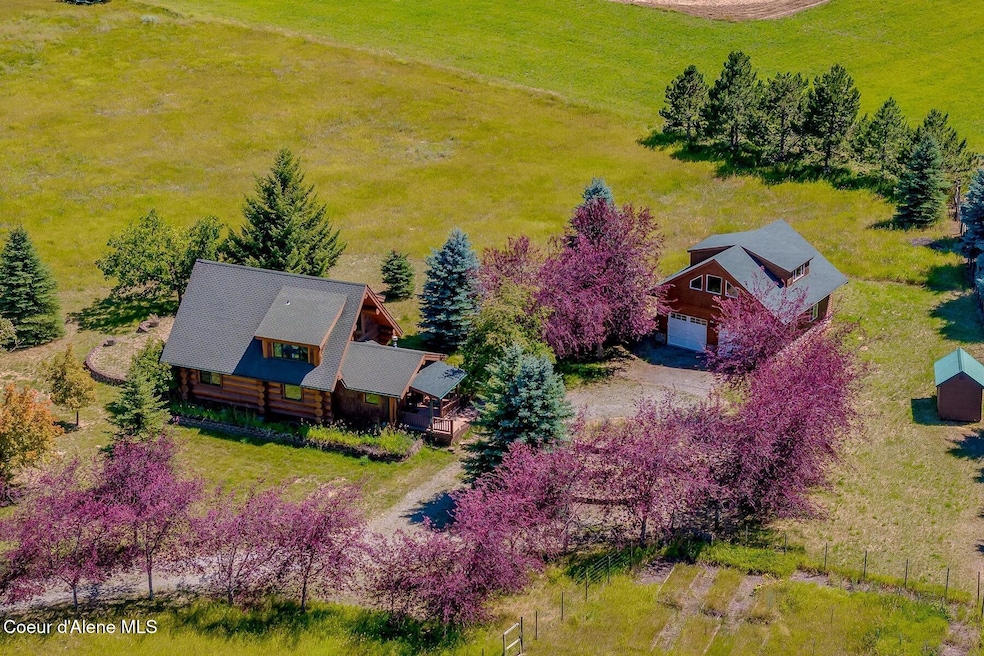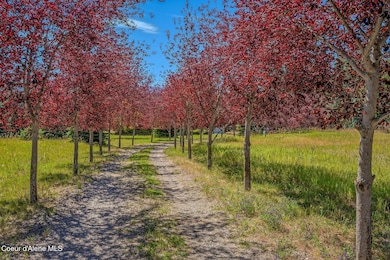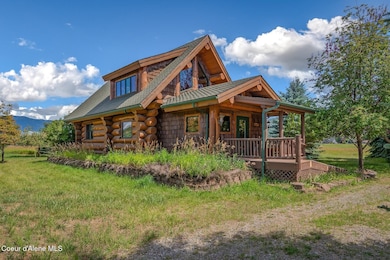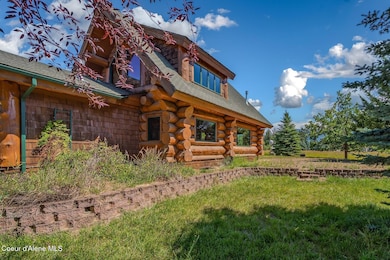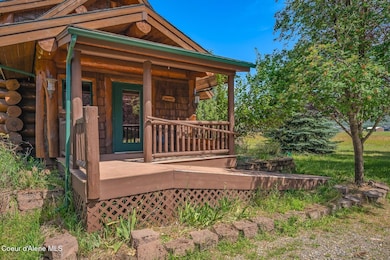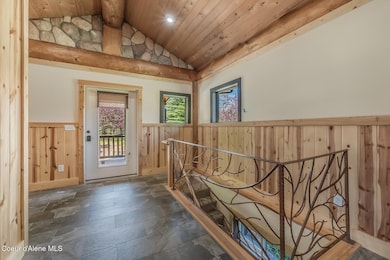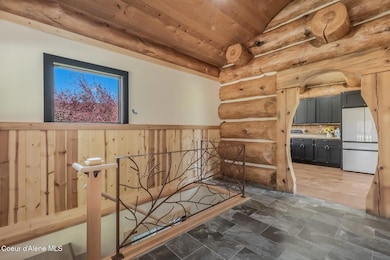158 W Mountain View Rd Moyie Springs, ID 83845
Estimated payment $6,863/month
Highlights
- Fruit Trees
- Cathedral Ceiling
- Lawn
- Mountain View
- Wood Flooring
- No HOA
About This Home
Discover the stunning beauty of this custom log home, nestled within breathtaking views of Purcell Mountains. This remarkable property spans 7.74 level acres, offering a unique blend of comfort and nature. Completely remodeled in 2024-2025.
Step inside to experience the warmth of real wood, showcased through gorgeous large logs, elegant wood flooring, and striking open log beams. The cathedral ceilings wrapped in wood create a spacious, inviting atmosphere, while oversized windows frame the incredible mountain vistas. Main Level, Loft, and Lower Level offers a total living space of 2295 sf, with detached garage and 896 sf bonus space. This unique listing includes two buildable parcels, each.8 acres, while the remaining 6.14 acres are subdividable for future income opportunities. Whether you're looking to bring family and friends together or enjoy the space all to yourself, this property provides endless possibilities. One of One! Only 6 miles from town and all the services! Don't miss out on the chance to own a piece of paradise!
Listing Agent
Karen Battenschlag 208-610-4299
Tomlinson Sotheby's International Realty (Idaho) License #SP34204 Listed on: 08/01/2025

Home Details
Home Type
- Single Family
Est. Annual Taxes
- $3,289
Year Built
- Built in 2001 | Remodeled in 2425
Lot Details
- 7.74 Acre Lot
- Open Space
- Southern Exposure
- Landscaped
- Level Lot
- Open Lot
- Fruit Trees
- Wooded Lot
- Lawn
- Property is zoned SUB, SUB
Property Views
- Mountain
- Territorial
Home Design
- Log Cabin
- Concrete Foundation
- Shingle Roof
- Composition Roof
- Log Siding
Interior Spaces
- 3,191 Sq Ft Home
- Multi-Level Property
- Cathedral Ceiling
- Finished Basement
- Basement Fills Entire Space Under The House
Kitchen
- Gas Oven or Range
- Stove
- Dishwasher
Flooring
- Wood
- Tile
- Luxury Vinyl Plank Tile
Bedrooms and Bathrooms
- 3 Bedrooms
- 3 Bathrooms
Laundry
- Electric Dryer
- Washer
Outdoor Features
- Covered Patio or Porch
- Shed
- Rain Gutters
Utilities
- Propane Stove
- Hot Water Heating System
- Heating System Uses Natural Gas
- Radiant Heating System
- Gas Available
- Septic System
Community Details
- No Home Owners Association
Listing and Financial Details
- Assessor Parcel Number RPM00000. 210120A, 210130A, 210135A
Map
Home Values in the Area
Average Home Value in this Area
Tax History
| Year | Tax Paid | Tax Assessment Tax Assessment Total Assessment is a certain percentage of the fair market value that is determined by local assessors to be the total taxable value of land and additions on the property. | Land | Improvement |
|---|---|---|---|---|
| 2025 | $2,410 | $673,810 | $163,160 | $510,650 |
| 2024 | $2,410 | $652,660 | $155,010 | $497,650 |
| 2023 | $2,166 | $656,510 | $122,880 | $533,630 |
| 2022 | $2,846 | $660,630 | $96,780 | $563,850 |
| 2021 | $3,126 | $386,650 | $65,200 | $321,450 |
| 2020 | $3,126 | $365,360 | $62,200 | $303,160 |
| 2019 | $3,419 | $289,990 | $51,700 | $238,290 |
| 2018 | $3,396 | $273,760 | $51,700 | $222,060 |
| 2017 | $2,089 | $264,520 | $51,700 | $212,820 |
| 2016 | $1,930 | $233,430 | $51,700 | $181,730 |
| 2015 | $1,858 | $51,700 | $51,700 | $0 |
| 2014 | $1,783 | $51,700 | $51,700 | $0 |
| 2013 | -- | $51,700 | $51,700 | $0 |
Property History
| Date | Event | Price | List to Sale | Price per Sq Ft | Prior Sale |
|---|---|---|---|---|---|
| 08/01/2025 08/01/25 | For Sale | $1,250,000 | +257.1% | $392 / Sq Ft | |
| 11/12/2017 11/12/17 | Sold | -- | -- | -- | View Prior Sale |
| 11/08/2017 11/08/17 | Pending | -- | -- | -- | |
| 05/02/2017 05/02/17 | For Sale | $350,000 | +42.9% | $153 / Sq Ft | |
| 09/24/2012 09/24/12 | Sold | -- | -- | -- | View Prior Sale |
| 08/10/2012 08/10/12 | Pending | -- | -- | -- | |
| 04/09/2012 04/09/12 | For Sale | $245,000 | -- | $107 / Sq Ft |
Purchase History
| Date | Type | Sale Price | Title Company |
|---|---|---|---|
| Warranty Deed | -- | Community Title Llc |
Mortgage History
| Date | Status | Loan Amount | Loan Type |
|---|---|---|---|
| Open | $180,500 | VA |
Source: Coeur d'Alene Multiple Listing Service
MLS Number: 25-7967
APN: M00000210120
