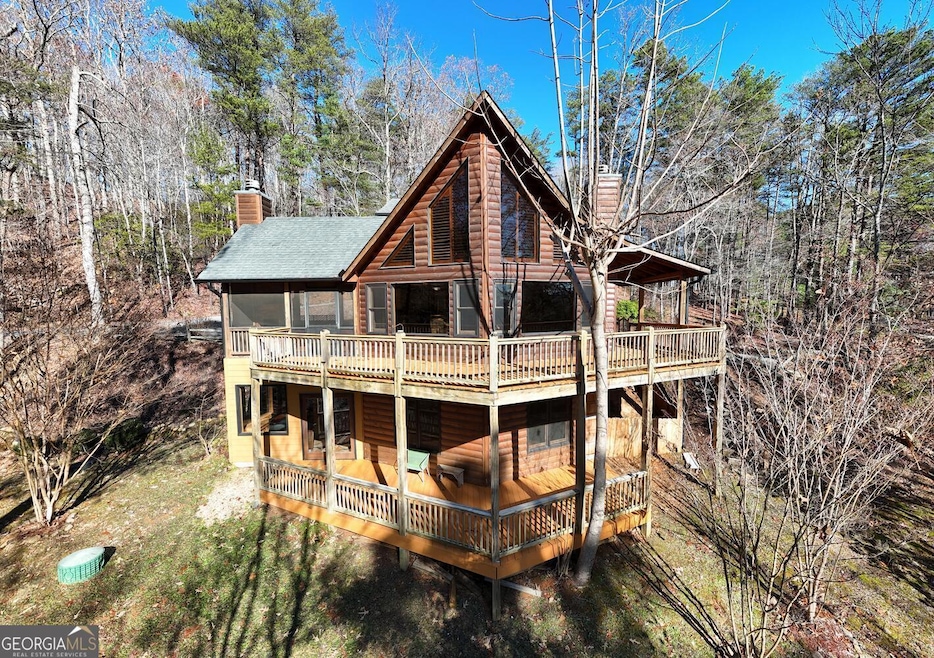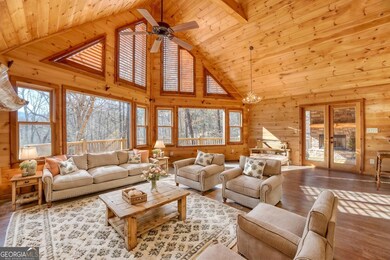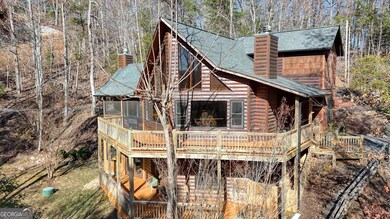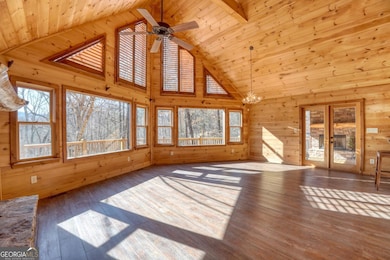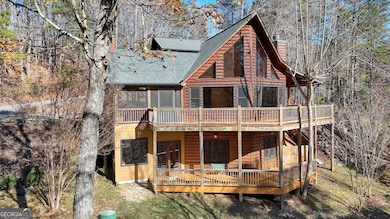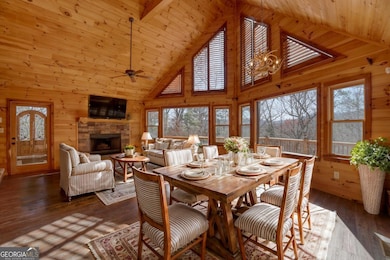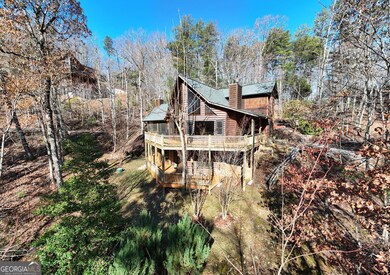158 Whispering Pines Rd Blue Ridge, GA 30513
Estimated payment $3,051/month
Highlights
- Mountain View
- Country Style Home
- 2 Fireplaces
- Wood Flooring
- Loft
- Corner Lot
About This Home
Escape to this charming cabin nestled in the heart of Blue Ridge, Georgia, just off Aska Road. This delightful retreat offers the perfect blend of rustic charm and modern amenities, making it an ideal getaway for nature lovers and adventure seekers alike. Experience the beauty of the Blue Ridge Mountains with ever-changing seasonal views that offer a picturesque setting year-round. Enjoy views of nature and the surrounding landscape through the expansive prow windows, which flood the cabin with natural light and provide a stunning backdrop of seasonal mountain views. The open floor plan features a cozy living room with a stone fireplace, perfect for chilly evenings. The high ceilings and exposed beams add to the cabin's rustic charm. Prepare delicious meals in the well-appointed kitchen, complete with modern appliances and ample counter space. Step outside onto the expansive deck to savor the crisp mountain air and enjoy the outdoor fireplace. Explore the numerous hiking and biking trails, fishing spots, and outdoor activities in the Aska area, Enjoy a day on the water at Lake Blue Ridge, perfect for boating, fishing, and swimming, and Just a short drive away, downtown Blue Ridge offers charming shops, restaurants, and cultural attractions .Call me for info on public Lake Blue Ridge access for boating, swimming, and exploring, just minutes from the property! Some photos are virtually staged.
Home Details
Home Type
- Single Family
Est. Annual Taxes
- $1,483
Year Built
- Built in 2010
Lot Details
- 1.15 Acre Lot
- Corner Lot
- Sloped Lot
HOA Fees
- $29 Monthly HOA Fees
Property Views
- Mountain
- Seasonal
Home Design
- Country Style Home
- Cabin
- Composition Roof
- Wood Siding
- Log Siding
Interior Spaces
- 3-Story Property
- High Ceiling
- 2 Fireplaces
- Loft
- Bonus Room
- Wood Flooring
- Laundry closet
Kitchen
- Oven or Range
- Dishwasher
Bedrooms and Bathrooms
Finished Basement
- Basement Fills Entire Space Under The House
- Interior and Exterior Basement Entry
Parking
- Carport
- Parking Accessed On Kitchen Level
Schools
- Blue Ridge Elementary School
- Fannin County Middle School
- Fannin County High School
Utilities
- Central Heating and Cooling System
- Heating System Uses Propane
- Propane
- Shared Well
- Tankless Water Heater
- Septic Tank
Community Details
- Association fees include water
- Tanglewood Forest Subdivision
Listing and Financial Details
- Tax Lot 9
Map
Home Values in the Area
Average Home Value in this Area
Tax History
| Year | Tax Paid | Tax Assessment Tax Assessment Total Assessment is a certain percentage of the fair market value that is determined by local assessors to be the total taxable value of land and additions on the property. | Land | Improvement |
|---|---|---|---|---|
| 2024 | $410 | $177,565 | $4,906 | $172,659 |
| 2023 | $456 | $145,453 | $4,906 | $140,547 |
| 2022 | $456 | $147,028 | $4,906 | $142,122 |
| 2021 | $629 | $86,737 | $4,906 | $81,831 |
| 2020 | $638 | $86,737 | $4,906 | $81,831 |
| 2019 | $651 | $86,737 | $4,906 | $81,831 |
| 2018 | $76 | $4,906 | $4,906 | $0 |
| 2017 | $87 | $4,906 | $4,906 | $0 |
| 2016 | $83 | $4,906 | $4,906 | $0 |
| 2015 | $87 | $4,906 | $4,906 | $0 |
| 2014 | $87 | $4,906 | $4,906 | $0 |
| 2013 | -- | $4,905 | $4,905 | $0 |
Property History
| Date | Event | Price | List to Sale | Price per Sq Ft | Prior Sale |
|---|---|---|---|---|---|
| 10/21/2025 10/21/25 | Pending | -- | -- | -- | |
| 09/05/2025 09/05/25 | Price Changed | $549,900 | -8.3% | $140 / Sq Ft | |
| 07/17/2025 07/17/25 | Price Changed | $599,900 | -7.6% | $152 / Sq Ft | |
| 04/17/2025 04/17/25 | Price Changed | $649,000 | -4.6% | $165 / Sq Ft | |
| 01/22/2025 01/22/25 | Price Changed | $680,000 | -2.7% | $173 / Sq Ft | |
| 12/19/2024 12/19/24 | For Sale | $699,000 | +168.8% | $177 / Sq Ft | |
| 04/02/2012 04/02/12 | Sold | $260,000 | 0.0% | $95 / Sq Ft | View Prior Sale |
| 03/02/2012 03/02/12 | Pending | -- | -- | -- | |
| 01/01/2012 01/01/12 | For Sale | $260,000 | -- | $95 / Sq Ft |
Purchase History
| Date | Type | Sale Price | Title Company |
|---|---|---|---|
| Deed | $330,000 | -- | |
| Deed | $15,000 | -- | |
| Deed | $65,000 | -- |
Source: Georgia MLS
MLS Number: 10437758
APN: 0043-08K
- 5 Tanglewood Trail
- Off Mountain Ridge
- 356 Mountain Ridge
- 57 Deerfield Ln
- 113 Deer Hunter Trail
- 34.56 Ac Weaver Creek Rd
- 34.56 Weaver Creek Rd
- 329 Carlie Trail
- 2 Aska Rd
- 72 Eagles Ridge Way
- 392 Eagles Nest Mountain Rd Unit 7
- 392 Eagles Nest Mountain Rd
- 16 Hollow Springs Rd
- 407 Tanglewood Dr
- 299 Eagles Nest Mountain Rd
- 299 Eagles Nest Mountain Rd Unit 36+
- 230 Tanglewood Dr
- 230 Tanglewood Dr Unit 5B6B14B3B
- LOT 15 Tanglewood Cove Unit 15
- LOT 15 Tanglewood Cove
