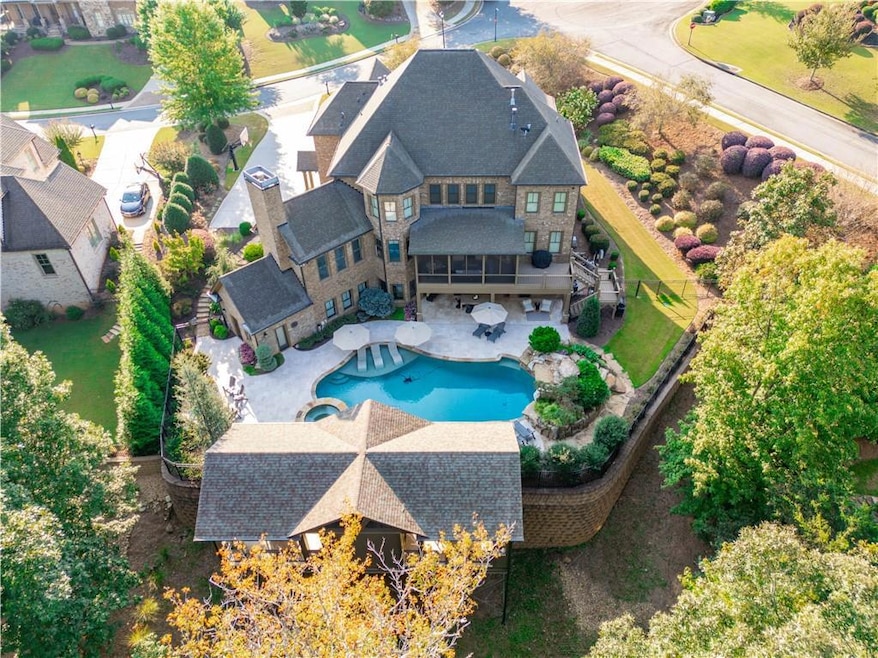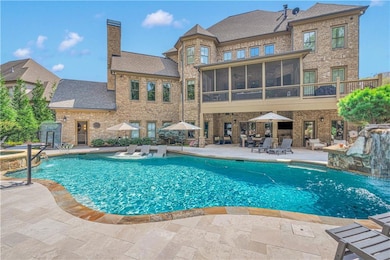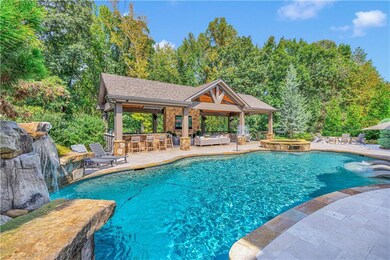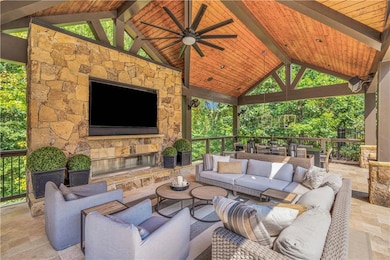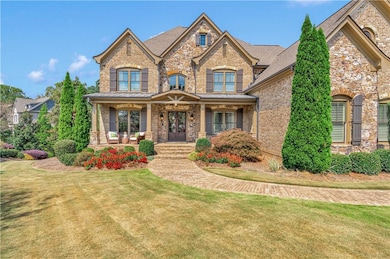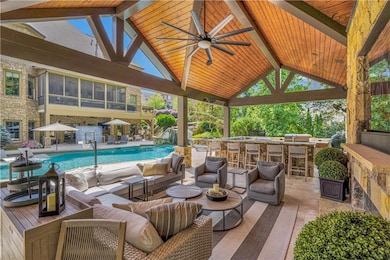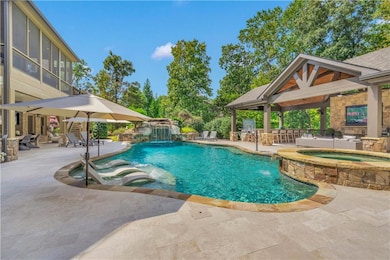1580 Bramble Bush Way Suwanee, GA 30024
Estimated payment $13,683/month
Highlights
- Wine Cellar
- Media Room
- Separate his and hers bathrooms
- Sharon Elementary School Rated A
- Cabana
- Sitting Area In Primary Bedroom
About This Home
Looking to Live & Enjoy Life Like At A Gated Luxury Resort Every Day - Magazine Worthy, Better Than New & Featured For Impressive Custom Home Design, Pool Oasis, Cabana, Entertainment Bars, Outdoor Living, Lush Landscaping, Smart Home Showcasing, Soaring Ceilings, Grand Open Layouts & Fabulous Professional Designer Finishes? You Finally Can in This Spectacular 4 Sided Brick & Stone Luxury Custom Home Featuring 6 Grand Bedroom Suites/ 7 Spa Styled Tiled Bathroom, 3 Car Garages, An AMAZING Entertainer's Finished Daylit Basement, Inspiring Chef's Culinary Kitchen & Open Inviting Layout Maximizing Natural Lighting With The Perfect Attunement of Finest Finishes, Exceptional Form & Well Planned Function With ALL THE BELLS & WHISTLES Including A 5 Star Resort Themed Oversized Pool, Waterfalls, Deluxe Cabana, Outdoor Bar/Kitchen, Covered Porch, Screened & Open Decks, Deep Front Porch & SO MUCH MORE! From The Outdoor Oasis Wonderland Including An Incredible Oversized Pool Accentuated With Sunning Ledge, Chairs & Hot Tub/Spa, Luxe Travertine Decking, Refreshing Water Falls, Water Jet & Lighting Features (showcased in magazine marketing) & Ultra Outdoor Entertainment Cabana With Bar, Media Zone, Expanded Seating Areas, Extensive Professional Landscaping With Specialty Outdoor Lighting & Irrigation To The Spa Styled Dedicated Pool Full Bath, Covered Patio, Multiple Screened & Open Decks & Gorgeous Stone & Brick Architectural Designs, This Home Impresses The Most Discerning Of Owners At Every Glance In Every Area From The Outside To Every Thoughtfully Designed & Decorator Finished Room Inside Where It Just Gets Better & Better! Equipped With Smart Home Automated Systems & The Best of Media & Low Voltage, Security Systems, Cameras, Automated Remote Lighting & More, This Home Is An Absolute Dream Come True! Yes - The Photos Are Of The Actual Home, Pool & Cabana (WOW!!!) Not The Community Clubhouse, Jr Olympic Pool & Tennis Courts Also Accessible in the Exclusive Gated Community - Shown Separately In Photos Too. Move in Ready, Meticulously Maintained, Including Control 4, Automated Lighting, Motorized Shades, Rich Site Finished Hardwoods, Extensive Trim Millwork, Gorgeous Luxury Stone Countertops, Custom Cabinetry, Modern Luxury Lighting, Motorized Theater Seating, Ultimate Media & Entertaining Rooms, A Deluxe Movie Screen & Projector, A Bourbon, Beer & Wine Room, Impressive Entertainment Bars Inside & Outside, Hidden Rooms, Gym Area, Game Room, Playroom & Office This Home Has ALL THE EXTRAS & BONUS AREAS FOR EVERYONE! The Main Home Is The Definition of Award Winning Style, Design, Layout, Form & Function With Grand Rooms, Oversized Walk In Closets, Gorgeous Tiled Bathrooms, A Chef Inspired Kitchen, Extensive Millwork, 10' Ceilings, Vaulted, Trey, Exposed Beam, Coffered & Multi Room Ceiling Detailing Throughout, Fabulous Built-Ins, Open Expansive Living Room, Family & Keeping Rooms, Multiple Office Areas, Big Bright Windows & Absolutely Amazing Bedroom Suites/Retreats on Every Floor Level. The Photos Only Begin to Tell the Story. No Detail Was Missed in This Designer Showcase Custom Home! You Can Still Be In For The Holidays Fully Decorated Loving Living In Your Own Resort Styled Wonderland Every Day Now In This Amazing Luxury Custom Home. Start The New Year Right In The Home & Lifestyle You've Always Dreamed Of - Hurry!
Home Details
Home Type
- Single Family
Est. Annual Taxes
- $17,281
Year Built
- Built in 2014
Lot Details
- 0.71 Acre Lot
- Property fronts a private road
- Private Entrance
- Landscaped
- Irrigation Equipment
- Front and Back Yard Sprinklers
- Cleared Lot
- Back Yard Fenced and Front Yard
HOA Fees
- $229 Monthly HOA Fees
Parking
- 3 Car Garage
- Secured Garage or Parking
Property Views
- Woods
- Pool
Home Design
- Craftsman Architecture
- European Architecture
- Slab Foundation
- Shingle Roof
- Composition Roof
- Stone Siding
- Four Sided Brick Exterior Elevation
Interior Spaces
- 3-Story Property
- Wet Bar
- Central Vacuum
- Home Theater Equipment
- Sound System
- Bookcases
- Crown Molding
- Beamed Ceilings
- Coffered Ceiling
- Vaulted Ceiling
- Recessed Lighting
- Gas Log Fireplace
- Fireplace Features Masonry
- Double Pane Windows
- Plantation Shutters
- Entrance Foyer
- Wine Cellar
- Family Room with Fireplace
- 5 Fireplaces
- Great Room with Fireplace
- Dining Room Seats More Than Twelve
- Media Room
- Home Office
- Loft
- Bonus Room
- Game Room
- Screened Porch
- Keeping Room with Fireplace
- Home Gym
Kitchen
- Open to Family Room
- Walk-In Pantry
- Butlers Pantry
- Double Oven
- Gas Oven
- Gas Range
- Range Hood
- Microwave
- Dishwasher
- Kitchen Island
- Stone Countertops
- Disposal
Flooring
- Wood
- Carpet
- Tile
- Luxury Vinyl Tile
Bedrooms and Bathrooms
- Sitting Area In Primary Bedroom
- Oversized primary bedroom
- Walk-In Closet
- Separate his and hers bathrooms
- In-Law or Guest Suite
- Dual Vanity Sinks in Primary Bathroom
- Separate Shower in Primary Bathroom
- Soaking Tub
Laundry
- Laundry Room
- Laundry on lower level
- Dryer
- Washer
Finished Basement
- Basement Fills Entire Space Under The House
- Interior and Exterior Basement Entry
- Finished Basement Bathroom
- Natural lighting in basement
Home Security
- Security System Owned
- Security Gate
- Smart Home
- Carbon Monoxide Detectors
- Fire and Smoke Detector
Eco-Friendly Details
- Energy-Efficient Thermostat
Pool
- Cabana
- Heated Pool and Spa
- Heated In Ground Pool
- Waterfall Pool Feature
- Fence Around Pool
Outdoor Features
- Deck
- Patio
- Outdoor Kitchen
- Exterior Lighting
- Outdoor Gas Grill
Location
- Property is near schools
- Property is near shops
Schools
- Sharon - Forsyth Elementary School
- Riverwatch Middle School
- Lambert High School
Utilities
- Zoned Heating and Cooling
- Heating System Uses Natural Gas
- Underground Utilities
- 440 Volts
- High Speed Internet
- Phone Available
- Satellite Dish
- Cable TV Available
Listing and Financial Details
- Legal Lot and Block 12 / 3
- Assessor Parcel Number 179 307
Community Details
Overview
- $2,750 Initiation Fee
- Turnberry Subdivision
- Rental Restrictions
Recreation
- Tennis Courts
- Community Pool
- Trails
Additional Features
- Clubhouse
- Gated Community
Map
Home Values in the Area
Average Home Value in this Area
Tax History
| Year | Tax Paid | Tax Assessment Tax Assessment Total Assessment is a certain percentage of the fair market value that is determined by local assessors to be the total taxable value of land and additions on the property. | Land | Improvement |
|---|---|---|---|---|
| 2025 | $17,281 | $723,820 | $80,000 | $643,820 |
| 2024 | $17,281 | $704,720 | $80,000 | $624,720 |
| 2023 | $14,811 | $707,920 | $80,000 | $627,920 |
| 2022 | $13,822 | $383,020 | $70,000 | $313,020 |
| 2021 | $10,577 | $383,020 | $70,000 | $313,020 |
| 2020 | $10,112 | $366,184 | $70,000 | $296,184 |
| 2019 | $9,693 | $350,504 | $60,000 | $290,504 |
| 2018 | $9,704 | $350,904 | $60,000 | $290,904 |
| 2017 | $9,099 | $327,832 | $60,000 | $267,832 |
| 2016 | $8,248 | $349,632 | $50,000 | $299,632 |
| 2015 | $8,117 | $291,952 | $40,000 | $251,952 |
| 2014 | $900 | $34,000 | $0 | $0 |
Property History
| Date | Event | Price | List to Sale | Price per Sq Ft | Prior Sale |
|---|---|---|---|---|---|
| 11/05/2025 11/05/25 | For Sale | $2,275,000 | +158.4% | $272 / Sq Ft | |
| 07/24/2014 07/24/14 | Sold | $880,350 | +14.3% | $182 / Sq Ft | View Prior Sale |
| 03/25/2014 03/25/14 | Pending | -- | -- | -- | |
| 03/25/2014 03/25/14 | For Sale | $769,900 | -- | $160 / Sq Ft |
Purchase History
| Date | Type | Sale Price | Title Company |
|---|---|---|---|
| Warranty Deed | -- | -- | |
| Warranty Deed | $880,400 | -- |
Mortgage History
| Date | Status | Loan Amount | Loan Type |
|---|---|---|---|
| Open | $765,000 | New Conventional | |
| Closed | $765,000 | New Conventional |
Source: First Multiple Listing Service (FMLS)
MLS Number: 7674524
APN: 179-307
- 1750 Cone Flower Way
- 740 Mayfair Ct
- 1445 Thunder Gulch Pass
- 245 Mayfair Ct
- 255 Mayfair Ct
- 1310 Settles Rd
- 1729 James Burgess Rd
- 1140 Deborah Ln
- 4250 Old Oak Trace
- 1610 Apollo Dr
- 812 Lakemere Crest
- 2025 Southers Cir
- 4205 Homestead Ridge Dr
- 1140 Easy St
- 451 Nichols Dr
- 4050 Homestead Ridge Dr
- 410 Blackwood Ln
- 345 Blackwood Ln
- 815 Earlham Dr
- 630 Rockbass Rd
- 1015 Pebble Creek Trail
- 1040 Rockbass Rd
- 1265 Wondering Way
- 4885 Leeds Ct
- 4645 Cold Spring Ct
- 1680 Sugar Ridge Dr
- 4925 Kilmersdon Ct
- 6330 Olde Atlanta Pkwy
- 4595 Essen Ln
- 3440 Mathis Airport Pkwy
- 3610 Crowchild Dr
- 5440 Windcrest Ln
- 3745 Jardine Ln
- 5590 Bright Cross Way
- 5910 Vista Brook Dr
- 3100 Preston Pointe Way
- 5615 Habersham Valley
