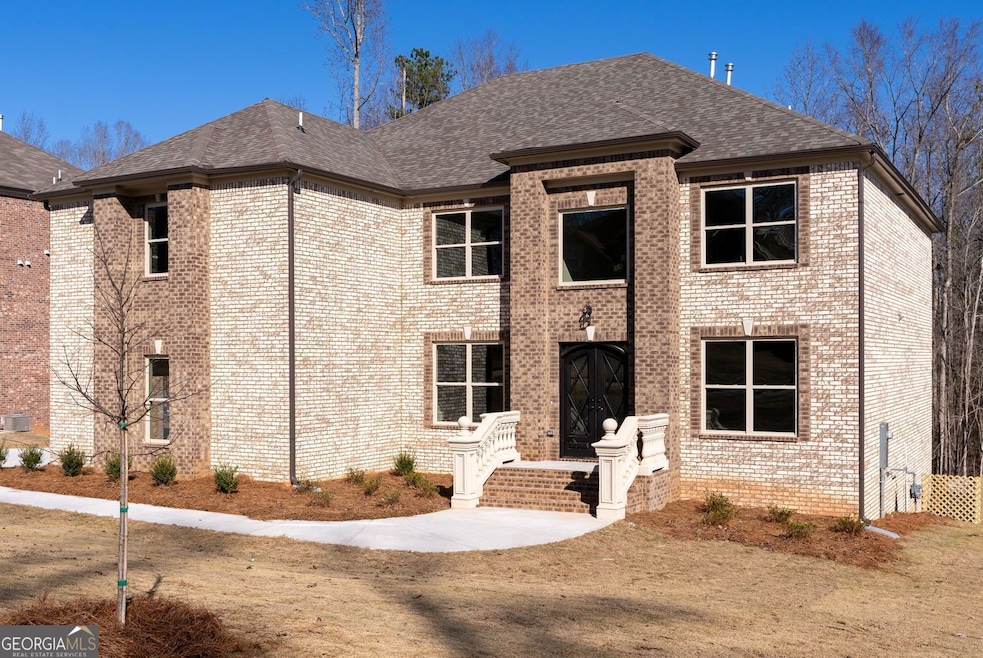1580 Christian Cir SE Conyers, GA 30013
Estimated payment $3,734/month
Highlights
- Under Construction
- Deck
- Mediterranean Architecture
- 2.26 Acre Lot
- Wood Flooring
- Loft
About This Home
New Construction - UNDER CONSTRUCTION. Photo is same plan in different location. 5BR/4BA Estate on 2+ Acres with 3-Car Garage & Covered Deck. Welcome to your dream home! This stunning 5-bedroom, 4-bath residence offers elegant design and modern comfort on a spacious 2+ acre lot. Features a grand 2-story foyer with iron double doors, Formal living & dining rooms with hardwood floors and custom trim, Open family room with coffered ceiling and sleek electric fireplace, a Chef's kitchen with quartz countertops, farmhouse sink, stainless appliances, double ovens, 5-burner cooktop, drawer microwave, and walk-in pantry. The Main floor guest suite with full bath is ideal for visitors or a home office, the upstairs flex space is perfect for media room or office. The Owner's retreat with sitting area, fireplace, tray ceiling, and spa-style bath features dual vanities, soaking tub, tiled shower, and walk-in closet, three additional bedrooms upstairs, including one with private en-suite. The home sits on an Unfinished basement for future expansion has 3-sided brick exterior, in-ground sprinkler system, and a 12' x 16' covered rear deck. A 1-2-10 builder warranty is included. This home combines luxury, space, and functionality, perfect for entertaining or quiet living. Home is projected to be completed for a late February to early March closing.
Home Details
Home Type
- Single Family
Est. Annual Taxes
- $763
Year Built
- Built in 2025 | Under Construction
Lot Details
- 2.26 Acre Lot
- Sprinkler System
Home Design
- Mediterranean Architecture
- Wood Roof
- Three Sided Brick Exterior Elevation
Interior Spaces
- 3,800 Sq Ft Home
- 2-Story Property
- High Ceiling
- 2 Fireplaces
- Double Pane Windows
- Breakfast Room
- Formal Dining Room
- Loft
- Bonus Room
Kitchen
- Walk-In Pantry
- Double Oven
- Microwave
- Dishwasher
- Kitchen Island
- Farmhouse Sink
Flooring
- Wood
- Carpet
- Tile
Bedrooms and Bathrooms
- Soaking Tub
- Bathtub Includes Tile Surround
- Separate Shower
Unfinished Basement
- Stubbed For A Bathroom
- Natural lighting in basement
Home Security
- Carbon Monoxide Detectors
- Fire and Smoke Detector
Parking
- 3 Car Garage
- Garage Door Opener
Schools
- Barksdale Elementary School
- Memorial Middle School
- Salem High School
Utilities
- Forced Air Heating and Cooling System
- Heating System Uses Natural Gas
- Septic Tank
- Phone Available
- Cable TV Available
Additional Features
- Deck
- City Lot
Community Details
- No Home Owners Association
Map
Home Values in the Area
Average Home Value in this Area
Tax History
| Year | Tax Paid | Tax Assessment Tax Assessment Total Assessment is a certain percentage of the fair market value that is determined by local assessors to be the total taxable value of land and additions on the property. | Land | Improvement |
|---|---|---|---|---|
| 2024 | $763 | $19,720 | $19,720 | $0 |
| 2023 | $667 | $16,800 | $16,800 | $0 |
| 2022 | $667 | $16,800 | $16,800 | $0 |
Property History
| Date | Event | Price | List to Sale | Price per Sq Ft |
|---|---|---|---|---|
| 11/11/2025 11/11/25 | For Sale | $695,000 | -- | $183 / Sq Ft |
Purchase History
| Date | Type | Sale Price | Title Company |
|---|---|---|---|
| Warranty Deed | $130,000 | -- | |
| Warranty Deed | $40,000 | -- |
Source: Georgia MLS
MLS Number: 10641942
APN: 080-0-01-0083
- 1540 Christian Cir SE
- 1790 Brandy Woods Trail SE
- 1311 N Brandy Shoals SE
- 1828 Brandy Woods Dr SE
- 217 Limestone Cir
- 1789 Brandy Dr SE
- 4260 Brandy Ln SE
- 4195 Stephanie Cir SE
- Grandview Plan at Underwood Crossing
- Royal Plan at Underwood Crossing
- Stanley Plan at Underwood Crossing
- Waverly Plan at Underwood Crossing
- Eliott Plan at Underwood Crossing
- 247 Lotus Ln
- 1296 Carman Ct SE
- 254 Lotus Ln Unit 78
- 193 Lotus Ln Unit 28
- 193 Lotus Ln
- 188 Lotus Ln
- 188 Lotus Ln Unit 83
- 1877 Brandy Ln SE
- 1848 Christian Cir SE
- 1233 Woodland Ct SE
- 1234 Woodland Ct SE
- 2069 Christian Cir SE
- 3660 Cherry Creek Dr SE
- 360 Hazelhurst Dr
- 3703 Windy Hill Dr SE
- 150 Hazelhurst Dr
- 20 Butterfly Way
- 55 Keyton Dr
- 1686 Underwood Dr SE
- 35 Lassiter Dr
- 70 Trotters Walk
- 440 Spring Lake Terrace
- 1736 Salem Woods Dr SE Unit A
- 1736 Salem Woods Dr SE Unit B
- 1736 Salem Woods Dr SE
- 1695 Salem Mill Ct SE
- 3400 Salem Mill Trail SE

